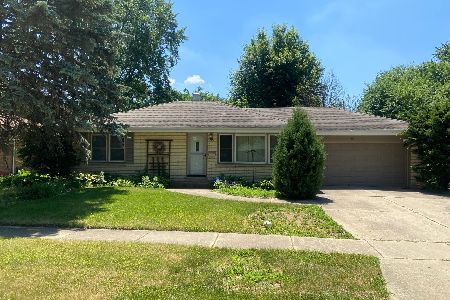850 Ford Avenue, Elgin, Illinois 60120
$156,000
|
Sold
|
|
| Status: | Closed |
| Sqft: | 950 |
| Cost/Sqft: | $168 |
| Beds: | 2 |
| Baths: | 2 |
| Year Built: | 1959 |
| Property Taxes: | $1,001 |
| Days On Market: | 3493 |
| Lot Size: | 0,17 |
Description
Nice brick ranch home located in desire Blackhawk Subdivision. This home offers two bedrooms with nice size closets, two full bathrooms, full finished basement with family room, and storage room, re-finished hardwood floors, freshly painted. Fully fenced-in yard, concrete patio, outdoor shed. Nice and quite street. Great location on the east side of Elgin, minutes from Rt25 and I-90. All appliances include. Seller is offering a 1 year home warranty to the new buyer for peace of mind.
Property Specifics
| Single Family | |
| — | |
| Ranch | |
| 1959 | |
| Full | |
| RANCH | |
| No | |
| 0.17 |
| Cook | |
| Blackhawk | |
| 0 / Not Applicable | |
| None | |
| Public | |
| Public Sewer | |
| 09275722 | |
| 06061140150000 |
Nearby Schools
| NAME: | DISTRICT: | DISTANCE: | |
|---|---|---|---|
|
Grade School
Coleman Elementary School |
46 | — | |
|
Middle School
Larsen Middle School |
46 | Not in DB | |
|
High School
Elgin High School |
46 | Not in DB | |
Property History
| DATE: | EVENT: | PRICE: | SOURCE: |
|---|---|---|---|
| 23 Aug, 2016 | Sold | $156,000 | MRED MLS |
| 8 Jul, 2016 | Under contract | $159,900 | MRED MLS |
| 3 Jul, 2016 | Listed for sale | $159,900 | MRED MLS |
Room Specifics
Total Bedrooms: 2
Bedrooms Above Ground: 2
Bedrooms Below Ground: 0
Dimensions: —
Floor Type: Hardwood
Full Bathrooms: 2
Bathroom Amenities: —
Bathroom in Basement: 1
Rooms: Den,Storage
Basement Description: Finished
Other Specifics
| 1 | |
| Concrete Perimeter | |
| Concrete | |
| Patio | |
| Fenced Yard | |
| 110X66 | |
| Dormer | |
| None | |
| Hardwood Floors, First Floor Bedroom | |
| Range, Microwave, Dishwasher, Refrigerator, Washer, Dryer | |
| Not in DB | |
| Sidewalks, Street Lights, Street Paved | |
| — | |
| — | |
| — |
Tax History
| Year | Property Taxes |
|---|---|
| 2016 | $1,001 |
Contact Agent
Nearby Similar Homes
Nearby Sold Comparables
Contact Agent
Listing Provided By
Premier Living Properties








