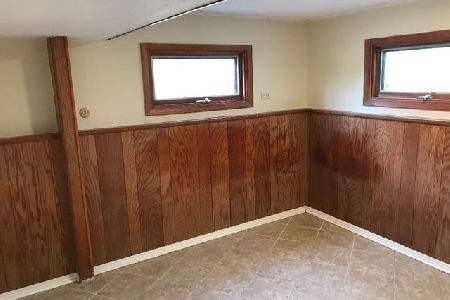859 Sioux Drive, Elgin, Illinois 60120
$230,000
|
Sold
|
|
| Status: | Closed |
| Sqft: | 1,025 |
| Cost/Sqft: | $215 |
| Beds: | 2 |
| Baths: | 1 |
| Year Built: | 1961 |
| Property Taxes: | $4,217 |
| Days On Market: | 1305 |
| Lot Size: | 0,20 |
Description
Beautiful updated ranch! Newer furnace! Newer A/C! Newer water heater! Refinished hardwood throughout main floor! Newer washer & dryer! New garbage disposal! Ceiling fans in both bedrooms & kitchen! Master has 2 closets! Kitchen features maple cabinets, wilson art counters, stainless steel appliances & garden window. Bathroom features oversized shower. Huge fenced in yard w/patio, shed, deck & pergola! Enormous full basement for all your storage needs. Patio furniture, fridge in garage & freezer in basement negotiable. Priced to sell! Property being sold as-is!
Property Specifics
| Single Family | |
| — | |
| — | |
| 1961 | |
| — | |
| RANCH | |
| No | |
| 0.2 |
| Cook | |
| Blackhawk Manor | |
| 0 / Not Applicable | |
| — | |
| — | |
| — | |
| 11451067 | |
| 06061140270000 |
Nearby Schools
| NAME: | DISTRICT: | DISTANCE: | |
|---|---|---|---|
|
Grade School
Coleman Elementary School |
46 | — | |
|
Middle School
Larsen Middle School |
46 | Not in DB | |
|
High School
Elgin High School |
46 | Not in DB | |
Property History
| DATE: | EVENT: | PRICE: | SOURCE: |
|---|---|---|---|
| 19 Aug, 2022 | Sold | $230,000 | MRED MLS |
| 5 Jul, 2022 | Under contract | $220,000 | MRED MLS |
| 30 Jun, 2022 | Listed for sale | $220,000 | MRED MLS |
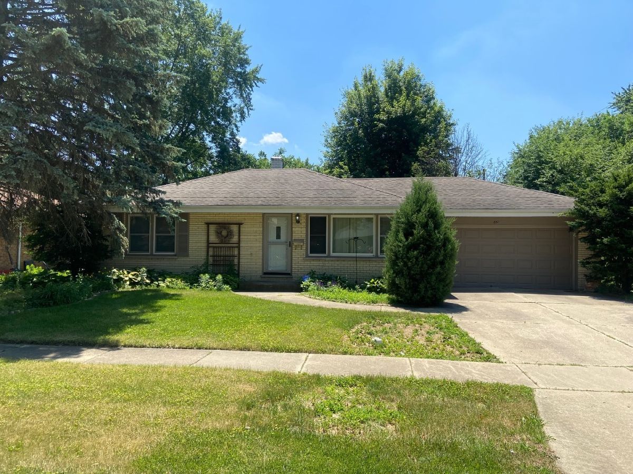
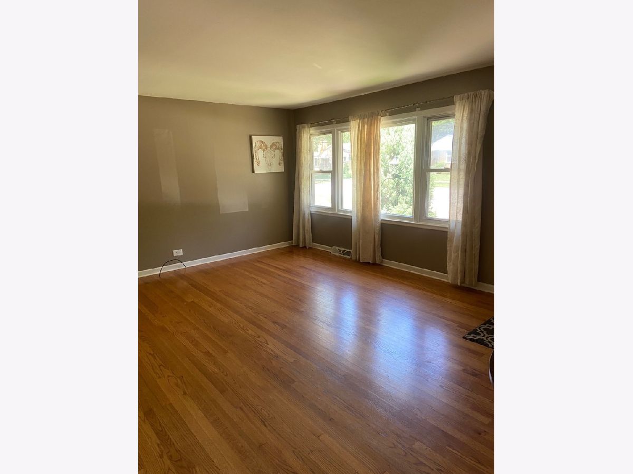
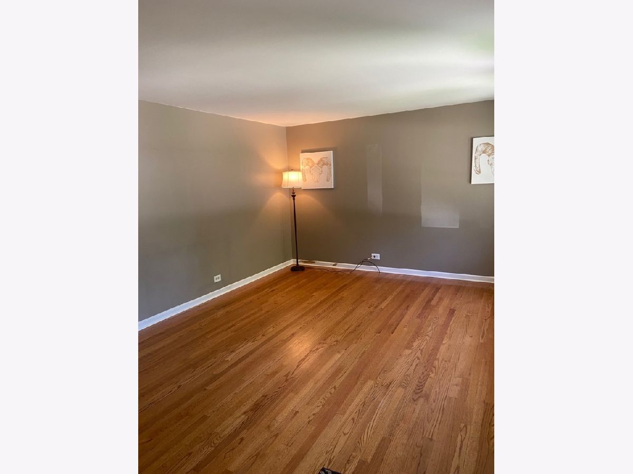
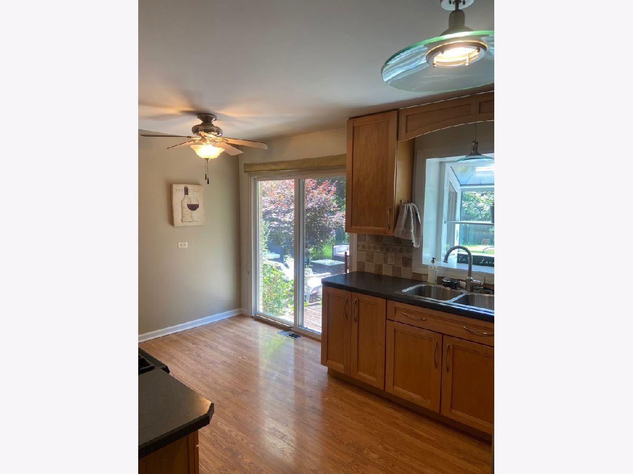
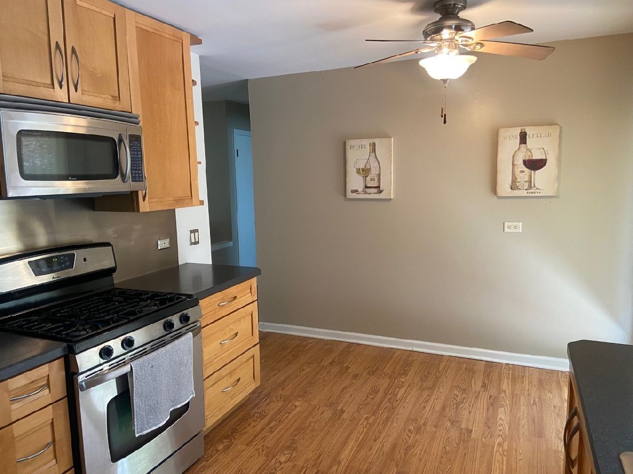
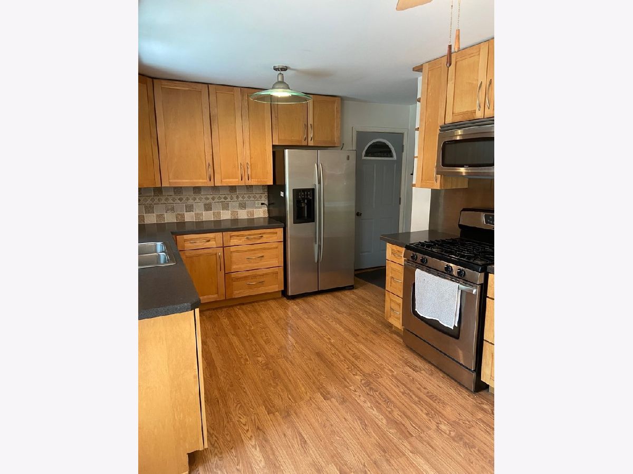
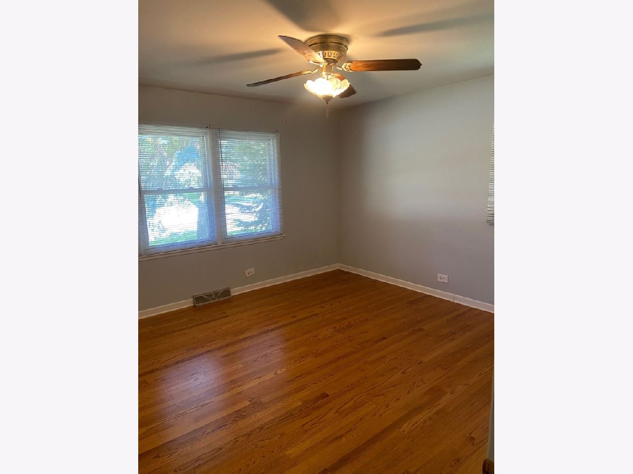
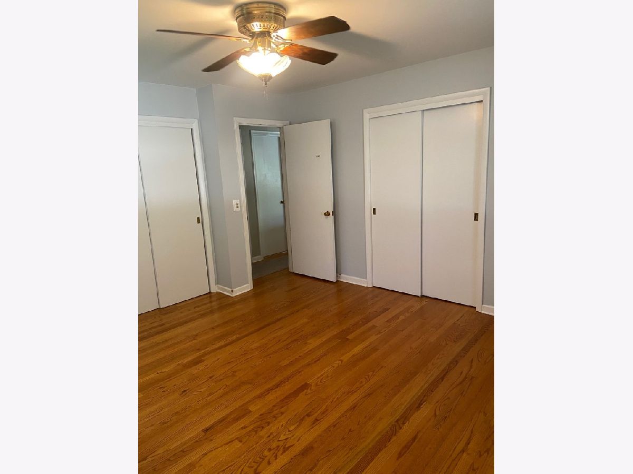
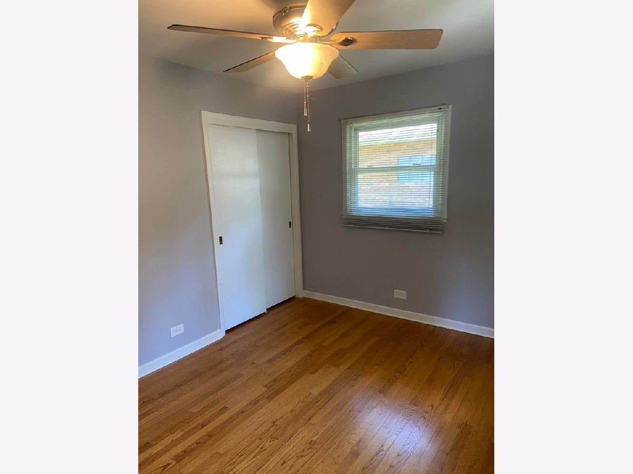
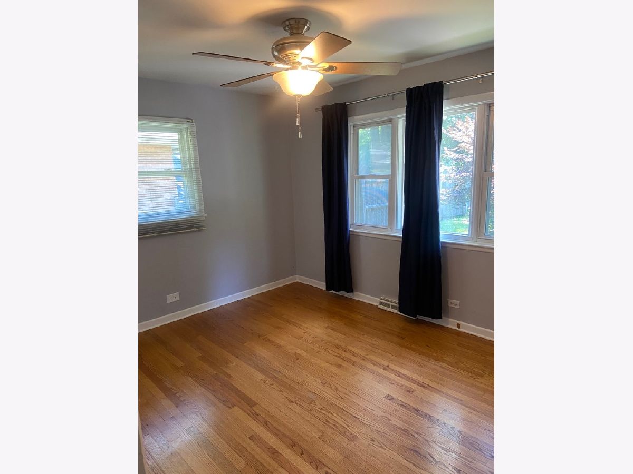
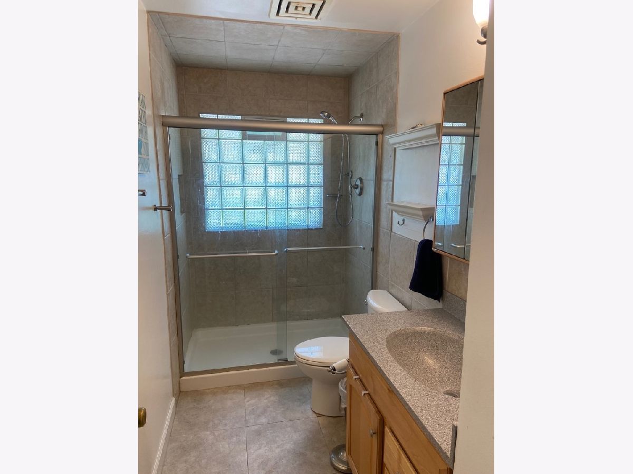
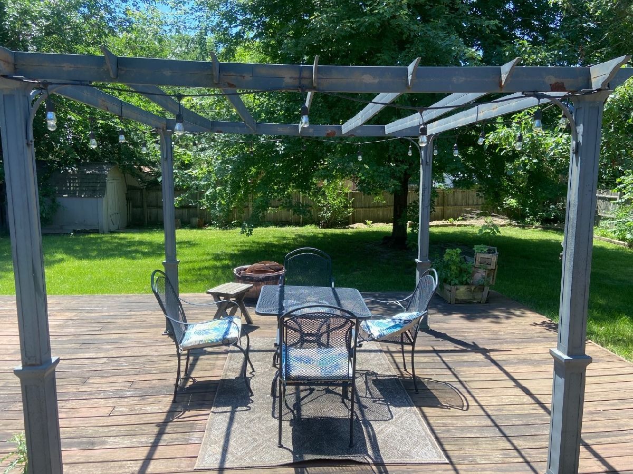
Room Specifics
Total Bedrooms: 2
Bedrooms Above Ground: 2
Bedrooms Below Ground: 0
Dimensions: —
Floor Type: —
Full Bathrooms: 1
Bathroom Amenities: —
Bathroom in Basement: 0
Rooms: —
Basement Description: Partially Finished
Other Specifics
| 2 | |
| — | |
| Concrete | |
| — | |
| — | |
| 8640 | |
| Unfinished | |
| — | |
| — | |
| — | |
| Not in DB | |
| — | |
| — | |
| — | |
| — |
Tax History
| Year | Property Taxes |
|---|---|
| 2022 | $4,217 |
Contact Agent
Nearby Similar Homes
Nearby Sold Comparables
Contact Agent
Listing Provided By
Royal Service Realty Home Sweet Home






