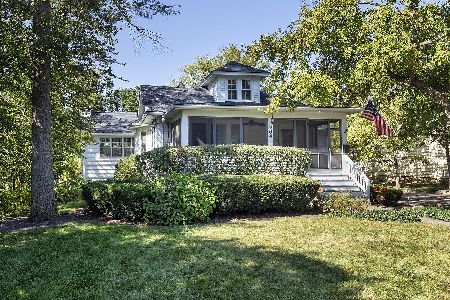850 Forest Avenue, Deerfield, Illinois 60015
$900,000
|
Sold
|
|
| Status: | Closed |
| Sqft: | 3,316 |
| Cost/Sqft: | $256 |
| Beds: | 4 |
| Baths: | 3 |
| Year Built: | 1925 |
| Property Taxes: | $18,525 |
| Days On Market: | 1528 |
| Lot Size: | 0,32 |
Description
PUT THIS PICTURE PERFECT HOME ON YOUR HOLIDAY SHOPPING LIST TODAY* Located on Maplewood Park, you can walk right out of your back door to a favorite neighborhood spot that includes a playground, sports fields, basketball courts, and a walking trail with a fitness course. This home sits on one-third of an acre and includes a lush, fully fenced yard with a brick paver patio, custom playhouse, and fire pit. Fantastic downtown Deerfield location that is a quick walk to the Metra commuter train, Whole Foods, shopping and restaurants. Inside the home, you will find a wonderful blend of classic details and modern updates, including a stunning white kitchen with custom cabinets, soapstone counters, high-end SS appliances, a large center island and a lovely window seat that is perfect for family nights and entertaining. Oversized family/dining room combination with two walls of windows provides loads of natural light and direct access to the backyard. Cozy living room features a floor to ceiling stone fireplace and opens to a private office/playroom with french doors. Luxurious primary bedroom upstairs includes a fully rehabbed bathroom with marble & tile shower, heated flooring, dual sink vanity, Moen fixtures and recessed lighting. Upstairs includes three additional bedrooms and a fully rehabbed second bathroom with Kohler tub/shower/sink, new flooring, tile, wooden shelving and lighting. Rich hardwood floors and plantation shutters throughout the entire home, two fireplaces, new dream laundry room complete with tile flooring, cabinetry, wood block countertop, Kohler farmhouse sink and washer/dryer. The built in playhouse in the newly finished basement will keep the kids entertained for hours. This home is a gem! Come and enjoy suburban living at its best.
Property Specifics
| Single Family | |
| — | |
| Colonial | |
| 1925 | |
| Partial | |
| — | |
| No | |
| 0.32 |
| Lake | |
| — | |
| 0 / Not Applicable | |
| None | |
| Public | |
| Public Sewer | |
| 11269013 | |
| 16294180170000 |
Nearby Schools
| NAME: | DISTRICT: | DISTANCE: | |
|---|---|---|---|
|
Grade School
Walden Elementary School |
109 | — | |
|
Middle School
Alan B Shepard Middle School |
109 | Not in DB | |
|
High School
Deerfield High School |
113 | Not in DB | |
Property History
| DATE: | EVENT: | PRICE: | SOURCE: |
|---|---|---|---|
| 15 Jun, 2007 | Sold | $410,000 | MRED MLS |
| 5 May, 2007 | Under contract | $474,900 | MRED MLS |
| — | Last price change | $499,000 | MRED MLS |
| 18 Oct, 2006 | Listed for sale | $534,900 | MRED MLS |
| 26 Jul, 2016 | Sold | $780,000 | MRED MLS |
| 22 May, 2016 | Under contract | $789,000 | MRED MLS |
| 17 May, 2016 | Listed for sale | $789,000 | MRED MLS |
| 21 Dec, 2021 | Sold | $900,000 | MRED MLS |
| 14 Nov, 2021 | Under contract | $850,000 | MRED MLS |
| 12 Nov, 2021 | Listed for sale | $850,000 | MRED MLS |










































Room Specifics
Total Bedrooms: 4
Bedrooms Above Ground: 4
Bedrooms Below Ground: 0
Dimensions: —
Floor Type: Hardwood
Dimensions: —
Floor Type: Hardwood
Dimensions: —
Floor Type: Hardwood
Full Bathrooms: 3
Bathroom Amenities: Double Sink,Soaking Tub
Bathroom in Basement: 0
Rooms: No additional rooms
Basement Description: Partially Finished
Other Specifics
| 2 | |
| Block | |
| Brick,Concrete | |
| Brick Paver Patio, Fire Pit | |
| Fenced Yard,Park Adjacent | |
| 66X198 | |
| Unfinished | |
| Full | |
| Skylight(s), Hardwood Floors, First Floor Laundry | |
| Double Oven, Range, Microwave, Dishwasher, Refrigerator, Washer, Dryer, Disposal, Stainless Steel Appliance(s), Gas Cooktop | |
| Not in DB | |
| Park, Pool, Tennis Court(s), Curbs, Sidewalks, Street Lights, Street Paved | |
| — | |
| — | |
| — |
Tax History
| Year | Property Taxes |
|---|---|
| 2007 | $4,837 |
| 2016 | $16,178 |
| 2021 | $18,525 |
Contact Agent
Nearby Similar Homes
Nearby Sold Comparables
Contact Agent
Listing Provided By
Berkshire Hathaway HomeServices Chicago










