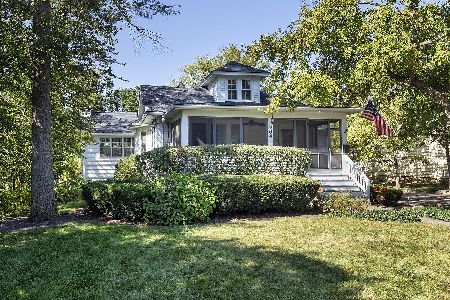850 Forest Avenue, Deerfield, Illinois 60015
$780,000
|
Sold
|
|
| Status: | Closed |
| Sqft: | 2,800 |
| Cost/Sqft: | $282 |
| Beds: | 4 |
| Baths: | 3 |
| Year Built: | 1925 |
| Property Taxes: | $16,178 |
| Days On Market: | 3533 |
| Lot Size: | 0,32 |
Description
BETTER THAN NEW! Amazing remodel of 1920 farmhouse in downtown Deerfield. Modern amenities/classic charm just 1/2 block from the train and backing Maplewood Park - new par fitness course, ball fields, 2 playgrounds and summer movie nights. Open floor plan, 4 beds, 2.5 baths, 2 working fireplaces, zoned HVAC, hardwoods and plantation shutters throughout. 2-car, detached garage, brick patio and fire pit. Clean, bright, unfinished basement ready for art projects. Walden Elementary.
Property Specifics
| Single Family | |
| — | |
| Colonial | |
| 1925 | |
| Full | |
| — | |
| No | |
| 0.32 |
| Lake | |
| — | |
| 0 / Not Applicable | |
| None | |
| Lake Michigan | |
| Public Sewer | |
| 09229367 | |
| 16294180170000 |
Nearby Schools
| NAME: | DISTRICT: | DISTANCE: | |
|---|---|---|---|
|
Grade School
Walden Elementary School |
109 | — | |
|
Middle School
Alan B Shepard Middle School |
109 | Not in DB | |
|
High School
Deerfield High School |
113 | Not in DB | |
Property History
| DATE: | EVENT: | PRICE: | SOURCE: |
|---|---|---|---|
| 15 Jun, 2007 | Sold | $410,000 | MRED MLS |
| 5 May, 2007 | Under contract | $474,900 | MRED MLS |
| — | Last price change | $499,000 | MRED MLS |
| 18 Oct, 2006 | Listed for sale | $534,900 | MRED MLS |
| 26 Jul, 2016 | Sold | $780,000 | MRED MLS |
| 22 May, 2016 | Under contract | $789,000 | MRED MLS |
| 17 May, 2016 | Listed for sale | $789,000 | MRED MLS |
| 21 Dec, 2021 | Sold | $900,000 | MRED MLS |
| 14 Nov, 2021 | Under contract | $850,000 | MRED MLS |
| 12 Nov, 2021 | Listed for sale | $850,000 | MRED MLS |
Room Specifics
Total Bedrooms: 4
Bedrooms Above Ground: 4
Bedrooms Below Ground: 0
Dimensions: —
Floor Type: Hardwood
Dimensions: —
Floor Type: Hardwood
Dimensions: —
Floor Type: Hardwood
Full Bathrooms: 3
Bathroom Amenities: Whirlpool,Double Sink
Bathroom in Basement: 0
Rooms: No additional rooms
Basement Description: Unfinished,Crawl,Exterior Access
Other Specifics
| 2 | |
| Block | |
| Brick,Concrete | |
| Patio, Outdoor Fireplace | |
| Park Adjacent | |
| 66X198 | |
| Unfinished | |
| Full | |
| Skylight(s), Hardwood Floors, First Floor Laundry | |
| Double Oven, Range, Microwave, Dishwasher, Refrigerator, Washer, Dryer | |
| Not in DB | |
| Pool, Tennis Courts, Sidewalks | |
| — | |
| — | |
| — |
Tax History
| Year | Property Taxes |
|---|---|
| 2007 | $4,837 |
| 2016 | $16,178 |
| 2021 | $18,525 |
Contact Agent
Nearby Similar Homes
Nearby Sold Comparables
Contact Agent
Listing Provided By
Prello Realty, Inc.











