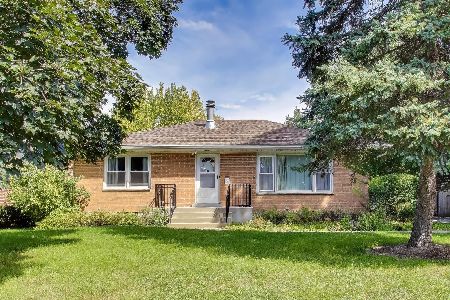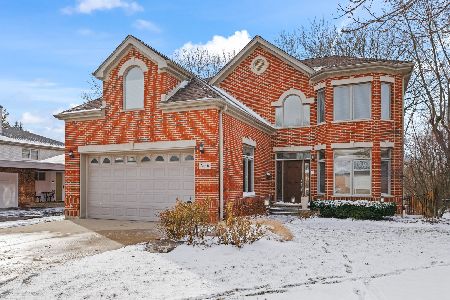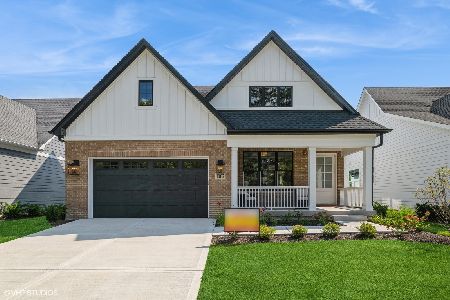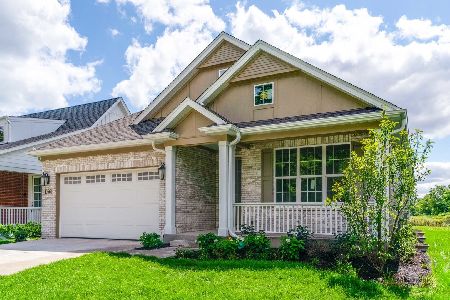850 Half Day Road, Highland Park, Illinois 60035
$355,000
|
Sold
|
|
| Status: | Closed |
| Sqft: | 3,028 |
| Cost/Sqft: | $130 |
| Beds: | 5 |
| Baths: | 3 |
| Year Built: | 1922 |
| Property Taxes: | $9,540 |
| Days On Market: | 2795 |
| Lot Size: | 0,26 |
Description
Move right into this 4 bed 2 bath 3,000+ sqft home, along with attached 1 bed 1 bath in-law suite. Main house has 2 bedrooms and full bath w/ separate shower on 1st floor and 2 beds and 1 full bath on 2nd floor. Newer eat-in kitchen with granite counters and tons of cabinet space. Kitchen flows into stunning family room w/ vaulted ceiling, built-ins and wood-burning fireplace. Large windows in dining room and living room bring in tons of light, and plantation shutters enhance the classic style. Master bedroom features enormous walk-in closet w/ dressing area. Upstairs has two more bedrooms and one bathroom, along with abundant closet space. In addition, the home features a 1 bed 1 bath suite w/ kitchen, family room and separate entrance, perfect for au pair or in-laws. In-law suite can be converted to addt'l space to house or upstairs master. Attached 2 car garage and awesome deck. Newer roof, windows and furnace. Home has a Half Day Rd address but entrance & garage are on Western Ave
Property Specifics
| Single Family | |
| — | |
| — | |
| 1922 | |
| Full | |
| — | |
| No | |
| 0.26 |
| Lake | |
| — | |
| 0 / Not Applicable | |
| None | |
| Lake Michigan | |
| Public Sewer | |
| 09976109 | |
| 16153100010000 |
Nearby Schools
| NAME: | DISTRICT: | DISTANCE: | |
|---|---|---|---|
|
Grade School
Wayne Thomas Elementary School |
112 | — | |
|
Middle School
Northwood Junior High School |
112 | Not in DB | |
|
High School
Highland Park High School |
113 | Not in DB | |
Property History
| DATE: | EVENT: | PRICE: | SOURCE: |
|---|---|---|---|
| 19 Nov, 2018 | Sold | $355,000 | MRED MLS |
| 28 Sep, 2018 | Under contract | $395,000 | MRED MLS |
| — | Last price change | $425,000 | MRED MLS |
| 6 Jun, 2018 | Listed for sale | $440,000 | MRED MLS |
Room Specifics
Total Bedrooms: 5
Bedrooms Above Ground: 5
Bedrooms Below Ground: 0
Dimensions: —
Floor Type: Hardwood
Dimensions: —
Floor Type: Hardwood
Dimensions: —
Floor Type: Hardwood
Dimensions: —
Floor Type: —
Full Bathrooms: 3
Bathroom Amenities: —
Bathroom in Basement: 0
Rooms: Mud Room,Bedroom 5,Bonus Room,Sitting Room
Basement Description: Unfinished
Other Specifics
| 2 | |
| Concrete Perimeter | |
| Asphalt | |
| Deck, Brick Paver Patio, Breezeway | |
| — | |
| 76X148 | |
| Unfinished | |
| None | |
| Vaulted/Cathedral Ceilings, Hardwood Floors, First Floor Bedroom, In-Law Arrangement, First Floor Full Bath | |
| Range, Dishwasher, Refrigerator, Freezer | |
| Not in DB | |
| Street Lights | |
| — | |
| — | |
| Wood Burning |
Tax History
| Year | Property Taxes |
|---|---|
| 2018 | $9,540 |
Contact Agent
Nearby Similar Homes
Nearby Sold Comparables
Contact Agent
Listing Provided By
@properties










