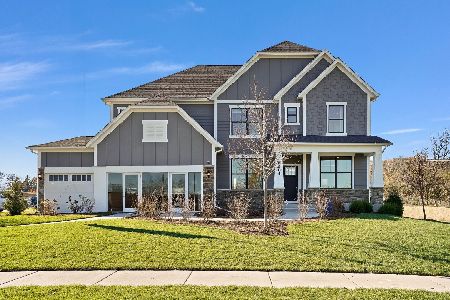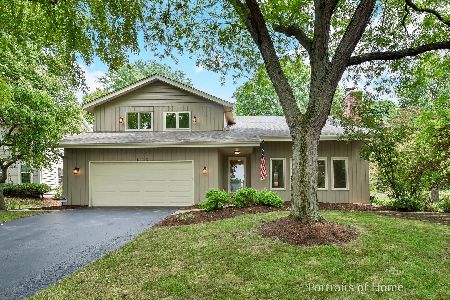850 Huntleigh Drive, Naperville, Illinois 60540
$515,000
|
Sold
|
|
| Status: | Closed |
| Sqft: | 3,133 |
| Cost/Sqft: | $168 |
| Beds: | 4 |
| Baths: | 3 |
| Year Built: | 1982 |
| Property Taxes: | $10,815 |
| Days On Market: | 1664 |
| Lot Size: | 0,26 |
Description
Lovely home in District 203 with some updating done all ready done. 4 bedroom, 2.5 bath. Gorgeous new hardwood flowing throughout the 1st floor. All-new, beautiful soft plush carpeting on the 2nd floor. In the spacious kitchen, it has plenty of recess lighting shining down on the newly refreshed white cabinetry, stainless appliances and granite counters. The huge family room is completely open to kitchen with a full brick wall fireplace and vaulted beamed ceiling that soars up and up to connect to the loft. The loft has convenient built-in shelving. A large sunroom addition with tons of windows and a hot tub. In the full basement there is a large finished recreation room area that includes a bar area, too. Also there is a section for storage. New roof in 2020 and skylights, water heater 2020. Furnace and a/c approximately 6-years and newer sump pump. Washer is 6-months-old and dryer is 6-years. Seller's motivated.
Property Specifics
| Single Family | |
| — | |
| — | |
| 1982 | |
| Full | |
| — | |
| No | |
| 0.26 |
| Du Page | |
| Huntington Estates | |
| 341 / Annual | |
| Other | |
| Lake Michigan | |
| Public Sewer | |
| 11139259 | |
| 0820407013 |
Nearby Schools
| NAME: | DISTRICT: | DISTANCE: | |
|---|---|---|---|
|
Grade School
Highlands Elementary School |
203 | — | |
|
Middle School
Kennedy Junior High School |
203 | Not in DB | |
|
High School
Naperville North High School |
203 | Not in DB | |
Property History
| DATE: | EVENT: | PRICE: | SOURCE: |
|---|---|---|---|
| 30 Aug, 2021 | Sold | $515,000 | MRED MLS |
| 17 Jul, 2021 | Under contract | $525,000 | MRED MLS |
| 29 Jun, 2021 | Listed for sale | $525,000 | MRED MLS |
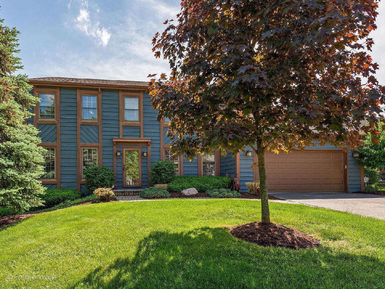
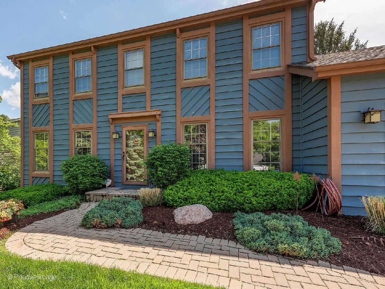
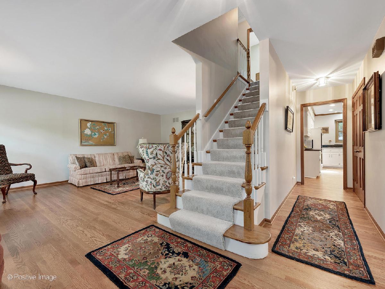
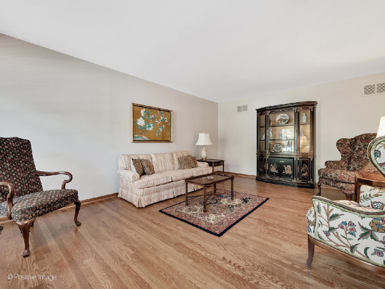
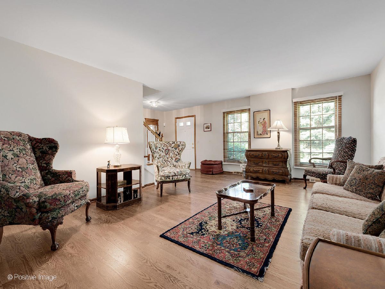
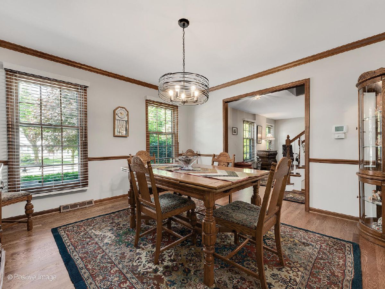
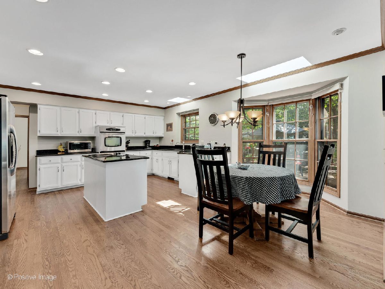
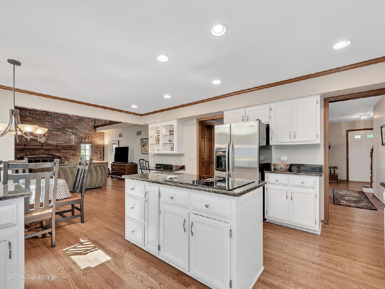
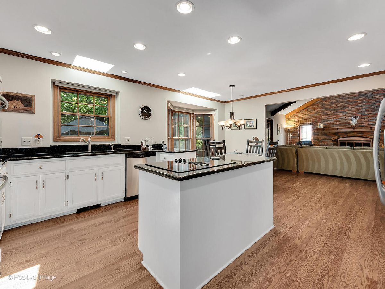
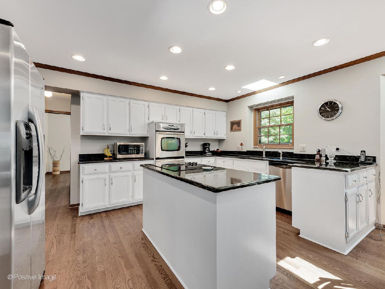
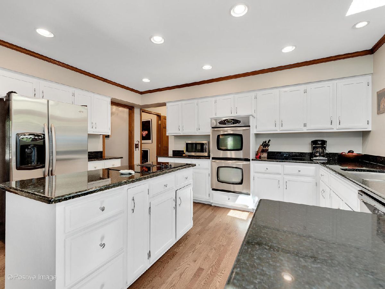
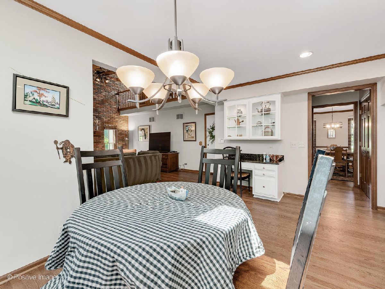
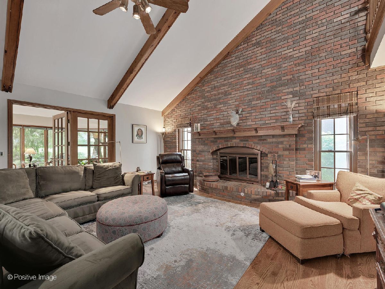
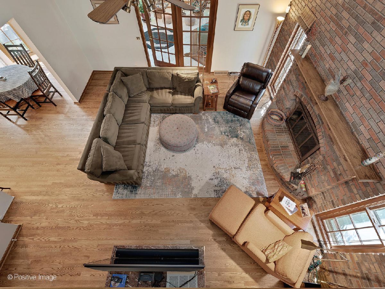
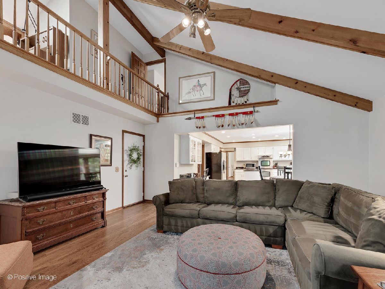
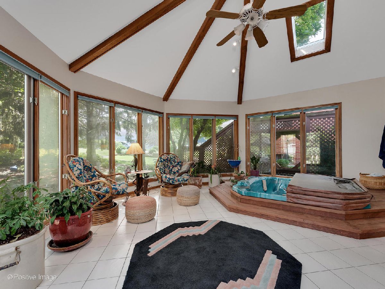
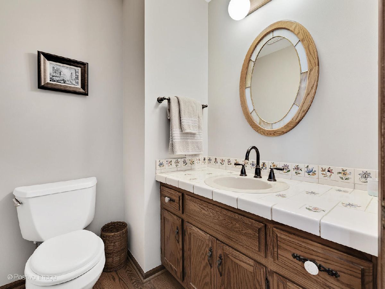
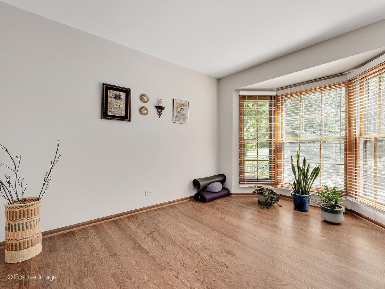
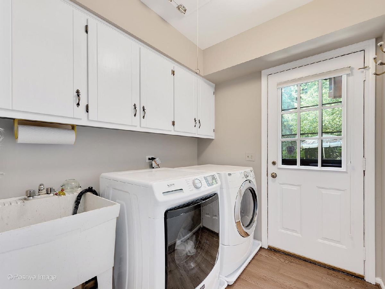
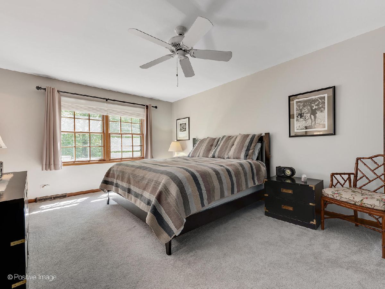
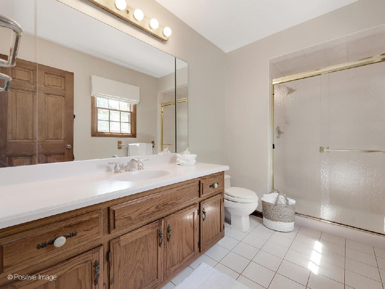
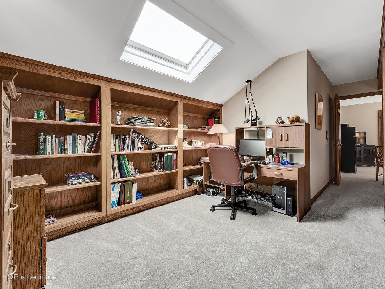
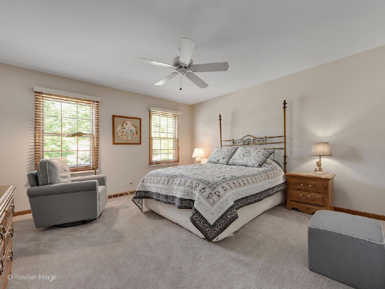
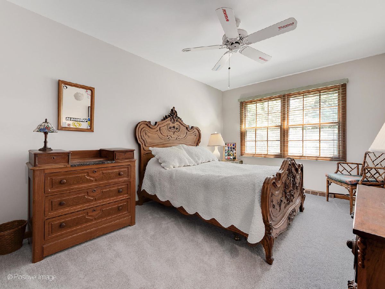
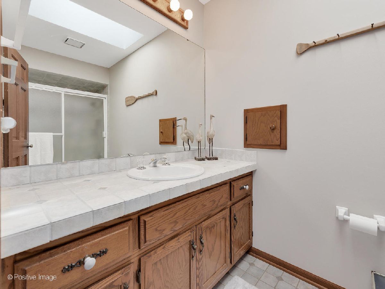
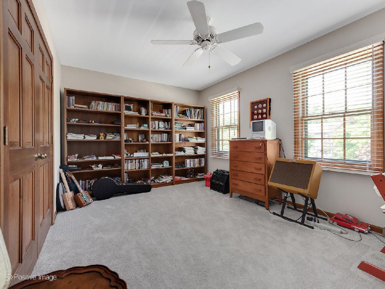
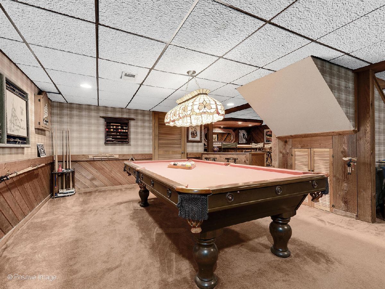
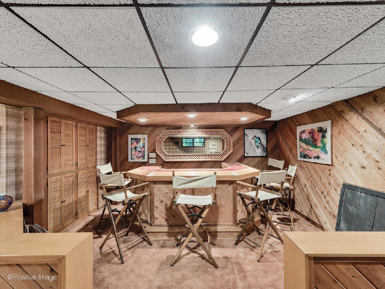
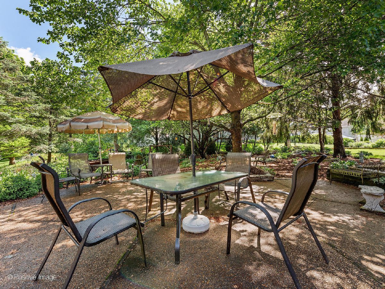
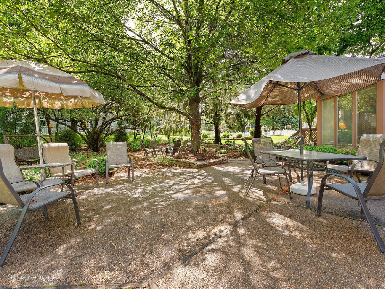
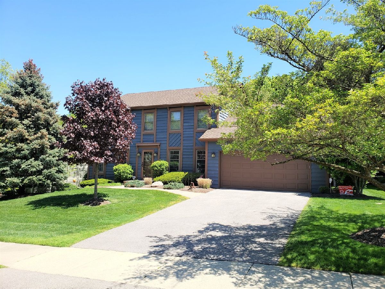
Room Specifics
Total Bedrooms: 4
Bedrooms Above Ground: 4
Bedrooms Below Ground: 0
Dimensions: —
Floor Type: Carpet
Dimensions: —
Floor Type: Carpet
Dimensions: —
Floor Type: Carpet
Full Bathrooms: 3
Bathroom Amenities: —
Bathroom in Basement: 0
Rooms: Loft,Heated Sun Room,Recreation Room
Basement Description: Finished,Rec/Family Area
Other Specifics
| 2 | |
| Concrete Perimeter | |
| Asphalt | |
| Patio | |
| — | |
| 75 X 150 | |
| — | |
| Full | |
| Skylight(s), Hot Tub, Hardwood Floors, First Floor Laundry, Bookcases, Beamed Ceilings, Granite Counters | |
| Double Oven, Dishwasher, Refrigerator, Washer, Dryer, Cooktop | |
| Not in DB | |
| Sidewalks | |
| — | |
| — | |
| Wood Burning, Gas Starter |
Tax History
| Year | Property Taxes |
|---|---|
| 2021 | $10,815 |
Contact Agent
Nearby Similar Homes
Nearby Sold Comparables
Contact Agent
Listing Provided By
Berkshire Hathaway HomeServices Chicago






