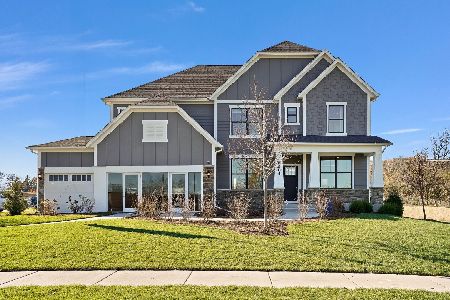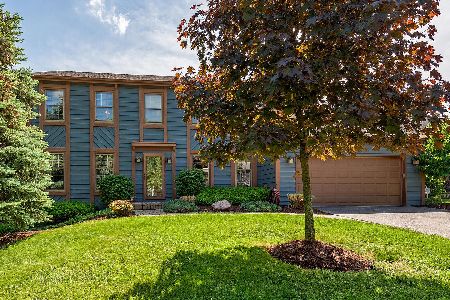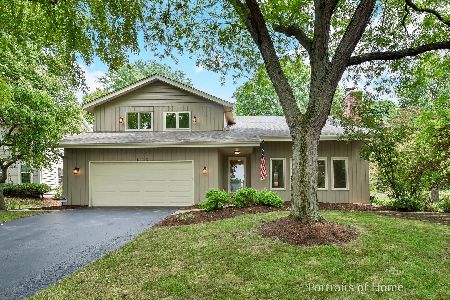854 Huntleigh Drive, Naperville, Illinois 60540
$385,000
|
Sold
|
|
| Status: | Closed |
| Sqft: | 1,905 |
| Cost/Sqft: | $202 |
| Beds: | 3 |
| Baths: | 3 |
| Year Built: | 1983 |
| Property Taxes: | $8,660 |
| Days On Market: | 2362 |
| Lot Size: | 0,26 |
Description
Here is your opportunity to own this well loved and cared for custom solid RED brick ranch home in Huntington Estates. Gardner's delight, richest of soil to grow your most prized tomatoes. Charming screened in porch with sky lights to enjoy cool evenings relaxing in. Bring your personal touches to make this custom ranch with a finished basement your own. Home features 3 bedrooms and 3 full baths with plenty of space to spread out. Main floor laundry, pocket doors, wood floors and a lovely fireplace in the spacious living room. Finished basement with rec room, built in shelves, crawl space and potential work out room/office. Soak your sore muscles in the jetted tub in the full bath after your work out. Award winning Highlands Elementary, Kennedy Middle School and Naperville North HS. Home has been admired by many...one lucky buyer will call it their new home!
Property Specifics
| Single Family | |
| — | |
| Ranch | |
| 1983 | |
| Full | |
| — | |
| No | |
| 0.26 |
| Du Page | |
| Huntington Estates | |
| 325 / Annual | |
| Insurance,Clubhouse,Pool | |
| Lake Michigan | |
| Public Sewer | |
| 10470457 | |
| 0820407014 |
Nearby Schools
| NAME: | DISTRICT: | DISTANCE: | |
|---|---|---|---|
|
Grade School
Highlands Elementary School |
203 | — | |
|
Middle School
Kennedy Junior High School |
203 | Not in DB | |
|
High School
Naperville North High School |
203 | Not in DB | |
Property History
| DATE: | EVENT: | PRICE: | SOURCE: |
|---|---|---|---|
| 16 Sep, 2019 | Sold | $385,000 | MRED MLS |
| 4 Aug, 2019 | Under contract | $385,000 | MRED MLS |
| 1 Aug, 2019 | Listed for sale | $385,000 | MRED MLS |
Room Specifics
Total Bedrooms: 3
Bedrooms Above Ground: 3
Bedrooms Below Ground: 0
Dimensions: —
Floor Type: Carpet
Dimensions: —
Floor Type: Carpet
Full Bathrooms: 3
Bathroom Amenities: Whirlpool,Separate Shower
Bathroom in Basement: 1
Rooms: Recreation Room,Workshop,Screened Porch
Basement Description: Finished,Crawl
Other Specifics
| 2 | |
| — | |
| — | |
| Porch Screened | |
| — | |
| 88X150 | |
| — | |
| Full | |
| Skylight(s), Hardwood Floors, Wood Laminate Floors | |
| Double Oven, Microwave, Dishwasher, Refrigerator, Washer, Dryer, Disposal | |
| Not in DB | |
| Pool, Tennis Courts, Sidewalks, Street Lights | |
| — | |
| — | |
| Gas Log, Gas Starter |
Tax History
| Year | Property Taxes |
|---|---|
| 2019 | $8,660 |
Contact Agent
Nearby Similar Homes
Nearby Sold Comparables
Contact Agent
Listing Provided By
Baird & Warner












