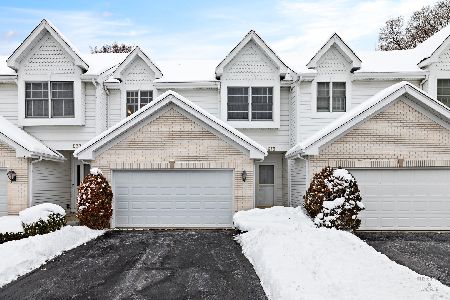850 Stonebridge Lane, Crystal Lake, Illinois 60014
$315,900
|
Sold
|
|
| Status: | Closed |
| Sqft: | 1,994 |
| Cost/Sqft: | $158 |
| Beds: | 2 |
| Baths: | 4 |
| Year Built: | 1995 |
| Property Taxes: | $6,334 |
| Days On Market: | 487 |
| Lot Size: | 0,00 |
Description
Welcome Home to Stonebridge! Discover your dream oasis in this beautifully updated end-unit townhome within the sought-after Stonebridge community of Crystal Lake. Step inside to be greeted by gleaming floors, modern paint, and a sense of warmth and comfort. The heart of the home is the updated eat-in kitchen, featuring brand-new appliances (2023). With ample counter space and cabinetry, this kitchen is a chef's delight. The adjacent living room, perfect for entertaining, flows seamlessly into the sun-filled family room with a vaulted ceiling and cozy fireplace. A formal dining room, ideal for hosting gatherings, completes the first floor. Upstairs, a spacious primary bedroom offers a private retreat with a luxurious en-suite bathroom featuring a stand-up shower, jacuzzi tub, and a walk-in closet. A second generously sized bedroom and another full bathroom provide ample space. The finished basement (2020) offers versatility with a third bedroom, full bathroom, play area, and unfinished storage space. Enjoy outdoor living on the screened-in porch and deck, surrounded by a well-maintained yard. With brand-new windows installed in 2024, this home is move-in ready and offers the perfect blend of comfort, style, and functionality. Don't miss this opportunity to make this exceptional townhome your own!
Property Specifics
| Condos/Townhomes | |
| 2 | |
| — | |
| 1995 | |
| — | |
| — | |
| No | |
| — |
| — | |
| Stonebridge | |
| 240 / Monthly | |
| — | |
| — | |
| — | |
| 12150077 | |
| 1918106021 |
Nearby Schools
| NAME: | DISTRICT: | DISTANCE: | |
|---|---|---|---|
|
Grade School
South Elementary School |
47 | — | |
|
Middle School
Lundahl Middle School |
47 | Not in DB | |
|
High School
Crystal Lake South High School |
155 | Not in DB | |
Property History
| DATE: | EVENT: | PRICE: | SOURCE: |
|---|---|---|---|
| 2 May, 2016 | Sold | $179,750 | MRED MLS |
| 14 Mar, 2016 | Under contract | $179,500 | MRED MLS |
| 10 Mar, 2016 | Listed for sale | $179,500 | MRED MLS |
| 18 Oct, 2024 | Sold | $315,900 | MRED MLS |
| 20 Sep, 2024 | Under contract | $315,900 | MRED MLS |
| 18 Sep, 2024 | Listed for sale | $315,900 | MRED MLS |
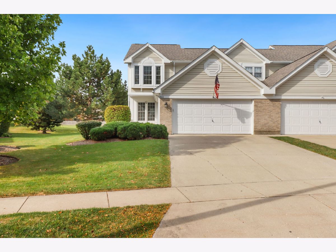
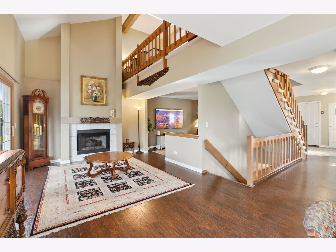
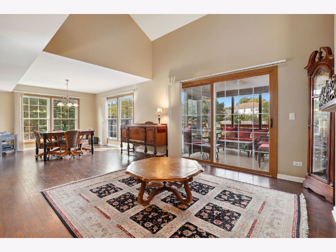
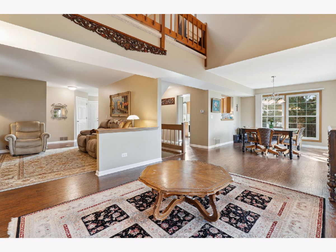
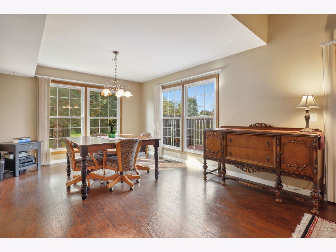
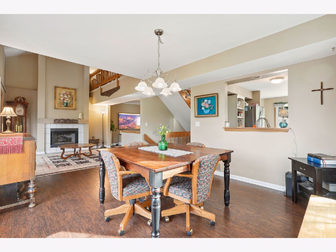
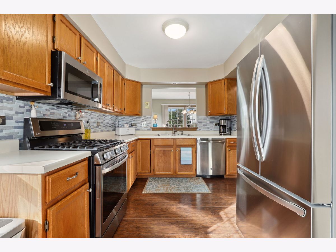
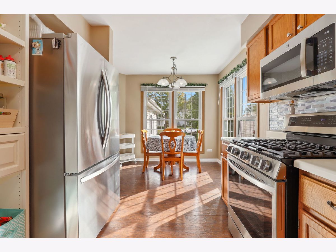
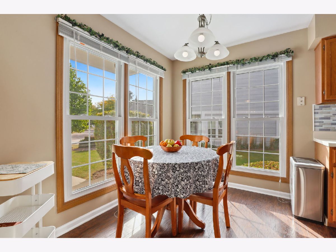
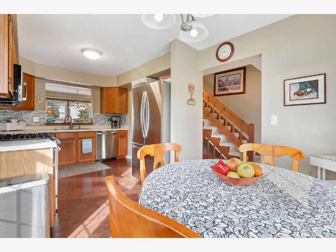
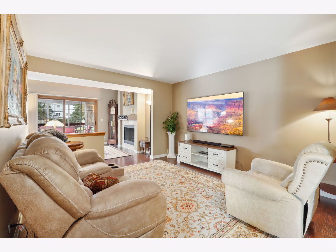
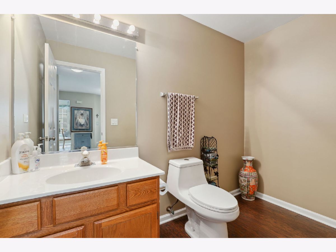
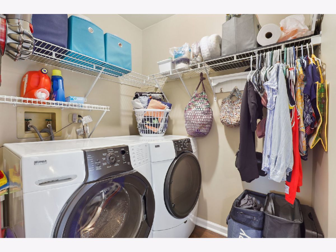
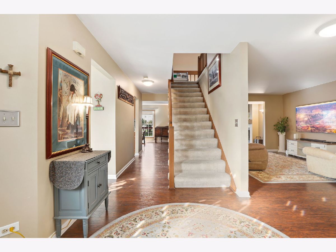
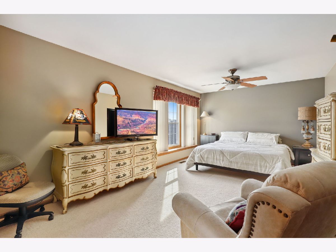
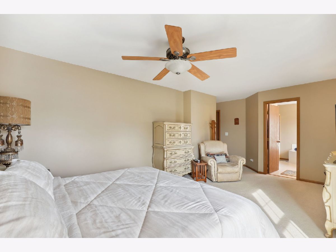
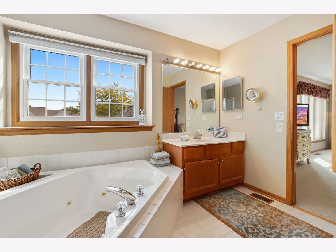
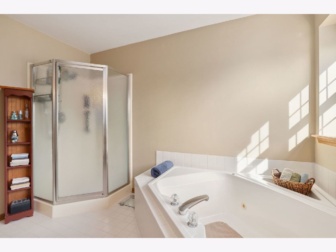
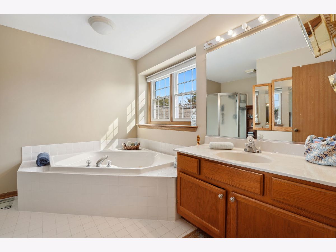
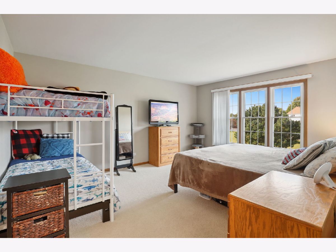
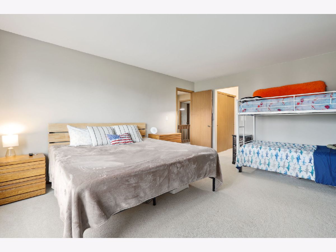
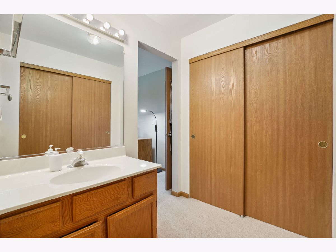
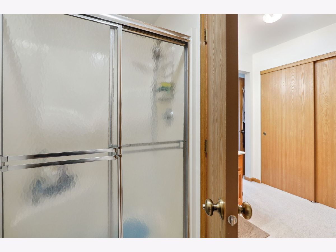
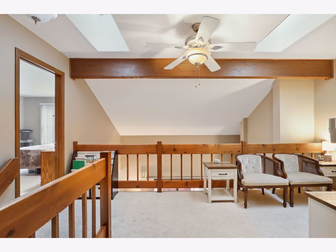
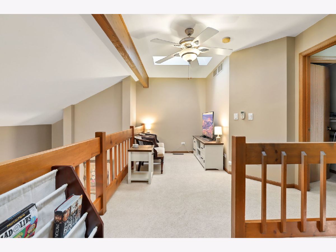
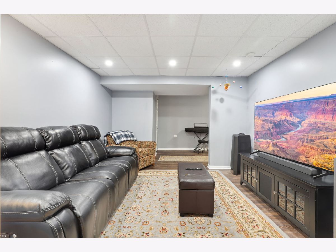
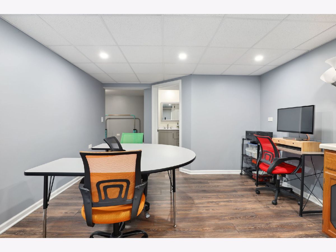
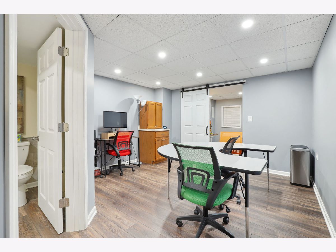
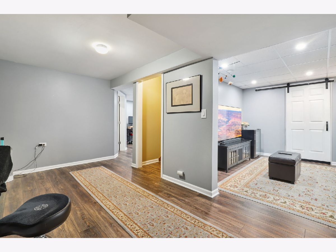
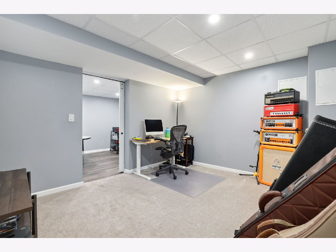
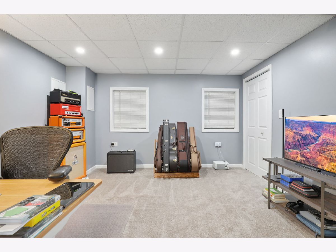
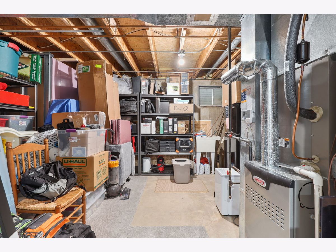
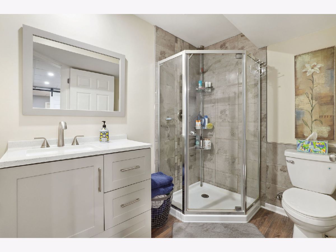
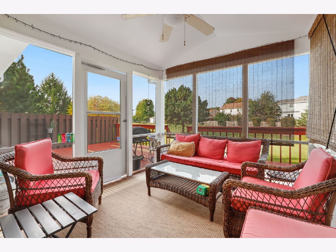
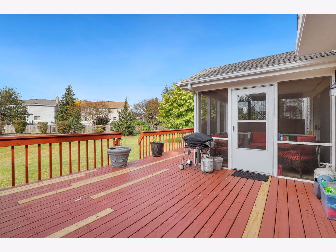
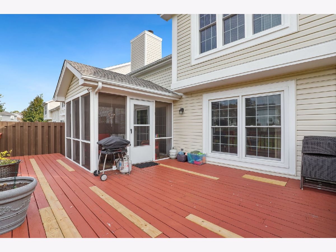
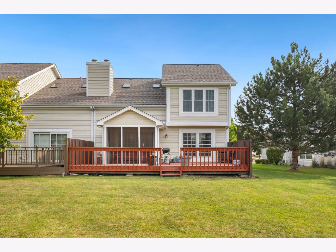
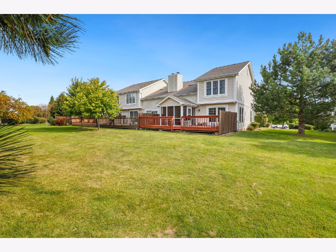
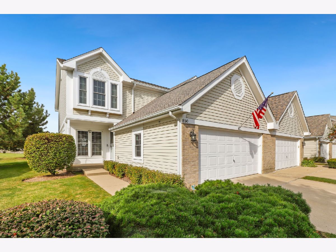
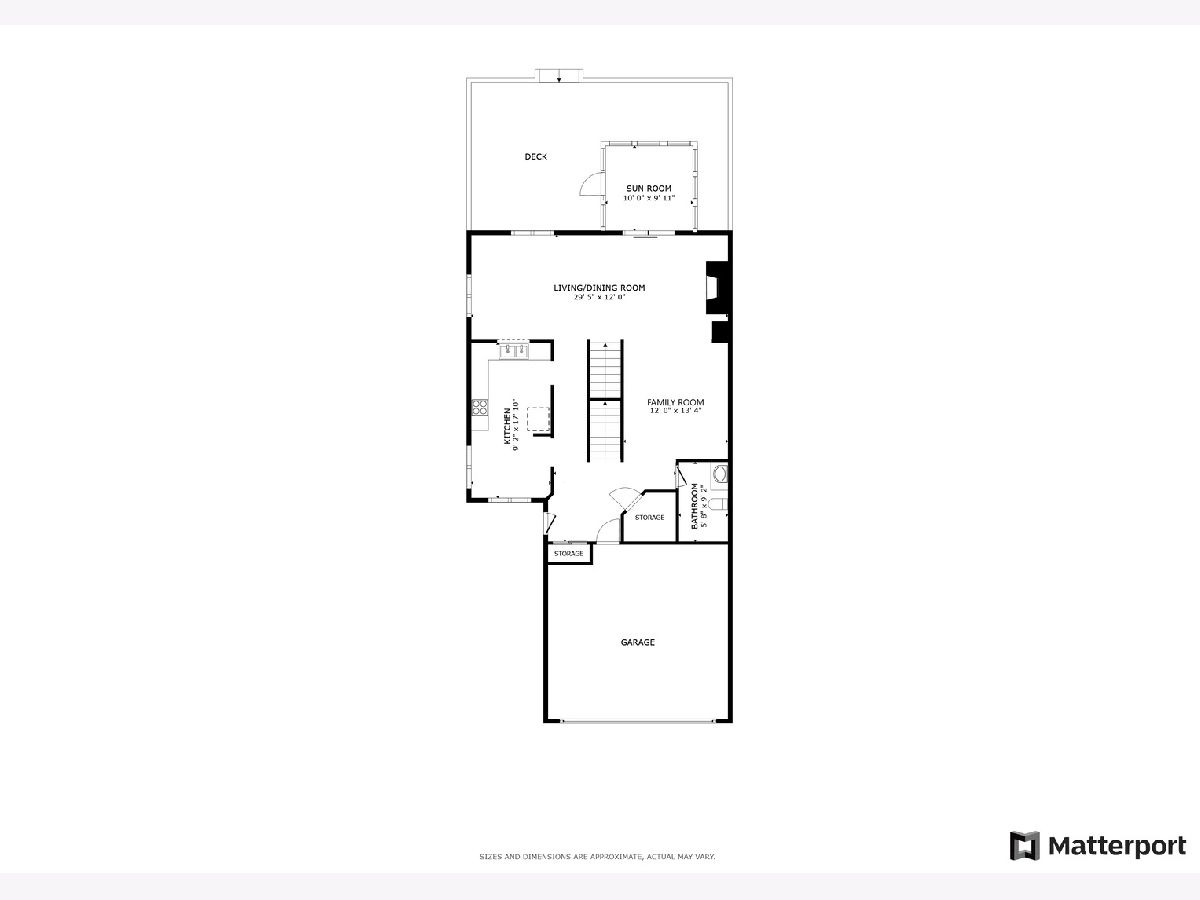
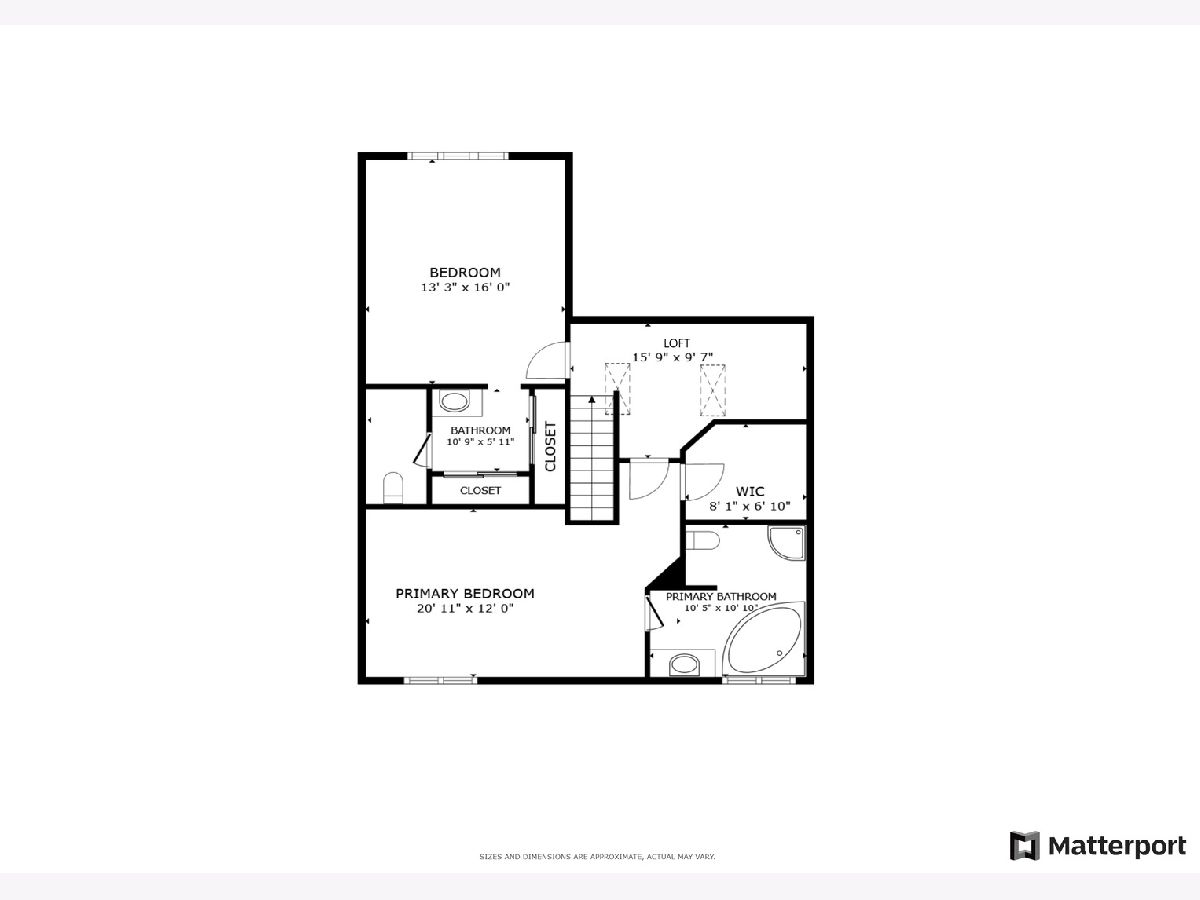
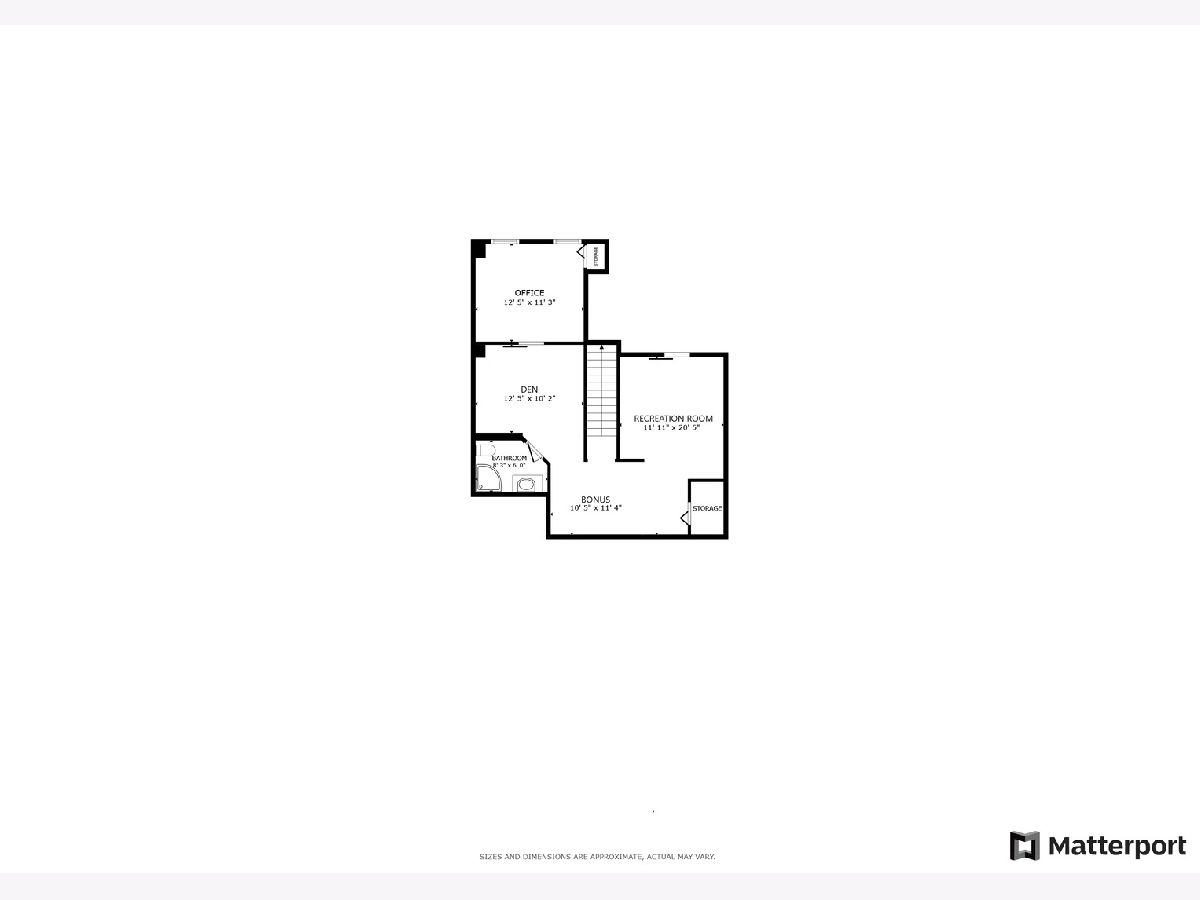
Room Specifics
Total Bedrooms: 3
Bedrooms Above Ground: 2
Bedrooms Below Ground: 1
Dimensions: —
Floor Type: —
Dimensions: —
Floor Type: —
Full Bathrooms: 4
Bathroom Amenities: Whirlpool,Separate Shower
Bathroom in Basement: 1
Rooms: —
Basement Description: Finished
Other Specifics
| 2 | |
| — | |
| Concrete | |
| — | |
| — | |
| 3304 | |
| — | |
| — | |
| — | |
| — | |
| Not in DB | |
| — | |
| — | |
| — | |
| — |
Tax History
| Year | Property Taxes |
|---|---|
| 2016 | $4,118 |
| 2024 | $6,334 |
Contact Agent
Nearby Similar Homes
Nearby Sold Comparables
Contact Agent
Listing Provided By
Redfin Corporation

