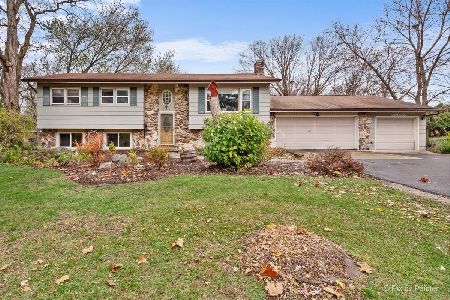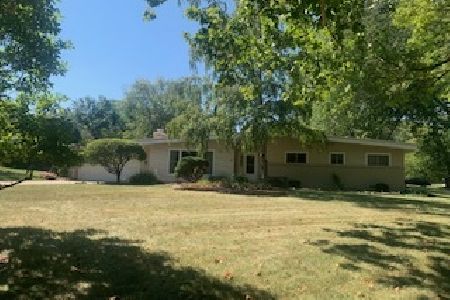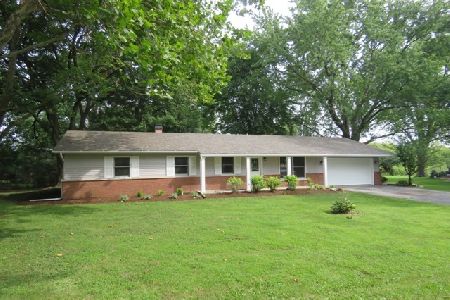850 Willow Lane, Sleepy Hollow, Illinois 60118
$505,000
|
Sold
|
|
| Status: | Closed |
| Sqft: | 2,821 |
| Cost/Sqft: | $183 |
| Beds: | 4 |
| Baths: | 4 |
| Year Built: | 2001 |
| Property Taxes: | $10,141 |
| Days On Market: | 217 |
| Lot Size: | 0,48 |
Description
AMAZING 2800+ sf CUSTOM built home nestled on nearly ~ .5 acres, backing to woods. Welcoming 2-story foyer with hardwood floors through entryway, living room and dining room. Kitchen is equipped with white cabinets, hardwood floors and brand new stove and refrigerator. Kitchen has plenty of cabinet and counter space, a cozy table area surrounded by windows and a convenient breakfast bar adjacent to family room. Family room opens to amazing new, two level composite deck. Home features a first floor exercise room, complete with hot tub and direct access to rear deck. On the second floor you will find 3 skylights, a walkway overlooking the foyer and living room, a master bedroom suite that is sure to amaze!! Master bedroom boasts a barrel ceiling with plant ledge, two large walk-in closets, a front deck and a rear deck and a very large master bathroom with two vanities, jet bathtub and a walk-in shower with 11 shower sprays. The basement is an entertainers delight, with a kitchen, bar, walk-in serving room/pantry, full bathroom, laundry room and plenty of storage. The 4 car garage (3-with one tandem) is fully insulated and heated. You will not be disappointed! This home has it all.
Property Specifics
| Single Family | |
| — | |
| — | |
| 2001 | |
| — | |
| — | |
| No | |
| 0.48 |
| Kane | |
| — | |
| 0 / Not Applicable | |
| — | |
| — | |
| — | |
| 12398103 | |
| 0327102014 |
Property History
| DATE: | EVENT: | PRICE: | SOURCE: |
|---|---|---|---|
| 22 May, 2012 | Sold | $240,000 | MRED MLS |
| 15 Dec, 2011 | Under contract | $249,900 | MRED MLS |
| — | Last price change | $259,900 | MRED MLS |
| 29 Sep, 2011 | Listed for sale | $289,900 | MRED MLS |
| 29 Jul, 2025 | Sold | $505,000 | MRED MLS |
| 26 Jun, 2025 | Under contract | $514,900 | MRED MLS |
| 19 Jun, 2025 | Listed for sale | $514,900 | MRED MLS |
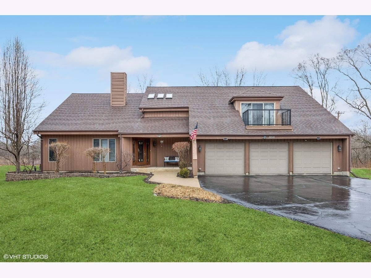
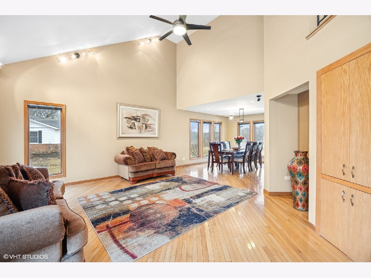
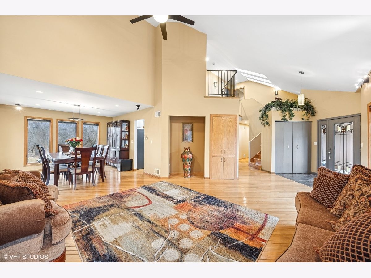
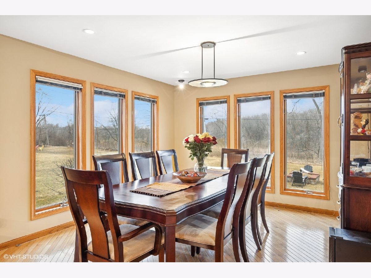
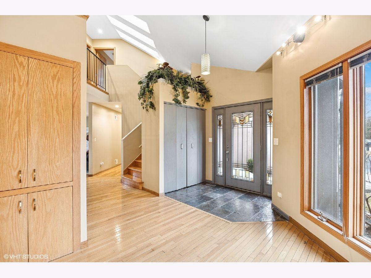
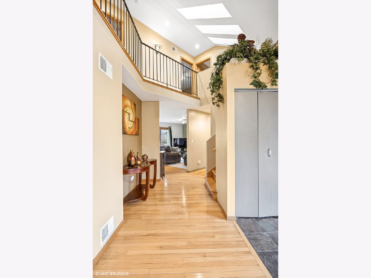
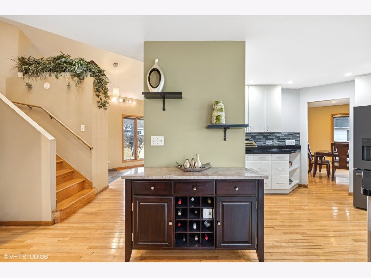
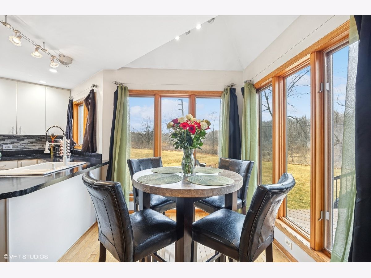
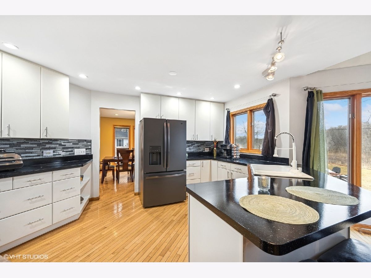
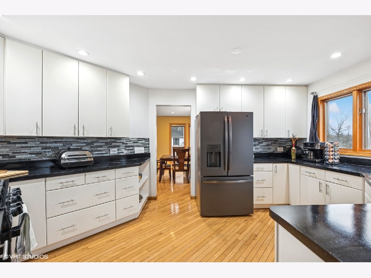
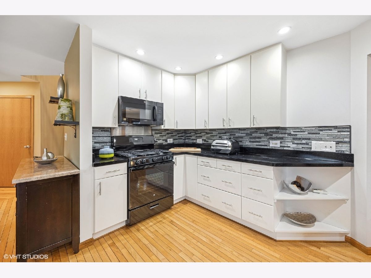
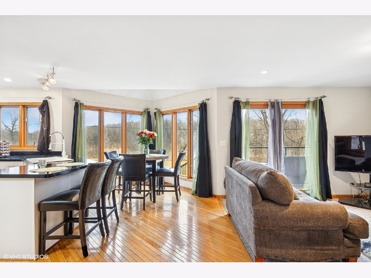
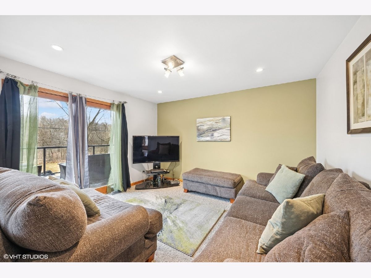
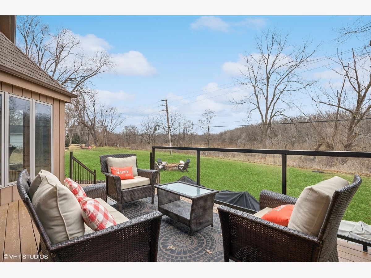
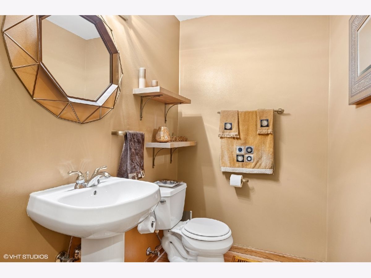
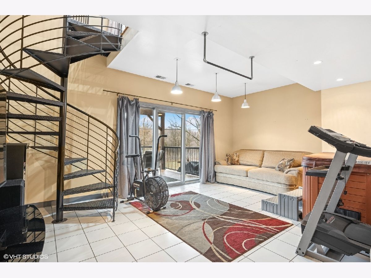
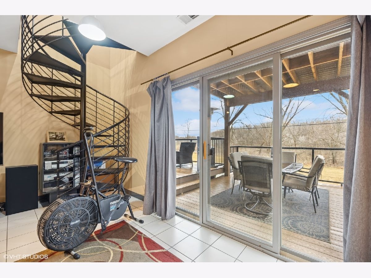
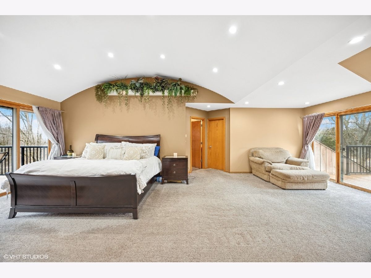
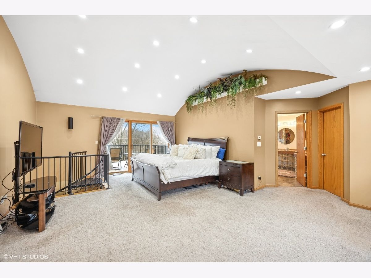
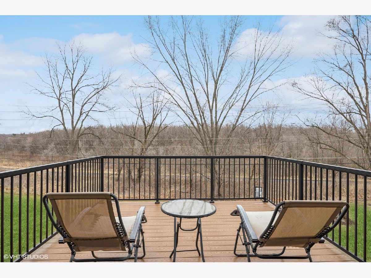
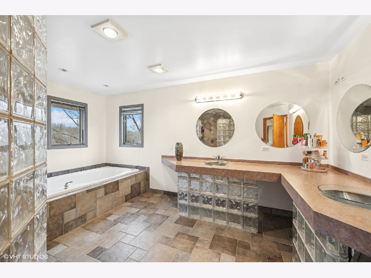
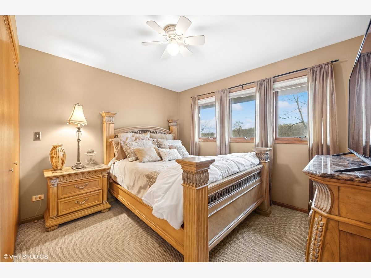
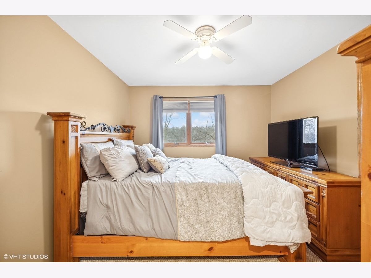
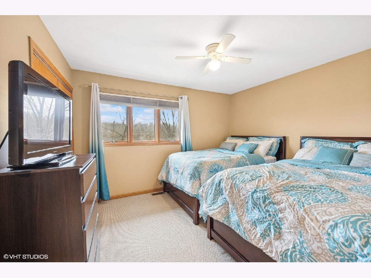
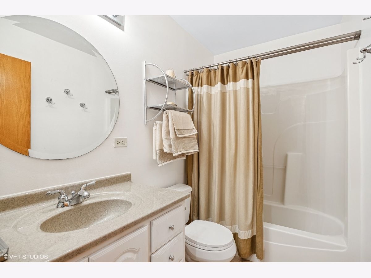
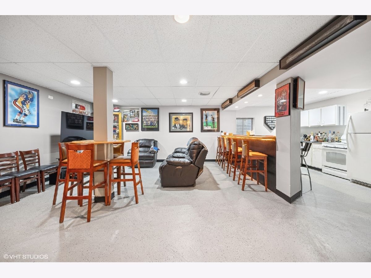
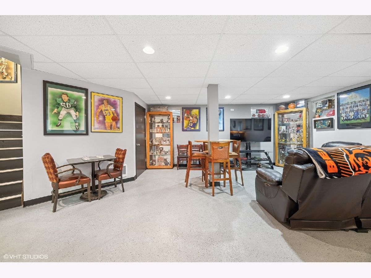
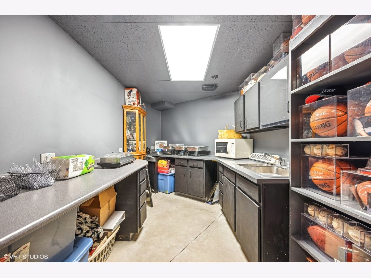
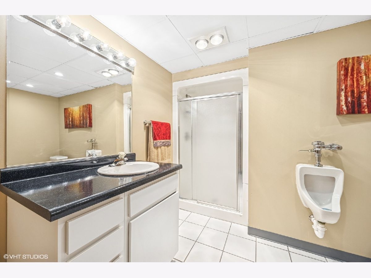
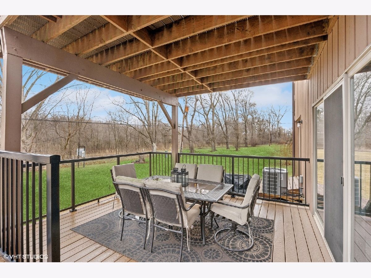
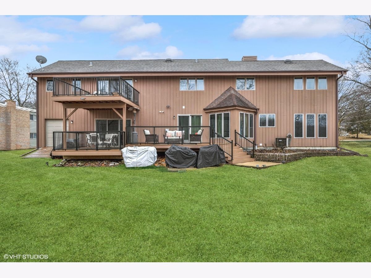
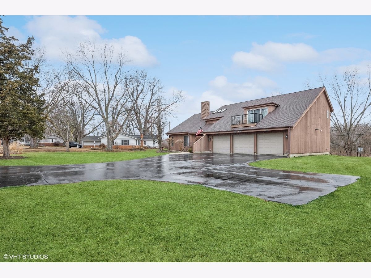
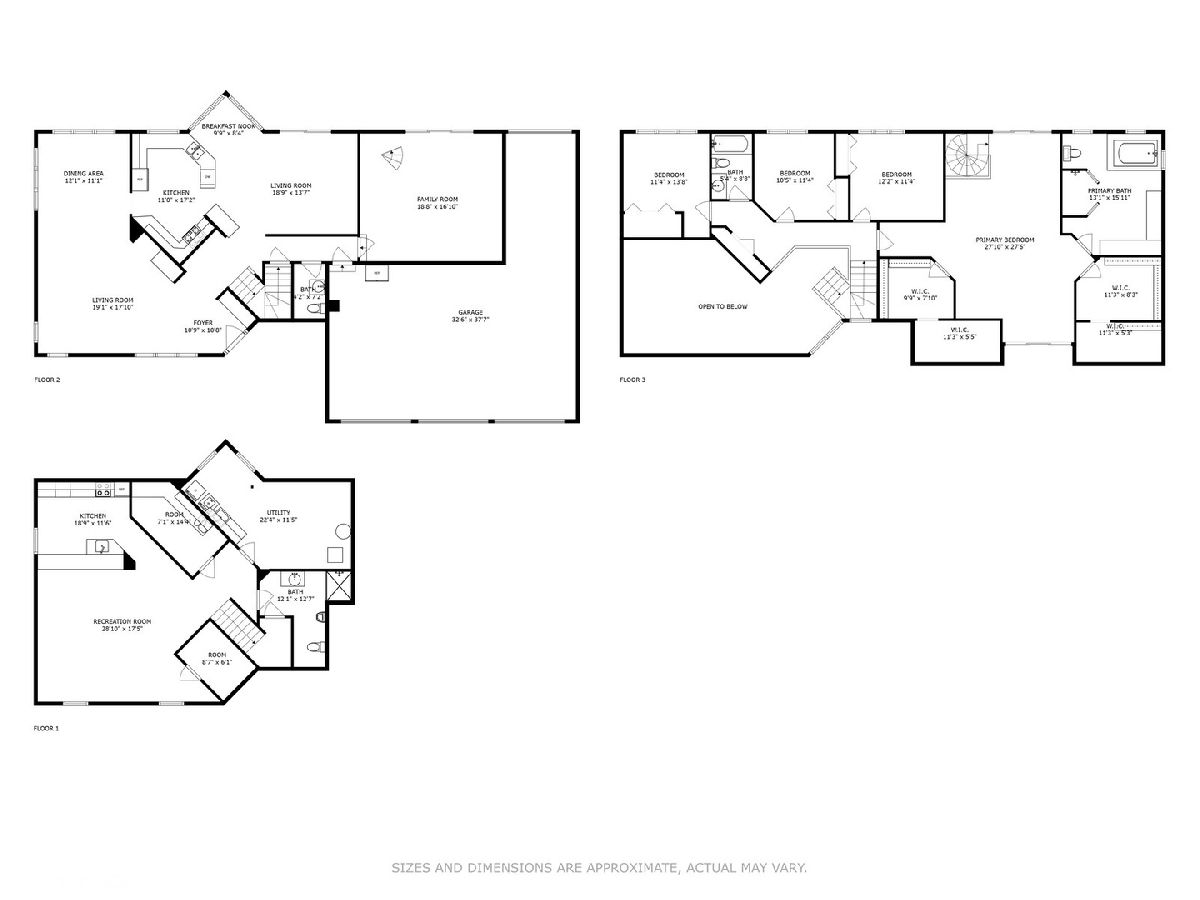
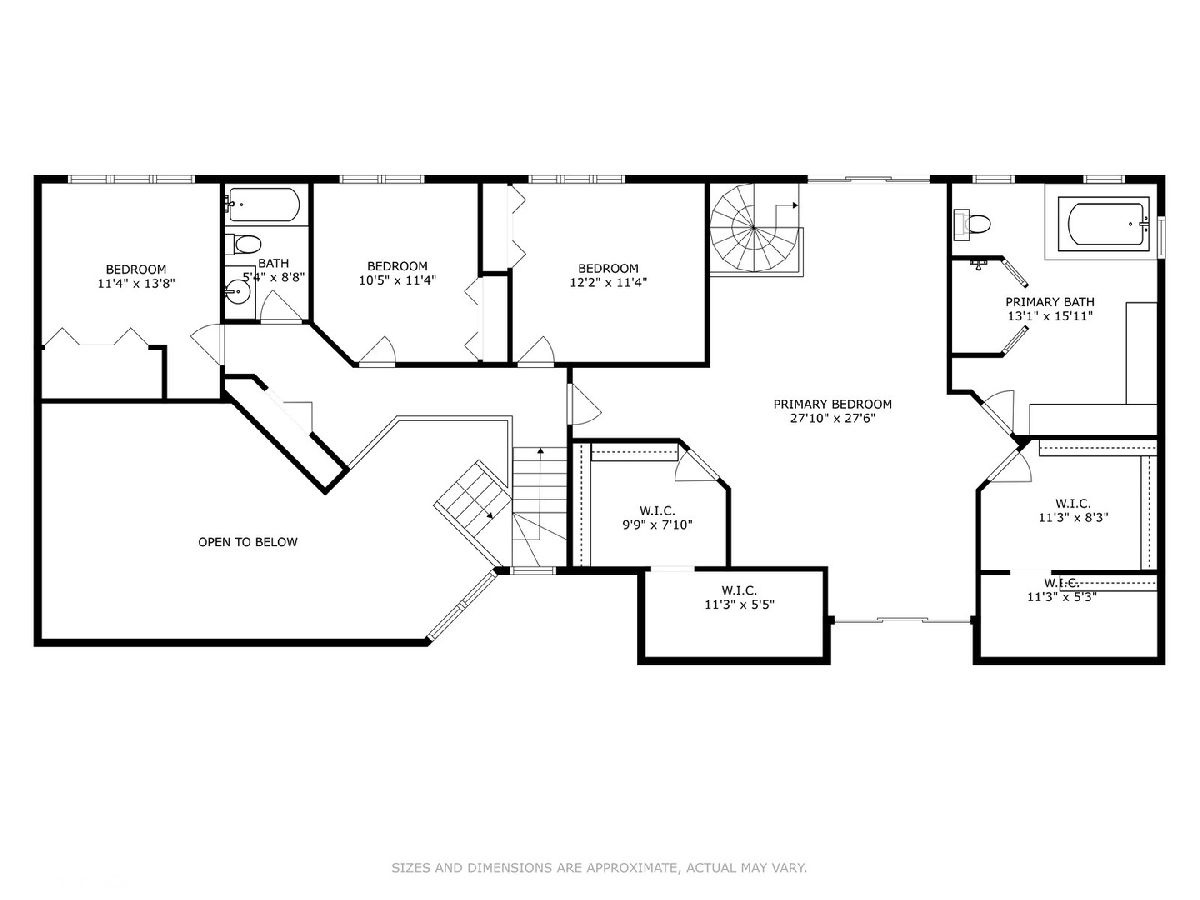
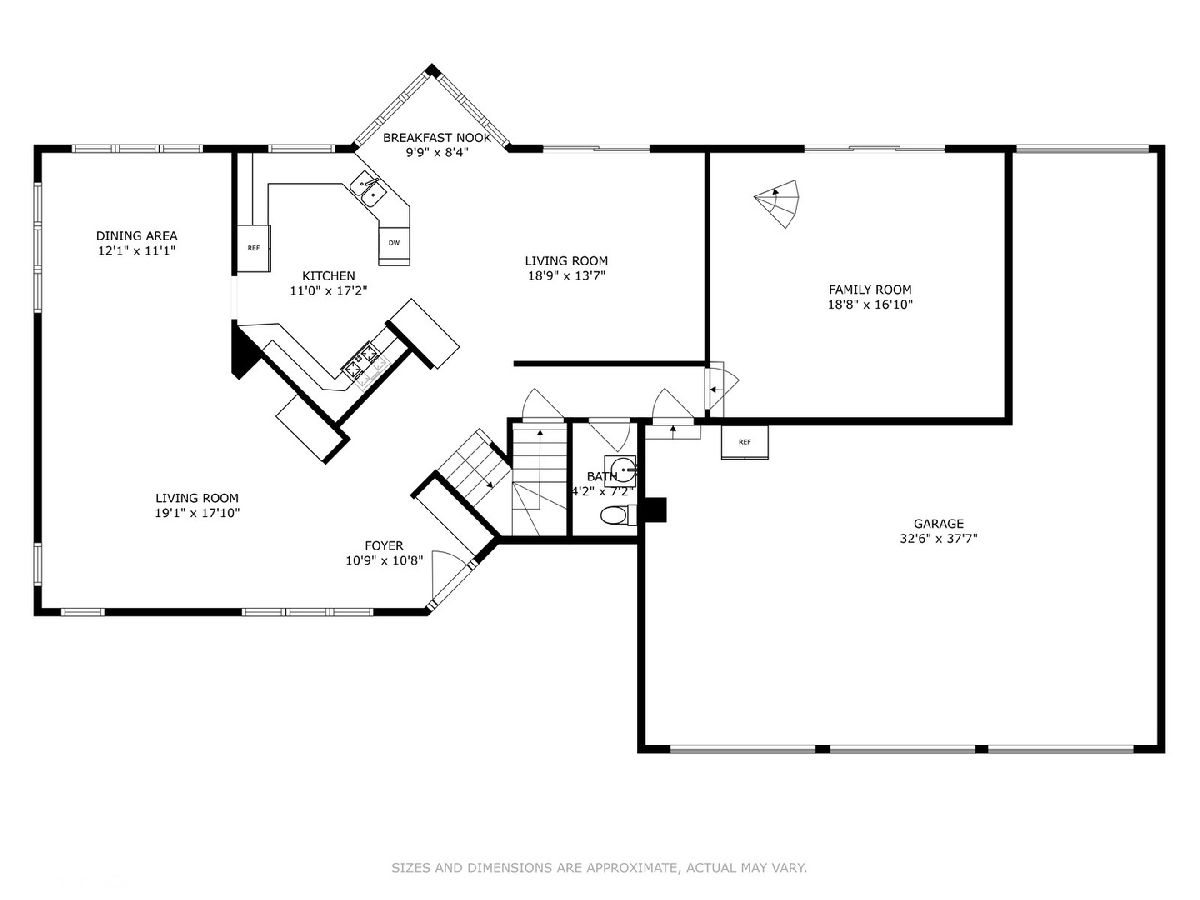
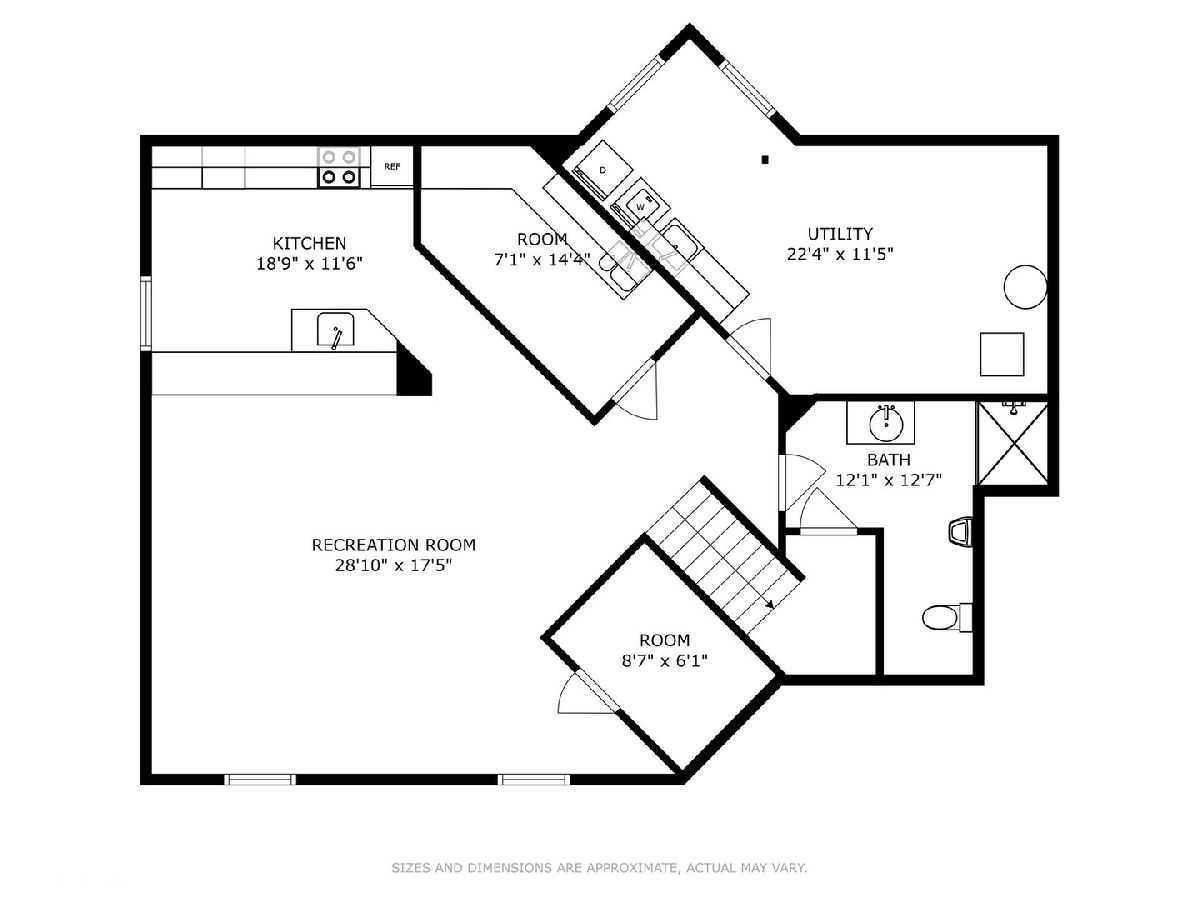
Room Specifics
Total Bedrooms: 4
Bedrooms Above Ground: 4
Bedrooms Below Ground: 0
Dimensions: —
Floor Type: —
Dimensions: —
Floor Type: —
Dimensions: —
Floor Type: —
Full Bathrooms: 4
Bathroom Amenities: Whirlpool,Separate Shower,Double Sink,Double Shower
Bathroom in Basement: 1
Rooms: —
Basement Description: —
Other Specifics
| 4 | |
| — | |
| — | |
| — | |
| — | |
| 100X200 | |
| — | |
| — | |
| — | |
| — | |
| Not in DB | |
| — | |
| — | |
| — | |
| — |
Tax History
| Year | Property Taxes |
|---|---|
| 2012 | $7,333 |
| 2025 | $10,141 |
Contact Agent
Nearby Sold Comparables
Contact Agent
Listing Provided By
Berkshire Hathaway HomeServices Starck Real Estate



