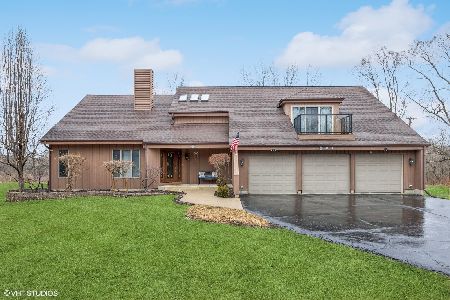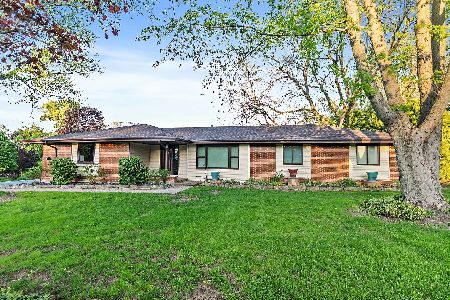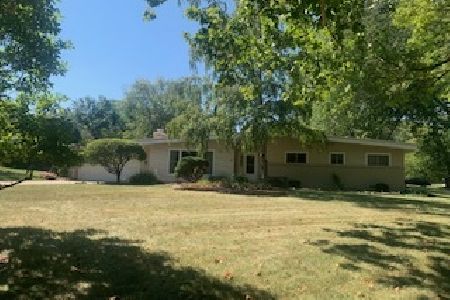851 Hemlock Drive, Sleepy Hollow, Illinois 60118
$370,000
|
Sold
|
|
| Status: | Closed |
| Sqft: | 2,410 |
| Cost/Sqft: | $156 |
| Beds: | 4 |
| Baths: | 2 |
| Year Built: | 1971 |
| Property Taxes: | $7,558 |
| Days On Market: | 423 |
| Lot Size: | 0,46 |
Description
Here is a beautifully updated raised ranch on close to a half acre! Home feels like a retreat with the updates done. Beautiful hardwood floors upstairs with a deck that walks out from the dining area. Large master bedroom has a walk in closet and a balcony. The lower level has a nice family room with a gas fireplace and a pool table for entertaining. Family room goes out to the large mud room where you have another gas fireplace and a sauna that was being built. Also through the mud room you have access to a 3 car garage for all your projects. Gas has already been run to the garage in case you want to add a heater. On the lower level you also have 2 bedrooms and a full bath. One of the bedrooms is currently setup as a poker room but has a closet area if you choose to utilize it as a bedroom. LArge back yard has a huge deck and paver brick patio with a fire pit. This home has everything you need to entertain or relax! Just 10 minutes away is Big Timber train station and you have close proximity to highways. This home was setup for relaxation and the occasional entertainment. Don't wait to come see it!
Property Specifics
| Single Family | |
| — | |
| — | |
| 1971 | |
| — | |
| — | |
| No | |
| 0.46 |
| Kane | |
| — | |
| — / Not Applicable | |
| — | |
| — | |
| — | |
| 12213595 | |
| 0327152013 |
Nearby Schools
| NAME: | DISTRICT: | DISTANCE: | |
|---|---|---|---|
|
Grade School
Sleepy Hollow Elementary School |
300 | — | |
|
Middle School
Dundee Middle School |
300 | Not in DB | |
|
High School
Oak Ridge School |
300 | Not in DB | |
Property History
| DATE: | EVENT: | PRICE: | SOURCE: |
|---|---|---|---|
| 7 Feb, 2025 | Sold | $370,000 | MRED MLS |
| 5 Dec, 2024 | Under contract | $375,000 | MRED MLS |
| 24 Nov, 2024 | Listed for sale | $375,000 | MRED MLS |
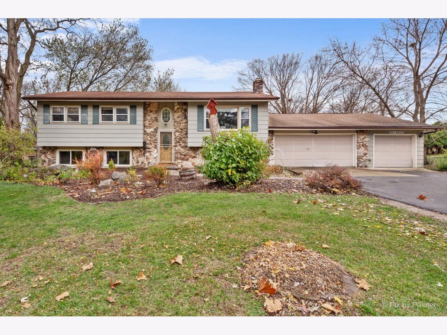
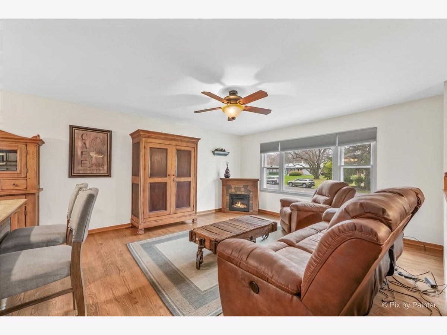
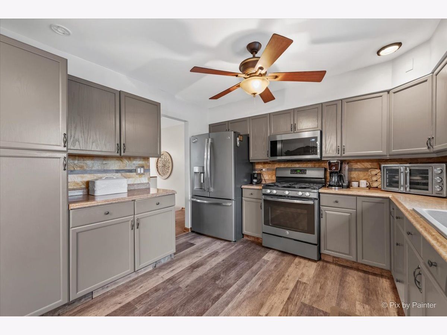
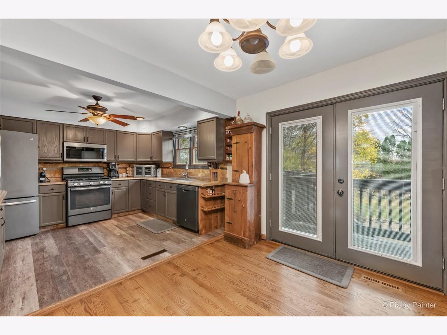
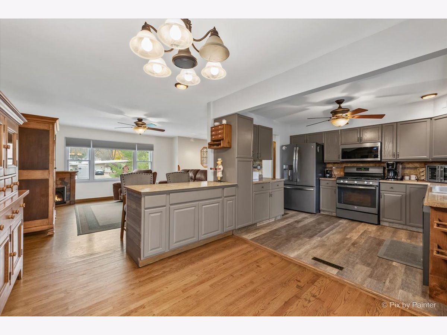
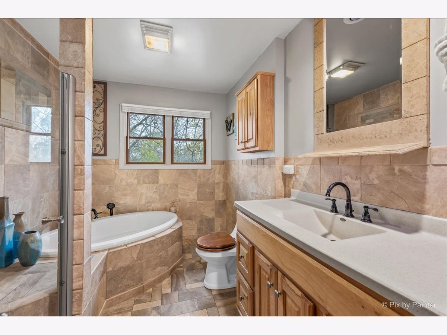
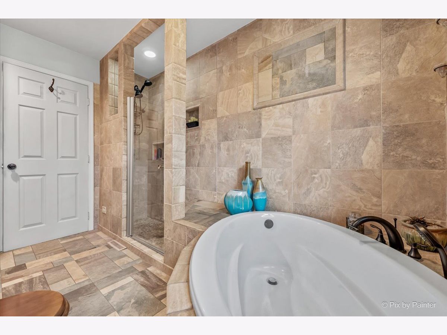
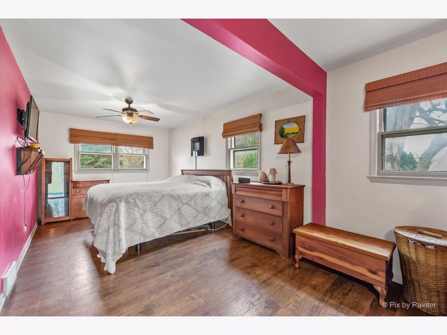
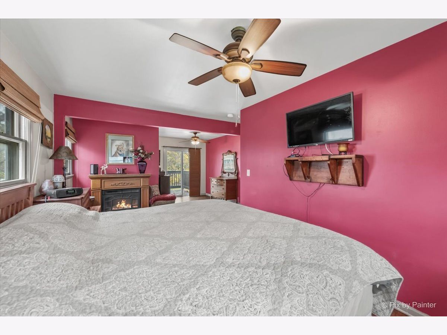
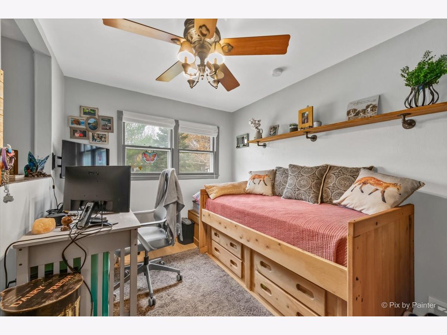
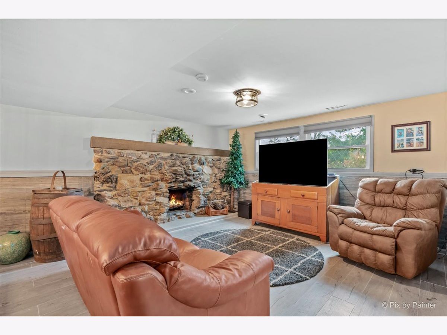
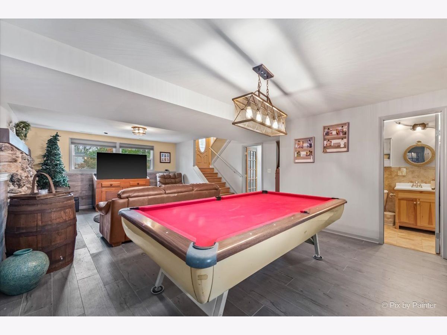
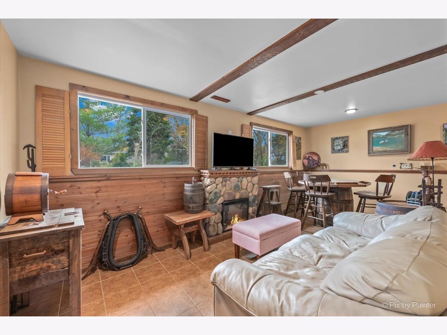
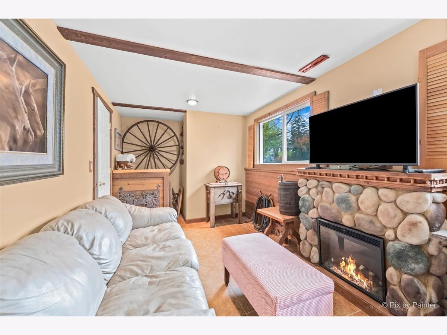
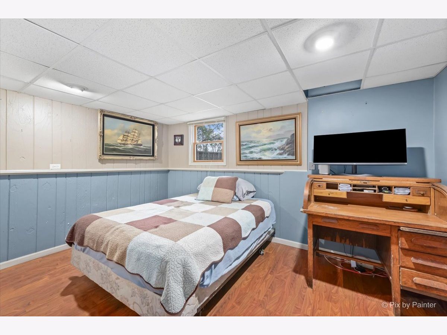
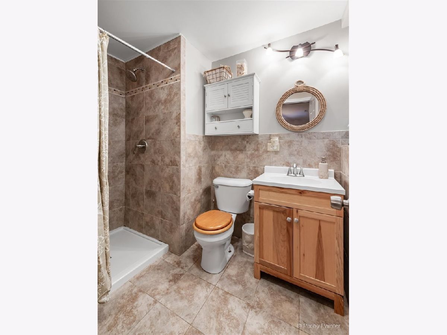
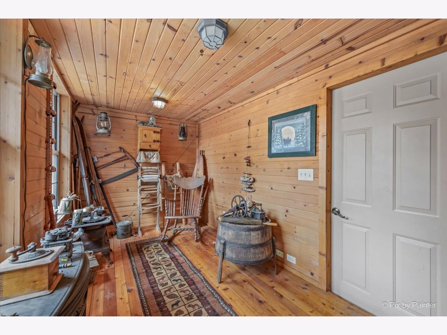
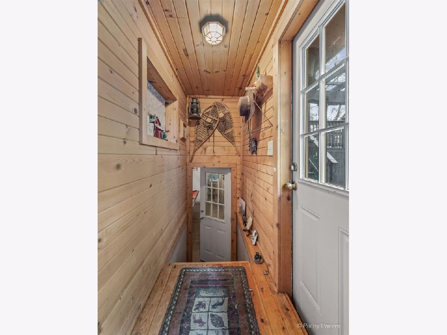
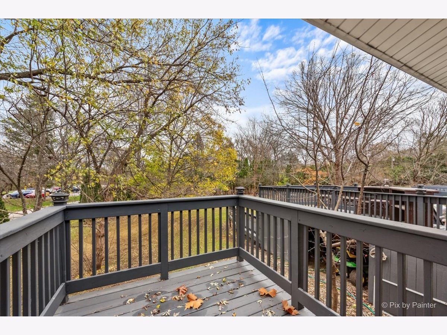
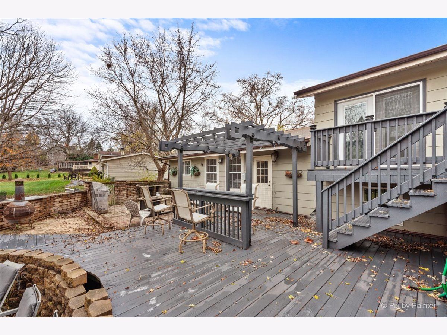
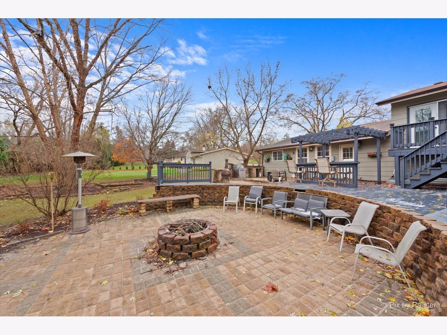
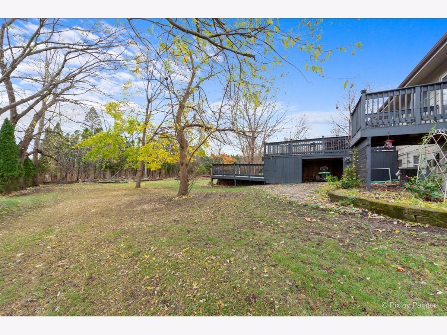
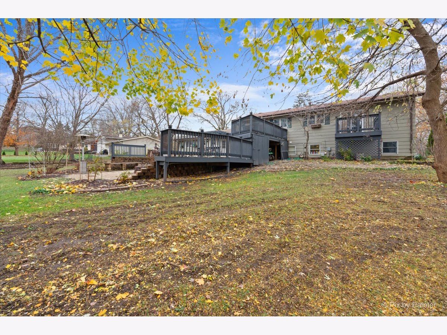
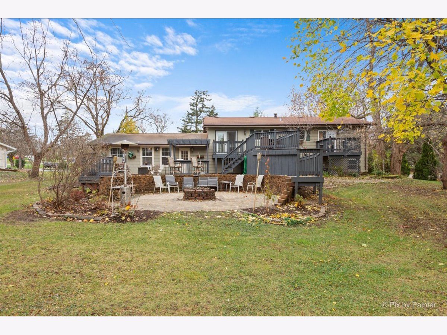
Room Specifics
Total Bedrooms: 4
Bedrooms Above Ground: 4
Bedrooms Below Ground: 0
Dimensions: —
Floor Type: —
Dimensions: —
Floor Type: —
Dimensions: —
Floor Type: —
Full Bathrooms: 2
Bathroom Amenities: Separate Shower,Garden Tub
Bathroom in Basement: 1
Rooms: —
Basement Description: Finished
Other Specifics
| 3 | |
| — | |
| Asphalt | |
| — | |
| — | |
| 163X133 | |
| — | |
| — | |
| — | |
| — | |
| Not in DB | |
| — | |
| — | |
| — | |
| — |
Tax History
| Year | Property Taxes |
|---|---|
| 2025 | $7,558 |
Contact Agent
Nearby Sold Comparables
Contact Agent
Listing Provided By
Keller Williams Premier Properties



