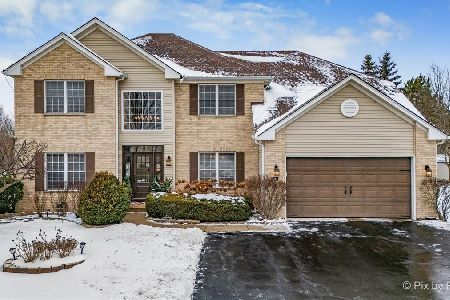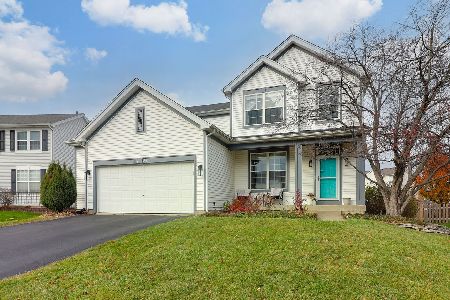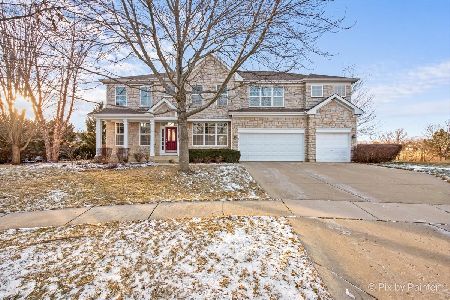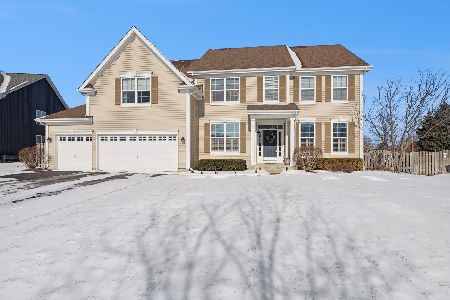8500 Watson Circle, Lakewood, Illinois 60014
$303,000
|
Sold
|
|
| Status: | Closed |
| Sqft: | 0 |
| Cost/Sqft: | — |
| Beds: | 4 |
| Baths: | 3 |
| Year Built: | 1999 |
| Property Taxes: | $10,816 |
| Days On Market: | 2211 |
| Lot Size: | 0,50 |
Description
Original owners have meticulously maintained a great Turnberry home! Light and bright open concept with this popular floor plan. Eat-in, island kitchen, with under cabinet lighting, new dishwasher & double-oven open to a fabulous family room with gas heat-a-lator type fireplace, Formal living and dining rooms with butlers pantry. Main floor den/office. Spacious laundry room with access to the yard and patio. All four bedrooms upstairs boast generous room sizes and all have ceiling fans. Huge master bedroom suite with 2 closets, private bath with dual sinks, soaker tub and separate shower. Beautiful and professionally landscaped yard and patio with mature trees for privacy and all year round greenery. Nice basement layout with rough-in bath. New Furnace and AC in 2019 with Ecobee thermostat, water tank in 2016. Just a great home, you will not be disappointed!
Property Specifics
| Single Family | |
| — | |
| Colonial | |
| 1999 | |
| Partial | |
| — | |
| No | |
| 0.5 |
| Mc Henry | |
| The Ponds Of Turnberry | |
| — / Not Applicable | |
| None | |
| Public | |
| Public Sewer | |
| 10620352 | |
| 1814177026 |
Nearby Schools
| NAME: | DISTRICT: | DISTANCE: | |
|---|---|---|---|
|
Grade School
West Elementary School |
47 | — | |
|
Middle School
Richard F Bernotas Middle School |
47 | Not in DB | |
|
High School
Crystal Lake Central High School |
155 | Not in DB | |
Property History
| DATE: | EVENT: | PRICE: | SOURCE: |
|---|---|---|---|
| 10 Jun, 2020 | Sold | $303,000 | MRED MLS |
| 21 Apr, 2020 | Under contract | $329,900 | MRED MLS |
| — | Last price change | $339,900 | MRED MLS |
| 27 Jan, 2020 | Listed for sale | $349,900 | MRED MLS |
Room Specifics
Total Bedrooms: 4
Bedrooms Above Ground: 4
Bedrooms Below Ground: 0
Dimensions: —
Floor Type: Carpet
Dimensions: —
Floor Type: Carpet
Dimensions: —
Floor Type: Carpet
Full Bathrooms: 3
Bathroom Amenities: Separate Shower,Double Sink,Soaking Tub
Bathroom in Basement: 0
Rooms: Den
Basement Description: Unfinished,Crawl
Other Specifics
| 3 | |
| Concrete Perimeter | |
| Asphalt,Side Drive | |
| Patio | |
| Corner Lot,Landscaped,Mature Trees | |
| 255X116X40X174X194 | |
| Unfinished | |
| Full | |
| Vaulted/Cathedral Ceilings, Hardwood Floors, First Floor Laundry, Walk-In Closet(s) | |
| Double Oven, Microwave, Dishwasher, Refrigerator, Disposal, Cooktop, Water Softener Owned | |
| Not in DB | |
| — | |
| — | |
| — | |
| Gas Log, Heatilator |
Tax History
| Year | Property Taxes |
|---|---|
| 2020 | $10,816 |
Contact Agent
Nearby Similar Homes
Nearby Sold Comparables
Contact Agent
Listing Provided By
Keller Williams Success Realty










