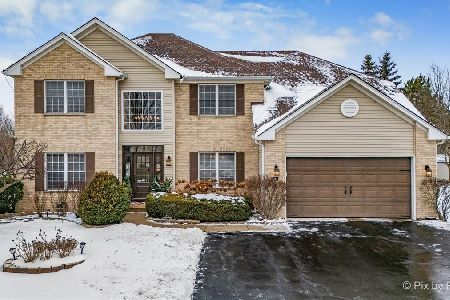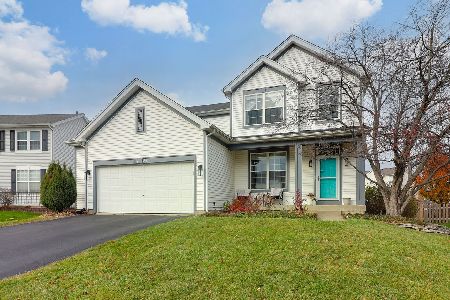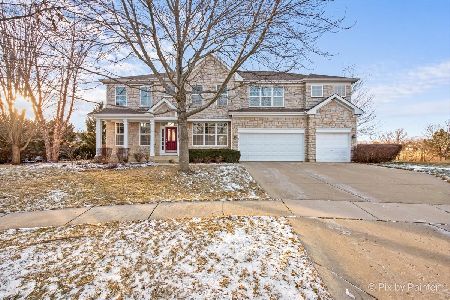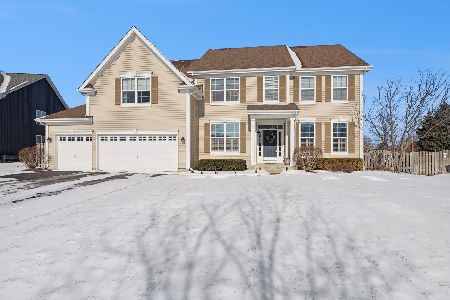8510 Watson Circle, Lakewood, Illinois 60014
$341,000
|
Sold
|
|
| Status: | Closed |
| Sqft: | 2,742 |
| Cost/Sqft: | $131 |
| Beds: | 4 |
| Baths: | 3 |
| Year Built: | 1999 |
| Property Taxes: | $9,486 |
| Days On Market: | 6182 |
| Lot Size: | 0,67 |
Description
Competes In Price with Forclosures!!Diamond Home Warranty.Braz cherry hrdwd floors, 10"crown moldings, 6"base moldings, arched walls, FPL ,huge kitchen w/granite countertops, island&walk in pantry.New light fixtures.New cabinet hardware.Huge master suite w/deluxe bath, sep shower,wrlpooltub&sep walk in closets.Newly painted EXT&NewCarpet.Full bsmnt w/carpet&bath roughed in.Huge back yard w/bem&trees!BringAllOffers!
Property Specifics
| Single Family | |
| — | |
| — | |
| 1999 | |
| Full,English | |
| TREMONT | |
| No | |
| 0.67 |
| Mc Henry | |
| The Ponds Of Turnberry | |
| 0 / Not Applicable | |
| None | |
| Public | |
| Public Sewer | |
| 07160701 | |
| 1814177028 |
Nearby Schools
| NAME: | DISTRICT: | DISTANCE: | |
|---|---|---|---|
|
Grade School
West Elementary School |
47 | — | |
|
Middle School
Richard F Bernotas Middle School |
47 | Not in DB | |
|
High School
Crystal Lake Central High School |
155 | Not in DB | |
Property History
| DATE: | EVENT: | PRICE: | SOURCE: |
|---|---|---|---|
| 19 Oct, 2009 | Sold | $341,000 | MRED MLS |
| 11 Sep, 2009 | Under contract | $359,900 | MRED MLS |
| — | Last price change | $349,900 | MRED MLS |
| 15 Mar, 2009 | Listed for sale | $389,900 | MRED MLS |
| 26 Sep, 2013 | Sold | $297,000 | MRED MLS |
| 27 Aug, 2013 | Under contract | $320,000 | MRED MLS |
| 21 Jun, 2013 | Listed for sale | $320,000 | MRED MLS |
| 9 Sep, 2022 | Sold | $443,000 | MRED MLS |
| 23 Jul, 2022 | Under contract | $449,900 | MRED MLS |
| — | Last price change | $459,900 | MRED MLS |
| 8 Jul, 2022 | Listed for sale | $459,900 | MRED MLS |
Room Specifics
Total Bedrooms: 4
Bedrooms Above Ground: 4
Bedrooms Below Ground: 0
Dimensions: —
Floor Type: Carpet
Dimensions: —
Floor Type: Carpet
Dimensions: —
Floor Type: Carpet
Full Bathrooms: 3
Bathroom Amenities: Whirlpool,Separate Shower,Double Sink
Bathroom in Basement: 0
Rooms: Den,Eating Area,Utility Room-1st Floor
Basement Description: Partially Finished
Other Specifics
| 3 | |
| Concrete Perimeter | |
| Asphalt | |
| Patio | |
| Cul-De-Sac,Landscaped | |
| 93X193X186X317 | |
| — | |
| Full | |
| Vaulted/Cathedral Ceilings | |
| Double Oven, Microwave, Dishwasher, Disposal | |
| Not in DB | |
| Water Rights | |
| — | |
| — | |
| Gas Log, Gas Starter |
Tax History
| Year | Property Taxes |
|---|---|
| 2009 | $9,486 |
| 2013 | $10,540 |
| 2022 | $7,943 |
Contact Agent
Nearby Similar Homes
Nearby Sold Comparables
Contact Agent
Listing Provided By
RE/MAX Superior Properties











