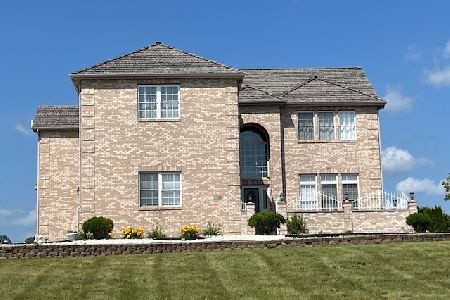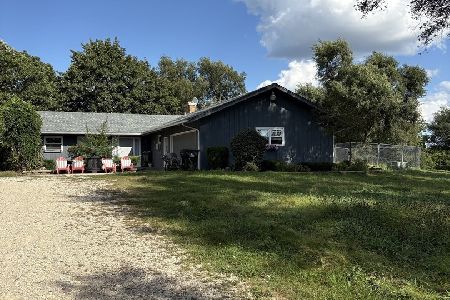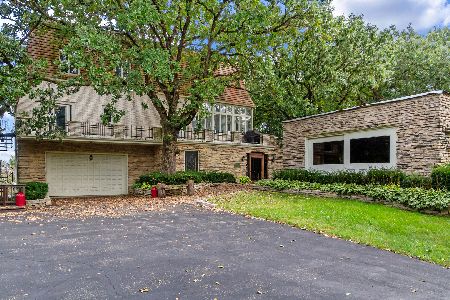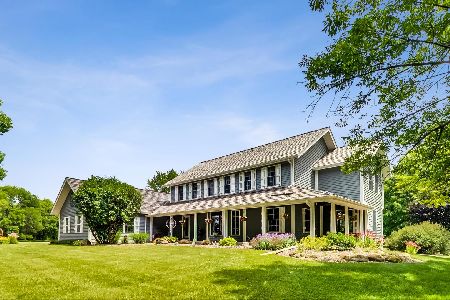8502 Sundial Lane, Spring Grove, Illinois 60081
$434,000
|
Sold
|
|
| Status: | Closed |
| Sqft: | 3,200 |
| Cost/Sqft: | $137 |
| Beds: | 4 |
| Baths: | 3 |
| Year Built: | 1995 |
| Property Taxes: | $10,110 |
| Days On Market: | 1673 |
| Lot Size: | 1,12 |
Description
Prepare to be impressed by this impeccably maintained and quality constructed brick two story home! Offering 4 bedrooms with a desirable main level master suite, the other 3 bedrooms and a multi functional loft area and office nook on the second level. The spacious family room features volume ceilings and a floor to ceiling brick fireplace, a separate living and dining room offer additional entertaining space. The eat in kitchen boasts an abundance of wood cabinetry with a pantry, a huge center island, built in desk area, granite counter tops and has sliding doors leading to the deck made for summer barbeques! The nice sized laundry room has ample cabinet storage as well as a folding countertop and sink. The English basement offers 9 ft. ceilings and many finishing possibilities such as a rec room, theatre room or bedroom and is roughed in for a bathroom. JUST WAIT UNTIL YOU SEE the beautifully landscaped one acre home site! Outdoor parties, games and sports are meant to be enjoyed in this gorgeous yard. 3 car garage, concrete driveway, oak six panel doors and trim throughout, and a new cedar shake roof with lightning safeguard, gutters and windows in 2019! CHOICE ULTIMATE HOME WARRANTY IS INCLUDED! Only minutes to Chain 'O Lakes State Park recreation, shopping and dining. Located in a very desirable school district, isn't it time to make 8502 Sundial Lane your new forever home?
Property Specifics
| Single Family | |
| — | |
| — | |
| 1995 | |
| Full,English | |
| CUSTOM TWO STORY | |
| No | |
| 1.12 |
| Mc Henry | |
| Sundial Farms | |
| — / Not Applicable | |
| None | |
| Private Well | |
| Septic-Private | |
| 11097129 | |
| 0520305002 |
Nearby Schools
| NAME: | DISTRICT: | DISTANCE: | |
|---|---|---|---|
|
Grade School
Spring Grove Elementary School |
2 | — | |
|
Middle School
Nippersink Middle School |
2 | Not in DB | |
|
High School
Richmond-burton Community High S |
157 | Not in DB | |
Property History
| DATE: | EVENT: | PRICE: | SOURCE: |
|---|---|---|---|
| 1 Nov, 2021 | Sold | $434,000 | MRED MLS |
| 27 Sep, 2021 | Under contract | $439,900 | MRED MLS |
| — | Last price change | $459,900 | MRED MLS |
| 21 May, 2021 | Listed for sale | $475,000 | MRED MLS |
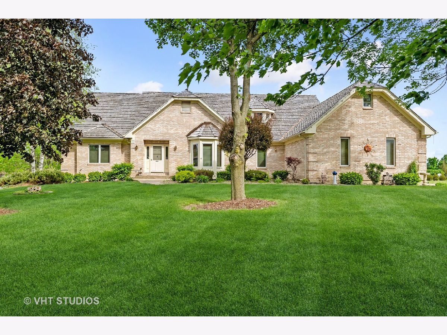
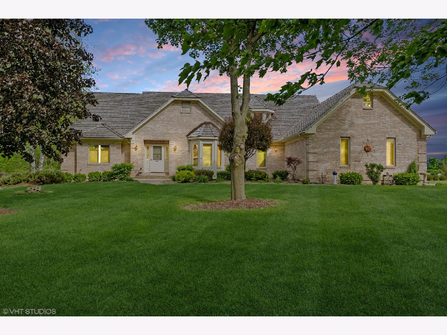
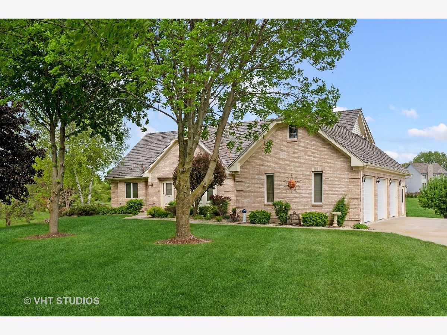
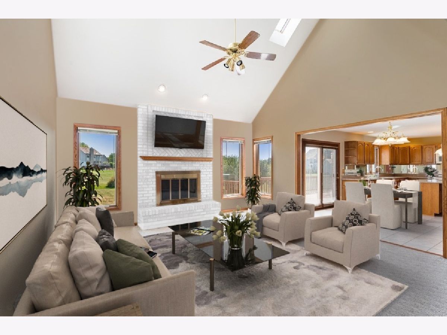
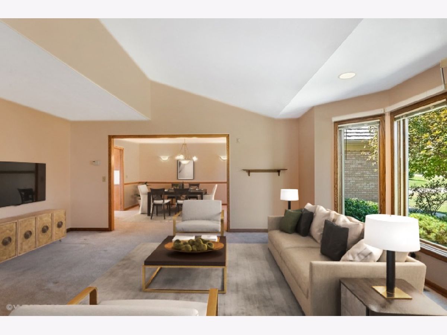
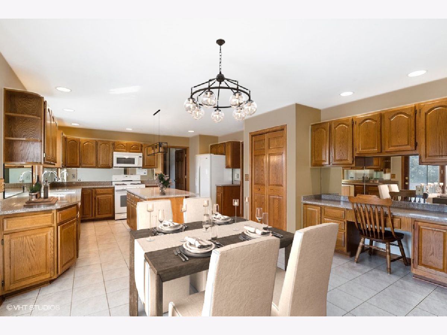
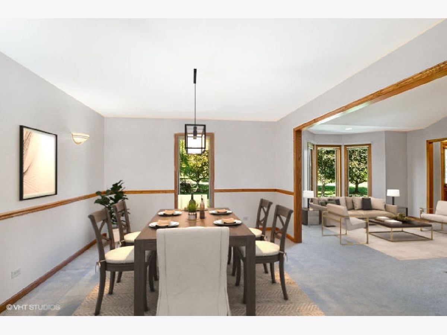
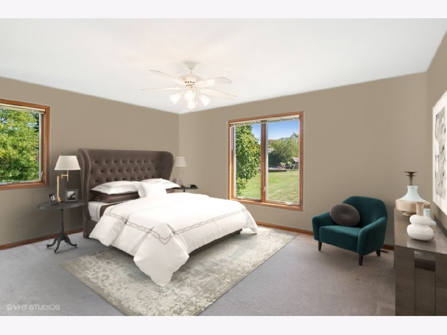
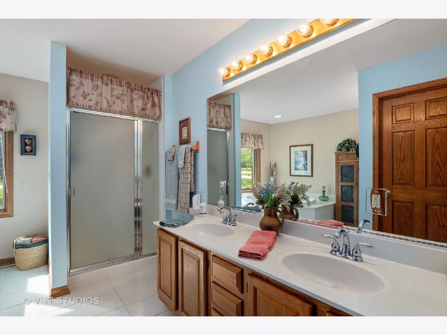
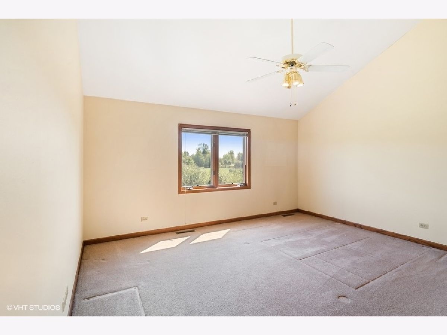
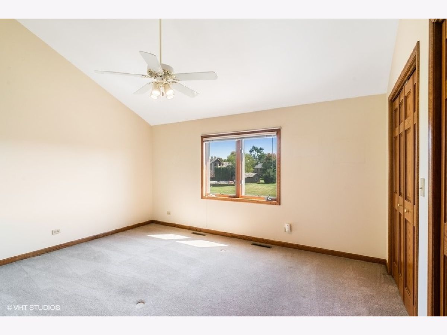
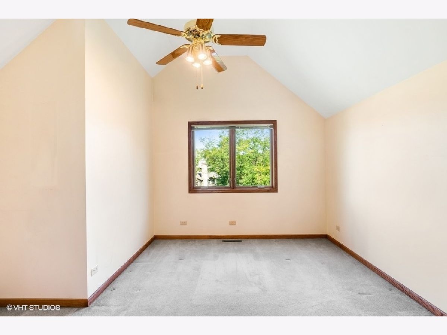
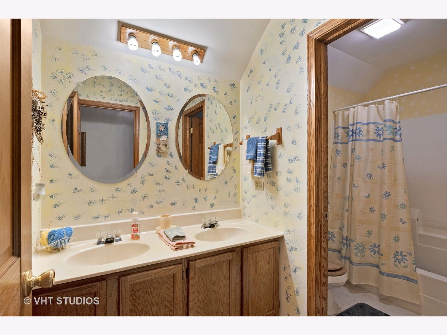
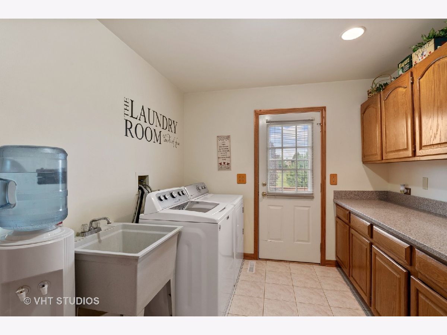
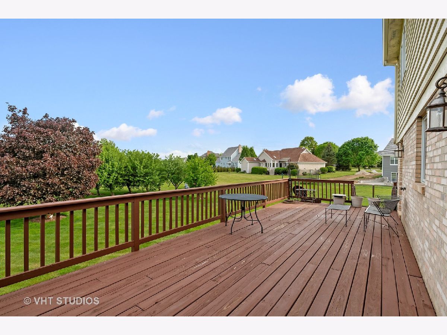
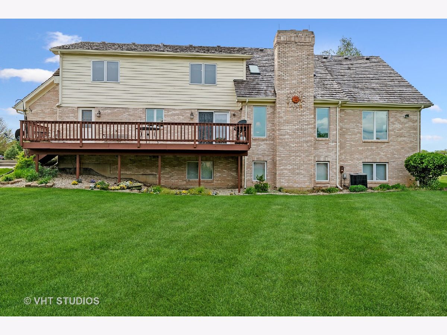
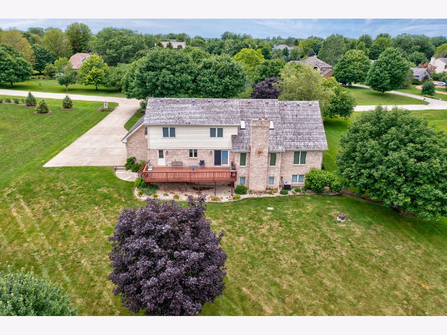
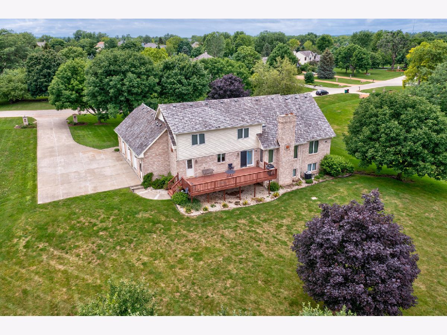
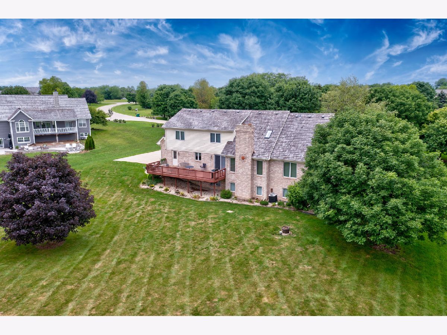
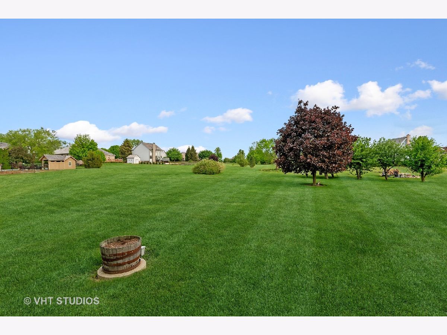
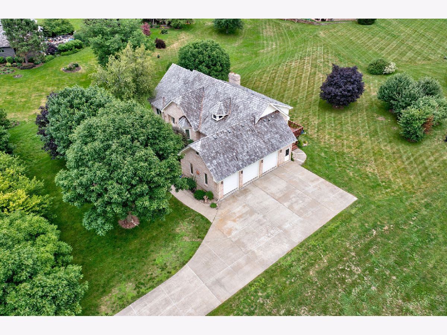
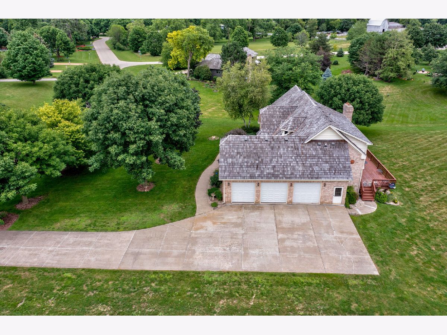
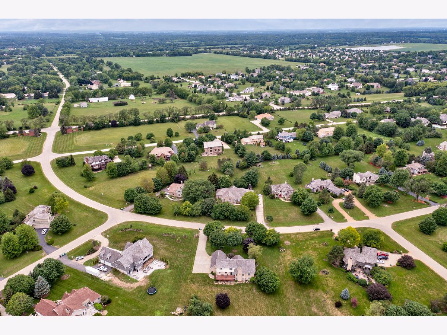
Room Specifics
Total Bedrooms: 4
Bedrooms Above Ground: 4
Bedrooms Below Ground: 0
Dimensions: —
Floor Type: —
Dimensions: —
Floor Type: —
Dimensions: —
Floor Type: —
Full Bathrooms: 3
Bathroom Amenities: Whirlpool,Separate Shower,Double Sink
Bathroom in Basement: 0
Rooms: Loft,Foyer,Balcony/Porch/Lanai
Basement Description: Unfinished
Other Specifics
| 3 | |
| Concrete Perimeter | |
| Concrete | |
| Deck, Storms/Screens | |
| Landscaped,Streetlights | |
| 166X222X218X311 | |
| — | |
| Full | |
| Vaulted/Cathedral Ceilings, Skylight(s), First Floor Bedroom, First Floor Laundry, First Floor Full Bath, Walk-In Closet(s), Ceiling - 9 Foot, Open Floorplan, Some Carpeting | |
| Range, Microwave, Dishwasher, Refrigerator, Washer, Dryer | |
| Not in DB | |
| Horse-Riding Area, Horse-Riding Trails, Curbs, Street Lights | |
| — | |
| — | |
| Wood Burning, Gas Log |
Tax History
| Year | Property Taxes |
|---|---|
| 2021 | $10,110 |
Contact Agent
Nearby Similar Homes
Nearby Sold Comparables
Contact Agent
Listing Provided By
Baird & Warner


