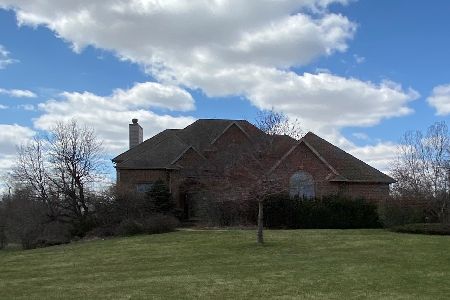8505 Alpine Vly, Spring Grove, Illinois 60081
$374,900
|
Sold
|
|
| Status: | Closed |
| Sqft: | 4,079 |
| Cost/Sqft: | $92 |
| Beds: | 4 |
| Baths: | 5 |
| Year Built: | 2001 |
| Property Taxes: | $10,077 |
| Days On Market: | 2790 |
| Lot Size: | 2,01 |
Description
View our 3-D video & walk thru this home in real-time! This stunning custom, quality construction, stick-built home will WOW you from the moment you walk in. Living room w/ French doors makes a perfect 1st floor office. All oak mill work: trim, crow molding, columns, 6 panel doors. 2-story volume ceilings in the great room w/ custom tray, surround sound, true masonry wood burning fireplace w/ gas starter. Kitchen boasts custom 42" cabinets, Corian counters, high-end stainless steel appliances, breakfast bar. Private en suite w/ dual vanities, whirlpool tub, separate show & dual walk-in closets. 12 ft ceilings in upstairs bedrooms w/ 2 more full baths & bonus room. A truly amazing English basement w/ sitting room, custom wet bar, rec room, theatre room, office, workshop, storage room, another 1/2 bath, surround sound & ambient lighting. Professionally landscaped w/ lighting (wired in front, solar in back). Electric in eves for Christmas lights! Garden shed w/ electric. Truly AMAZING!
Property Specifics
| Single Family | |
| — | |
| — | |
| 2001 | |
| Full,English | |
| — | |
| No | |
| 2.01 |
| Mc Henry | |
| — | |
| 35 / Annual | |
| Insurance | |
| Private Well | |
| Septic-Private | |
| 09928954 | |
| 0423426002 |
Nearby Schools
| NAME: | DISTRICT: | DISTANCE: | |
|---|---|---|---|
|
Grade School
Spring Grove Elementary School |
2 | — | |
|
Middle School
Nippersink Middle School |
2 | Not in DB | |
|
High School
Richmond-burton Community High S |
157 | Not in DB | |
Property History
| DATE: | EVENT: | PRICE: | SOURCE: |
|---|---|---|---|
| 10 Sep, 2018 | Sold | $374,900 | MRED MLS |
| 20 Jun, 2018 | Under contract | $374,900 | MRED MLS |
| — | Last price change | $379,900 | MRED MLS |
| 26 Apr, 2018 | Listed for sale | $389,900 | MRED MLS |
Room Specifics
Total Bedrooms: 4
Bedrooms Above Ground: 4
Bedrooms Below Ground: 0
Dimensions: —
Floor Type: Carpet
Dimensions: —
Floor Type: Carpet
Dimensions: —
Floor Type: Carpet
Full Bathrooms: 5
Bathroom Amenities: Whirlpool,Separate Shower,Double Sink
Bathroom in Basement: 1
Rooms: Breakfast Room,Foyer,Bonus Room,Workshop,Office,Theatre Room,Sitting Room,Recreation Room
Basement Description: Finished
Other Specifics
| 2.5 | |
| Concrete Perimeter | |
| Asphalt | |
| Deck, Porch, Storms/Screens | |
| Landscaped | |
| 258X230X289X314 | |
| Unfinished | |
| Full | |
| Vaulted/Cathedral Ceilings, Bar-Wet, Hardwood Floors, First Floor Bedroom, First Floor Laundry, First Floor Full Bath | |
| Range, Microwave, Dishwasher, High End Refrigerator, Washer, Dryer, Stainless Steel Appliance(s) | |
| Not in DB | |
| Street Lights, Street Paved | |
| — | |
| — | |
| Wood Burning, Gas Starter, Includes Accessories |
Tax History
| Year | Property Taxes |
|---|---|
| 2018 | $10,077 |
Contact Agent
Nearby Similar Homes
Nearby Sold Comparables
Contact Agent
Listing Provided By
RE/MAX Advantage Realty




