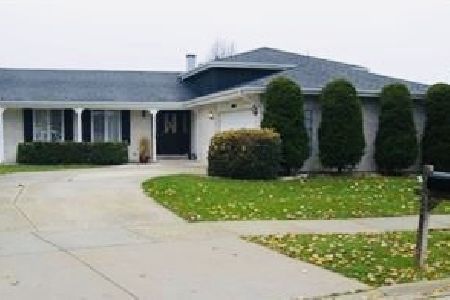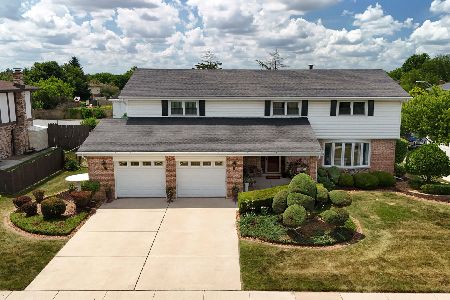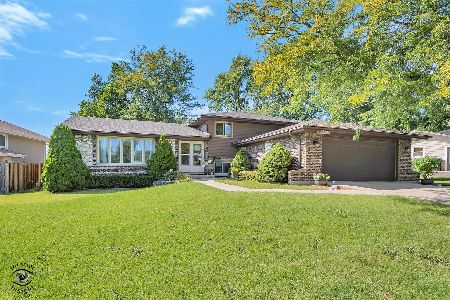8505 Teakwood Court, Orland Park, Illinois 60462
$399,900
|
Sold
|
|
| Status: | Closed |
| Sqft: | 2,389 |
| Cost/Sqft: | $167 |
| Beds: | 4 |
| Baths: | 4 |
| Year Built: | 1971 |
| Property Taxes: | $6,332 |
| Days On Market: | 1597 |
| Lot Size: | 0,20 |
Description
Beautiful 5 bedroom 3.5 bath Quad level home in a prime location. Near Orland Square Mall, the Silver Lake Country Club, schools, and dining. Nestled in a tree lined cul-de-sac, with streets that were recently paved. Homes features large bright living room and dining room with skylights. A large family room with a wet bar , a gas burning fireplace and sliding doors leading to a spacious patio, gazebo, and a huge kidney shaped swimming pool. Finished Sub basement with 4th bedroom, full bath & 2nd family room. A Master suite with an excellent view from the balcony and walk-in closet. The bathrooms upstairs have whirlpool tubs. Newer tankless water heater. Newer roof, central & furnace. Exterior features fully fenced backyard with an aluminum shed for additional storage, and no neighbors directly behind the house. Large concrete/brick driveway leading to an attached 2 car garage. Some pictures have been virtually staged.
Property Specifics
| Single Family | |
| — | |
| Quad Level | |
| 1971 | |
| Full | |
| FORESTER | |
| Yes | |
| 0.2 |
| Cook | |
| Teebrook | |
| 0 / Not Applicable | |
| None | |
| Lake Michigan,Public | |
| Public Sewer | |
| 11208437 | |
| 27141030130000 |
Nearby Schools
| NAME: | DISTRICT: | DISTANCE: | |
|---|---|---|---|
|
Grade School
Liberty Elementary School |
135 | — | |
|
Middle School
Jerling Junior High School |
135 | Not in DB | |
|
High School
Carl Sandburg High School |
230 | Not in DB | |
Property History
| DATE: | EVENT: | PRICE: | SOURCE: |
|---|---|---|---|
| 26 Oct, 2021 | Sold | $399,900 | MRED MLS |
| 10 Sep, 2021 | Under contract | $399,900 | MRED MLS |
| 3 Sep, 2021 | Listed for sale | $399,900 | MRED MLS |
























Room Specifics
Total Bedrooms: 5
Bedrooms Above Ground: 4
Bedrooms Below Ground: 1
Dimensions: —
Floor Type: Hardwood
Dimensions: —
Floor Type: Hardwood
Dimensions: —
Floor Type: Hardwood
Dimensions: —
Floor Type: —
Full Bathrooms: 4
Bathroom Amenities: Separate Shower
Bathroom in Basement: 1
Rooms: Recreation Room,Bedroom 5,Foyer
Basement Description: Finished,Sub-Basement,Rec/Family Area
Other Specifics
| 2 | |
| Concrete Perimeter | |
| Asphalt | |
| Patio, In Ground Pool, Storms/Screens | |
| Cul-De-Sac,Fenced Yard,Nature Preserve Adjacent,Stream(s),Water View,Wooded | |
| 127X69X144X80 | |
| — | |
| Full | |
| Vaulted/Cathedral Ceilings, Skylight(s), Bar-Wet, Hardwood Floors | |
| Double Oven, Range, Microwave, Dishwasher, Refrigerator, Washer, Dryer | |
| Not in DB | |
| Lake, Curbs, Sidewalks, Street Lights, Street Paved | |
| — | |
| — | |
| Gas Log, Gas Starter |
Tax History
| Year | Property Taxes |
|---|---|
| 2021 | $6,332 |
Contact Agent
Nearby Similar Homes
Nearby Sold Comparables
Contact Agent
Listing Provided By
RE/MAX 10










