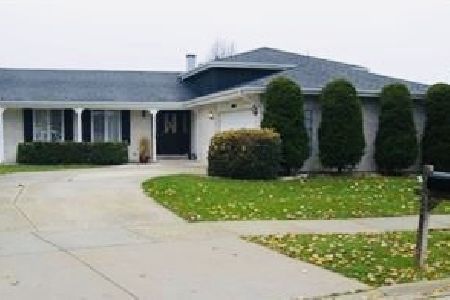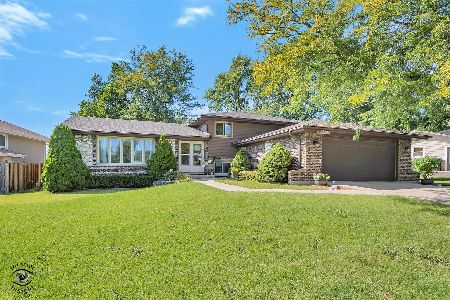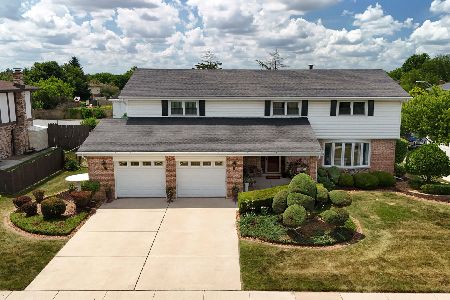8507 Teakwood Court, Orland Park, Illinois 60462
$347,000
|
Sold
|
|
| Status: | Closed |
| Sqft: | 2,228 |
| Cost/Sqft: | $154 |
| Beds: | 4 |
| Baths: | 3 |
| Year Built: | 1972 |
| Property Taxes: | $6,940 |
| Days On Market: | 2894 |
| Lot Size: | 0,25 |
Description
Meticulously maintained 5 bedroom 2.5 bath home located in Orland Park on a quiet cul-de-sac. Vaulted ceilings, wood beams, and neutral paint give this home a modern feel. The main level boasts a large sun-drenched living room and dining room. Updated eat-in kitchen featuring high-end laminate wood flooring and classic white cabinets. The lower level family room has a full brick gas fireplace, recessed lights, and brand new wet bar with custom cabinets and marble countertop. This space is an entertainer's dream! 4 generously sized bedrooms on 2nd level; including the Master Suite with private upscale full bath. Finished basement with rec room area, storage, and the 5th bedroom for guests. Large private fully fenced yard with pool and deck. This is definitely a must see home!
Property Specifics
| Single Family | |
| — | |
| Quad Level | |
| 1972 | |
| Full | |
| FORESTER | |
| Yes | |
| 0.25 |
| Cook | |
| Teebrook | |
| 0 / Not Applicable | |
| None | |
| Lake Michigan,Public | |
| Public Sewer | |
| 09857096 | |
| 27141030140000 |
Nearby Schools
| NAME: | DISTRICT: | DISTANCE: | |
|---|---|---|---|
|
Grade School
Liberty Elementary School |
135 | — | |
|
Middle School
Jerling Junior High School |
135 | Not in DB | |
|
High School
Carl Sandburg High School |
230 | Not in DB | |
Property History
| DATE: | EVENT: | PRICE: | SOURCE: |
|---|---|---|---|
| 4 Jun, 2013 | Sold | $290,000 | MRED MLS |
| 25 Apr, 2013 | Under contract | $309,900 | MRED MLS |
| 22 Apr, 2013 | Listed for sale | $309,900 | MRED MLS |
| 27 Mar, 2018 | Sold | $347,000 | MRED MLS |
| 21 Feb, 2018 | Under contract | $344,000 | MRED MLS |
| 15 Feb, 2018 | Listed for sale | $344,000 | MRED MLS |
Room Specifics
Total Bedrooms: 5
Bedrooms Above Ground: 4
Bedrooms Below Ground: 1
Dimensions: —
Floor Type: Carpet
Dimensions: —
Floor Type: Hardwood
Dimensions: —
Floor Type: Hardwood
Dimensions: —
Floor Type: —
Full Bathrooms: 3
Bathroom Amenities: Separate Shower,Soaking Tub
Bathroom in Basement: 0
Rooms: Bedroom 5,Foyer,Recreation Room
Basement Description: Finished,Sub-Basement
Other Specifics
| 2 | |
| Concrete Perimeter | |
| Asphalt | |
| Patio, Above Ground Pool, Storms/Screens | |
| Cul-De-Sac,Fenced Yard,Nature Preserve Adjacent,Stream(s),Water View,Wooded | |
| 121X50X127X149 | |
| — | |
| Full | |
| Vaulted/Cathedral Ceilings, Bar-Wet, Hardwood Floors, Wood Laminate Floors | |
| Range, Microwave, Dishwasher, Refrigerator, Washer, Dryer | |
| Not in DB | |
| Lake, Curbs, Sidewalks, Street Lights, Street Paved | |
| — | |
| — | |
| Gas Log, Gas Starter |
Tax History
| Year | Property Taxes |
|---|---|
| 2013 | $5,962 |
| 2018 | $6,940 |
Contact Agent
Nearby Similar Homes
Nearby Sold Comparables
Contact Agent
Listing Provided By
Redfin Corporation










