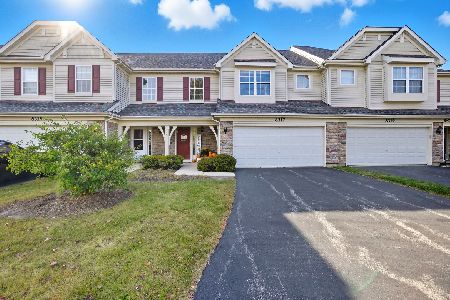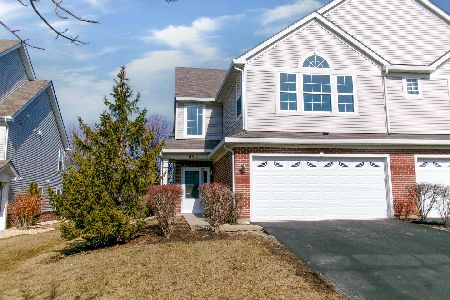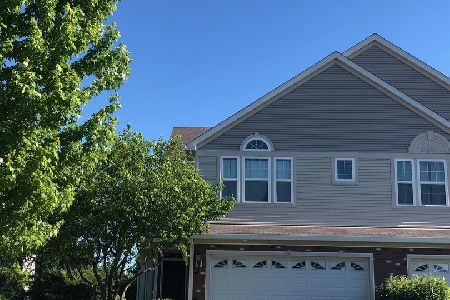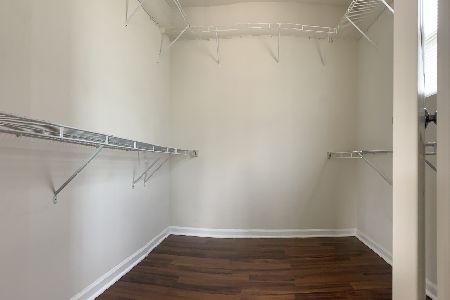8507 Foxborough Way, Joliet, Illinois 60431
$192,500
|
Sold
|
|
| Status: | Closed |
| Sqft: | 1,754 |
| Cost/Sqft: | $111 |
| Beds: | 2 |
| Baths: | 3 |
| Year Built: | 2007 |
| Property Taxes: | $3,218 |
| Days On Market: | 2549 |
| Lot Size: | 0,00 |
Description
Better than new! Stunning END-UNIT townhome with all the bells & whistles! It boasts 1754 sq. ft., 2 bds, 2.5 baths, large loft overlooking open-concept layout, 2nd fl. ldry. Tons of room for customization & upgrades galore! New AC, water heater, and w/d! Sparkling hardwood floors throughout & loads of windows. Mudroom off of 2-car garage. Newly expanded patio. Entrance opens to living rm with large bay windows & cathedral ceiling. Separate dining rm off of living rm. Spacious family rm w/gas fireplace & media niche. Amazing remodeled eat-in kitchen: abundant granite counter space, 42" cabinets, s.s. appliances, tile flooring & large island with breakfast bar. Expansive master bd. suite is a sanctuary: vaulted ceiling, large picture window facing open wetland, walk-in closet, and remodeled ensuite w/separate 78" frameless shower, 60" soaking tub, double-bowl vanity w/granite top. Walk to schools, park, walking path, fishable retention ponds. Maintenance free exterior!
Property Specifics
| Condos/Townhomes | |
| 2 | |
| — | |
| 2007 | |
| None | |
| SUMERSET | |
| No | |
| — |
| Kendall | |
| Windsor Ridge | |
| 220 / Monthly | |
| Insurance,Lawn Care,Snow Removal | |
| Public | |
| Public Sewer | |
| 10257035 | |
| 0635301034 |
Nearby Schools
| NAME: | DISTRICT: | DISTANCE: | |
|---|---|---|---|
|
Grade School
Thomas Jefferson Elementary Scho |
202 | — | |
|
Middle School
Aux Sable Middle School |
202 | Not in DB | |
|
High School
Plainfield South High School |
202 | Not in DB | |
Property History
| DATE: | EVENT: | PRICE: | SOURCE: |
|---|---|---|---|
| 1 Mar, 2019 | Sold | $192,500 | MRED MLS |
| 30 Jan, 2019 | Under contract | $194,000 | MRED MLS |
| 23 Jan, 2019 | Listed for sale | $194,000 | MRED MLS |
Room Specifics
Total Bedrooms: 2
Bedrooms Above Ground: 2
Bedrooms Below Ground: 0
Dimensions: —
Floor Type: Hardwood
Full Bathrooms: 3
Bathroom Amenities: Separate Shower,Double Sink,Soaking Tub
Bathroom in Basement: 0
Rooms: Loft
Basement Description: Slab
Other Specifics
| 2 | |
| Concrete Perimeter | |
| Asphalt | |
| Patio, End Unit | |
| Landscaped,Pond(s) | |
| COMMON | |
| — | |
| Full | |
| Vaulted/Cathedral Ceilings, Hardwood Floors, Second Floor Laundry, Laundry Hook-Up in Unit | |
| Range, Microwave, Dishwasher, High End Refrigerator, Washer, Dryer, Disposal, Stainless Steel Appliance(s) | |
| Not in DB | |
| — | |
| — | |
| — | |
| Gas Log |
Tax History
| Year | Property Taxes |
|---|---|
| 2019 | $3,218 |
Contact Agent
Nearby Similar Homes
Nearby Sold Comparables
Contact Agent
Listing Provided By
4 Sale Realty, Inc.









