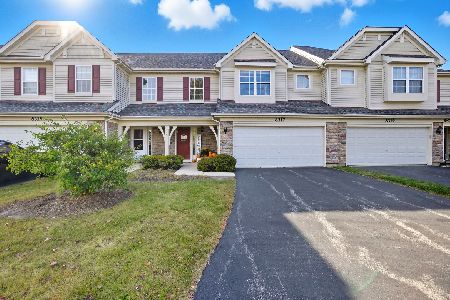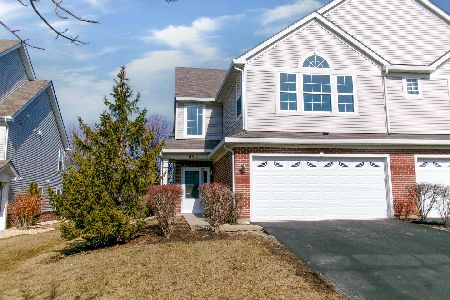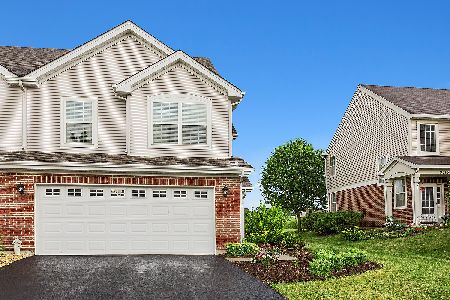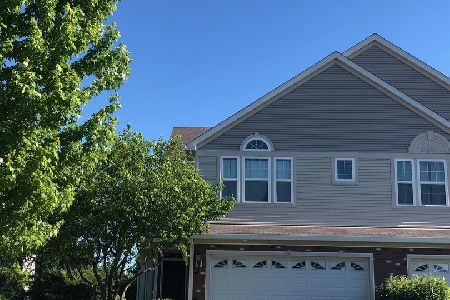8511 Foxborough Way, Joliet, Illinois 60431
$190,000
|
Sold
|
|
| Status: | Closed |
| Sqft: | 1,668 |
| Cost/Sqft: | $117 |
| Beds: | 2 |
| Baths: | 3 |
| Year Built: | 2008 |
| Property Taxes: | $4,591 |
| Days On Market: | 1681 |
| Lot Size: | 0,00 |
Description
Beautiful 2 story condo and great location! Backs to open area with green fields and butterflies! Larger than the new construction and ready today! Well maintained, open floor plan with volume ceilings. Features of this home include: Open entry foyer, 2 car garage, vaulted and cathedral ceilings, upgraded floors & carpet, large eat in Kitchen with breakfast area plus a formal dining room , 2 bedrooms plus large loft - Den area, 2.5 baths, big master bedroom, double door entry with private bath suite and walk in closet, second floor laundry all in 1668 sq. feet of living space. Plainfield District 202 schools. Park is one door away , grade school and junior high are one block away!
Property Specifics
| Condos/Townhomes | |
| 2 | |
| — | |
| 2008 | |
| None | |
| BERKLEY | |
| No | |
| — |
| Kendall | |
| Windsor Ridge | |
| 240 / Monthly | |
| Insurance,Exterior Maintenance,Lawn Care,Snow Removal | |
| Public | |
| Public Sewer | |
| 11116369 | |
| 0635301032 |
Nearby Schools
| NAME: | DISTRICT: | DISTANCE: | |
|---|---|---|---|
|
Grade School
Thomas Jefferson Elementary Scho |
202 | — | |
|
Middle School
Aux Sable Middle School |
202 | Not in DB | |
|
High School
Plainfield South High School |
202 | Not in DB | |
Property History
| DATE: | EVENT: | PRICE: | SOURCE: |
|---|---|---|---|
| 14 May, 2008 | Sold | $175,000 | MRED MLS |
| 30 Mar, 2008 | Under contract | $179,880 | MRED MLS |
| — | Last price change | $184,270 | MRED MLS |
| 26 Apr, 2007 | Listed for sale | $184,270 | MRED MLS |
| 4 Nov, 2019 | Under contract | $0 | MRED MLS |
| 27 Oct, 2019 | Listed for sale | $0 | MRED MLS |
| 6 Aug, 2021 | Sold | $190,000 | MRED MLS |
| 26 Jun, 2021 | Under contract | $195,000 | MRED MLS |
| 9 Jun, 2021 | Listed for sale | $195,000 | MRED MLS |
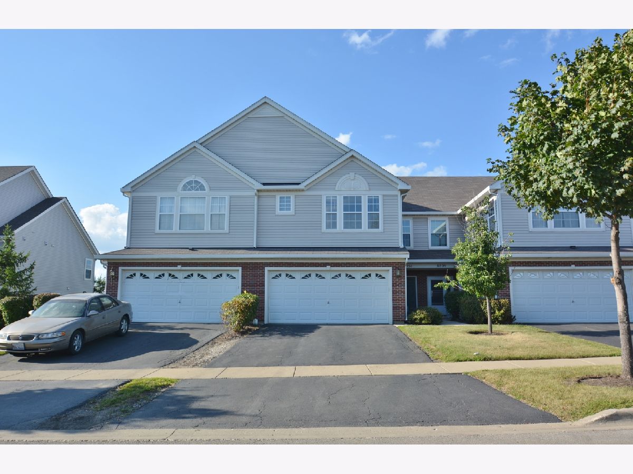





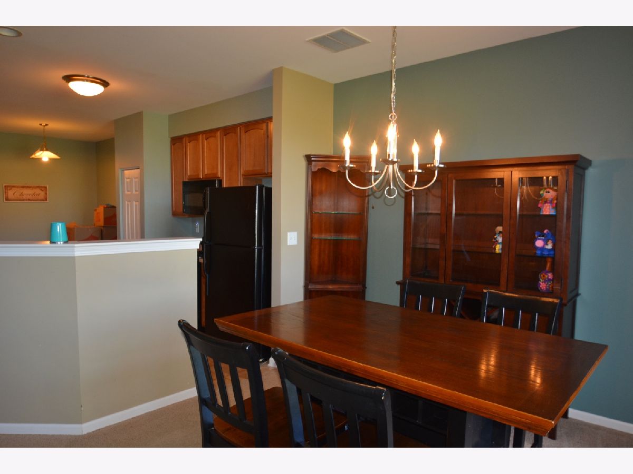

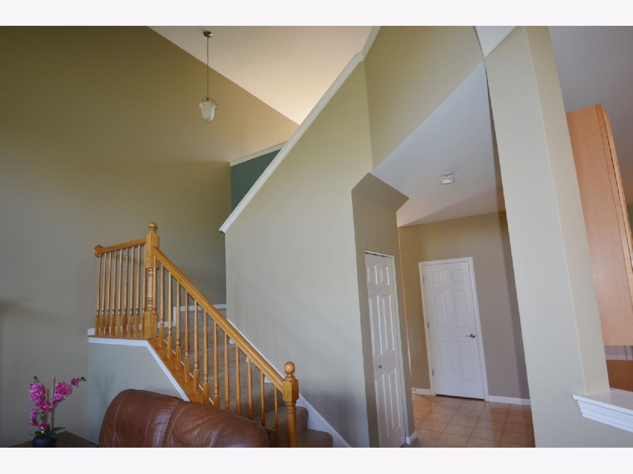




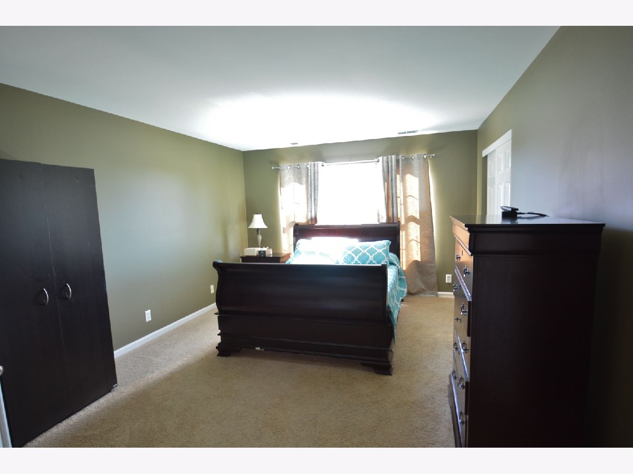

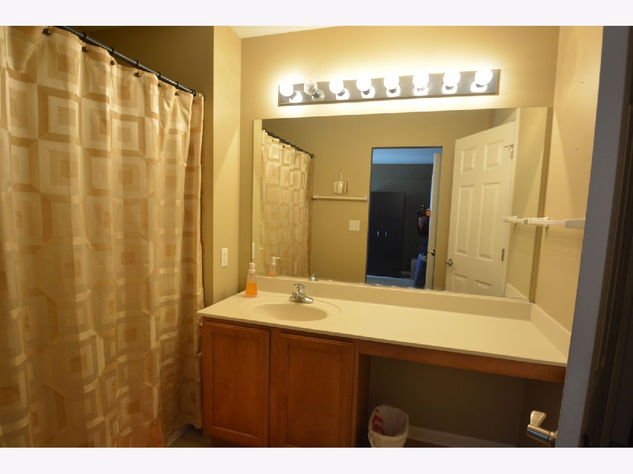
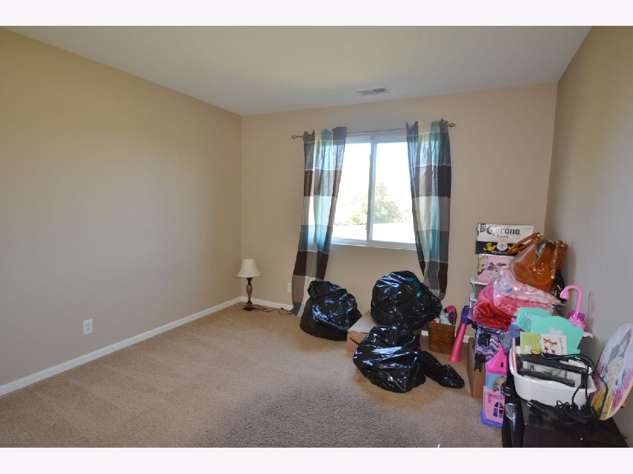
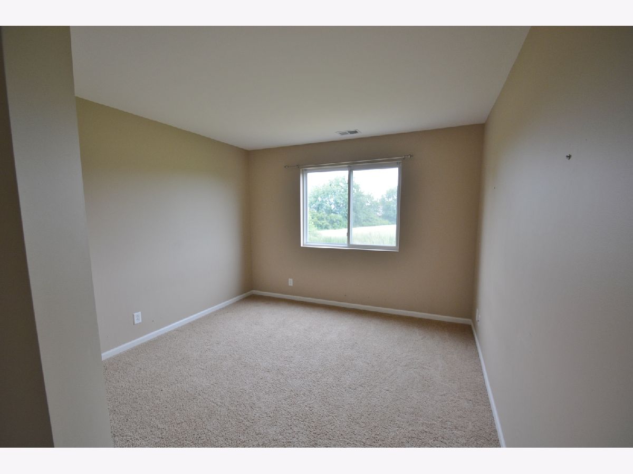
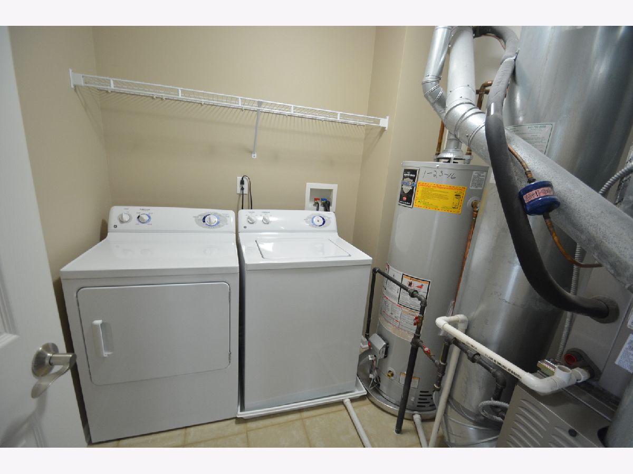
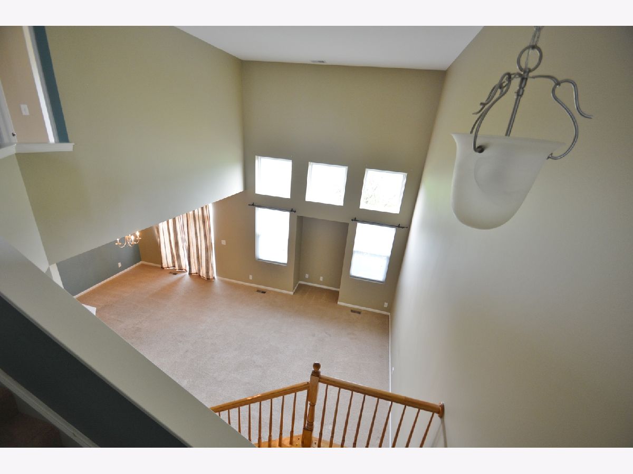

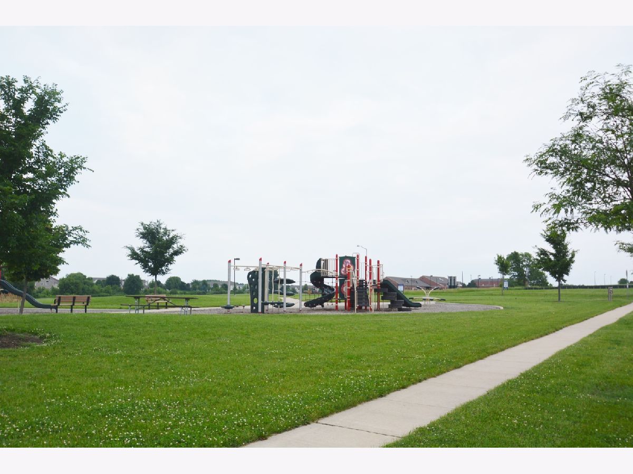

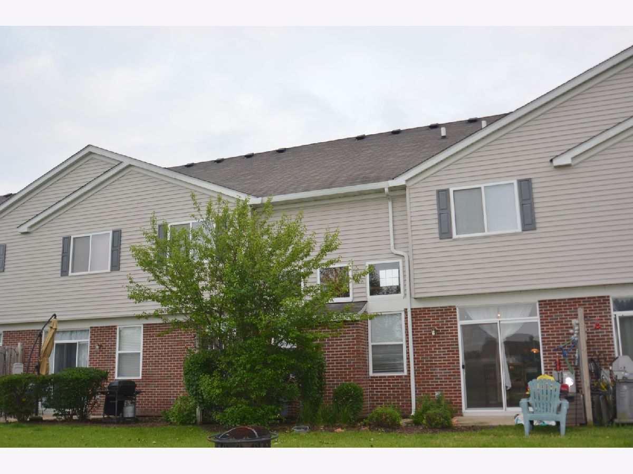
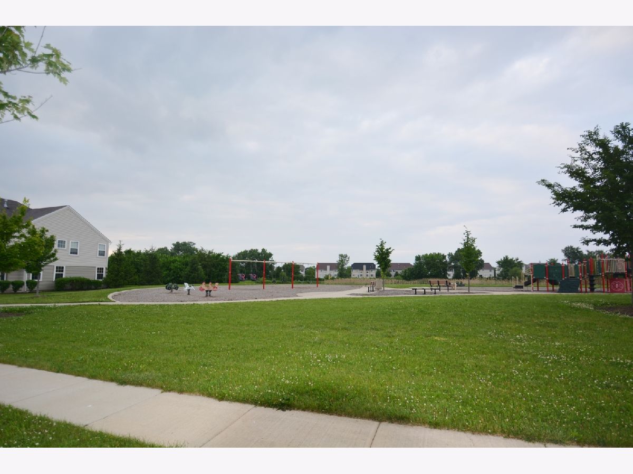
Room Specifics
Total Bedrooms: 2
Bedrooms Above Ground: 2
Bedrooms Below Ground: 0
Dimensions: —
Floor Type: Carpet
Full Bathrooms: 3
Bathroom Amenities: Separate Shower,Double Sink
Bathroom in Basement: 0
Rooms: Loft
Basement Description: Slab
Other Specifics
| 2 | |
| Concrete Perimeter | |
| Asphalt | |
| Storms/Screens | |
| Common Grounds,Landscaped | |
| COMMON | |
| — | |
| Full | |
| Vaulted/Cathedral Ceilings, Hardwood Floors, First Floor Laundry, Laundry Hook-Up in Unit, Storage | |
| Range, Dishwasher, Disposal | |
| Not in DB | |
| — | |
| — | |
| — | |
| — |
Tax History
| Year | Property Taxes |
|---|---|
| 2021 | $4,591 |
Contact Agent
Nearby Similar Homes
Nearby Sold Comparables
Contact Agent
Listing Provided By
john greene, Realtor


