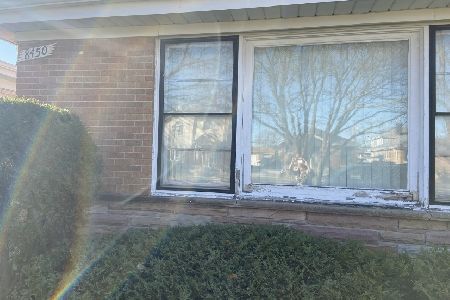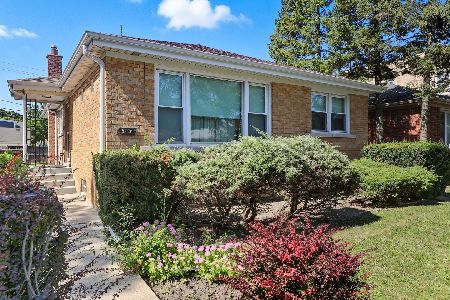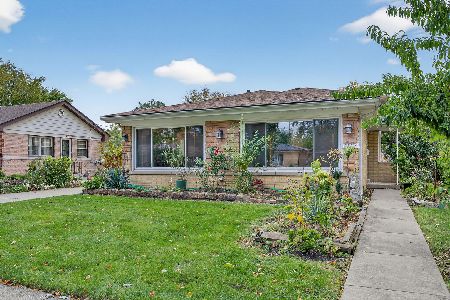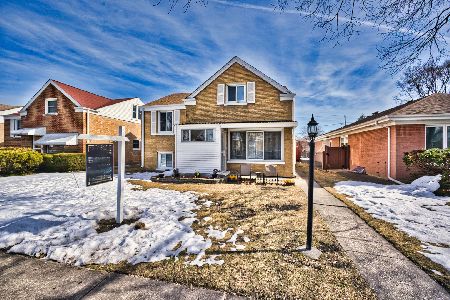8509 Trumbull Avenue, Skokie, Illinois 60076
$380,000
|
Sold
|
|
| Status: | Closed |
| Sqft: | 2,277 |
| Cost/Sqft: | $169 |
| Beds: | 3 |
| Baths: | 2 |
| Year Built: | 1957 |
| Property Taxes: | $6,154 |
| Days On Market: | 833 |
| Lot Size: | 0,00 |
Description
Welcome to your dream home in desirable Skokie! This tastefully renovated, solid brick raised ranch offers a comfortable and spacious living experience. As you step into the bright living room, you'll be greeted with freshly painted neutral walls and newly stained hardwood floors throughout. The first floor features a thoughtfully designed layout with a separate dining room and a sunny kitchen. The kitchen boasts all brand-new LG stainless-steel appliances and plenty of white cabinets, creating a modern and inviting space for culinary adventures. On this level, you'll also find three large bedrooms, each offering privacy and ample closet space. The hallway leads to a full bathroom with refinished shower tiles and vanity, and the primary bedroom offers access to the common half bathroom on the main level. The surprises continue with the finished basement, essentially doubling the living space! The spacious family room has been fully remodeled with new vinyl floors, fresh drywall painted in today's color palette, new canned lighting and freshly painted black ceiling tiles. There is an additional office with closet, a huge storage room with cedar closet, and a utility room with laundry area that has a brand-new LG washer and dryer set. Conveniently located near shopping, parks, libraries, bike trails, and schools, this home allows for easy access to everything you could want nearby in your community. Roof and gutters believed to be replaced in 2020, hot water heater 2022, newer windows, central A/C and gas forced air furnace are older and in working order. This is an estate sale, to be sold in As Is condition. Don't miss out on this incredible opportunity, come take a look!
Property Specifics
| Single Family | |
| — | |
| — | |
| 1957 | |
| — | |
| — | |
| No | |
| — |
| Cook | |
| — | |
| — / Not Applicable | |
| — | |
| — | |
| — | |
| 11847880 | |
| 10232160590000 |
Nearby Schools
| NAME: | DISTRICT: | DISTANCE: | |
|---|---|---|---|
|
Grade School
John Middleton Elementary School |
73.5 | — | |
|
Middle School
Oliver Mccracken Middle School |
73.5 | Not in DB | |
|
High School
Niles North High School |
219 | Not in DB | |
Property History
| DATE: | EVENT: | PRICE: | SOURCE: |
|---|---|---|---|
| 2 Oct, 2023 | Sold | $380,000 | MRED MLS |
| 18 Aug, 2023 | Under contract | $385,000 | MRED MLS |
| 14 Aug, 2023 | Listed for sale | $385,000 | MRED MLS |
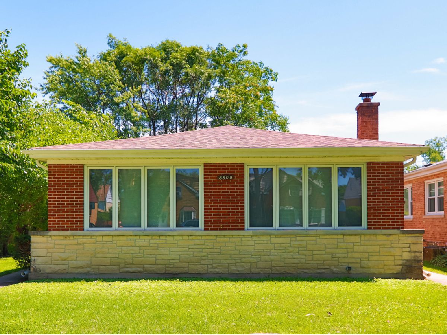
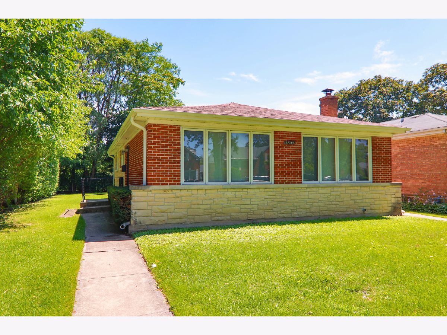
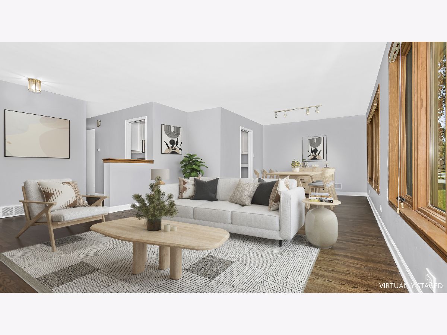
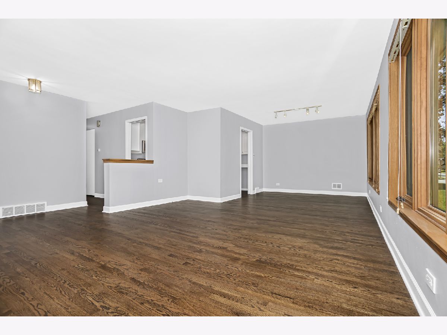
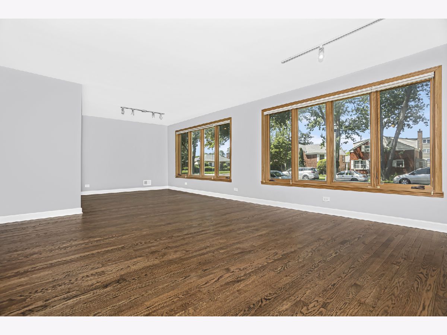
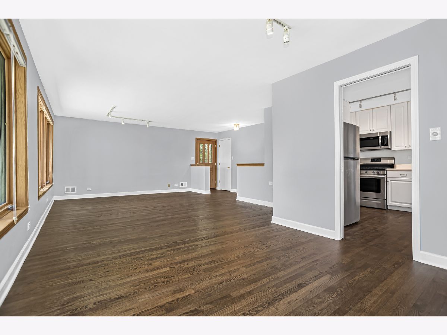
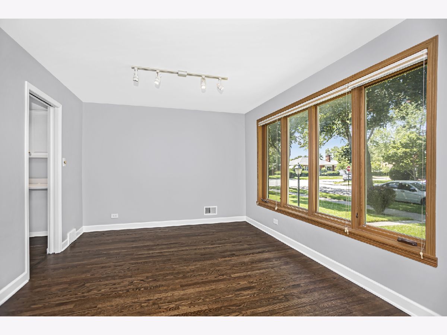
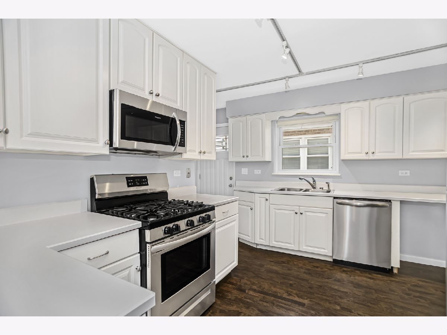
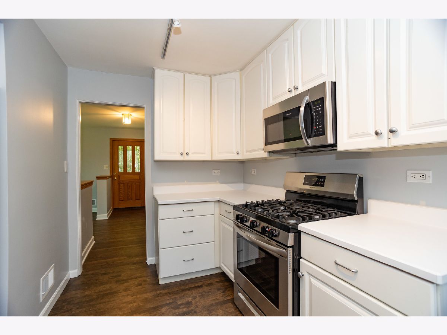
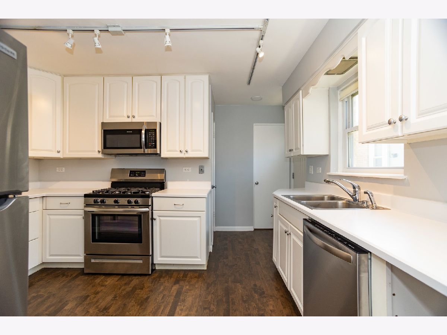
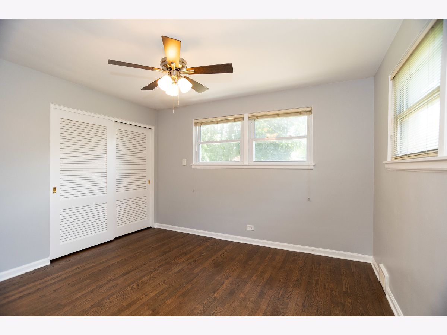
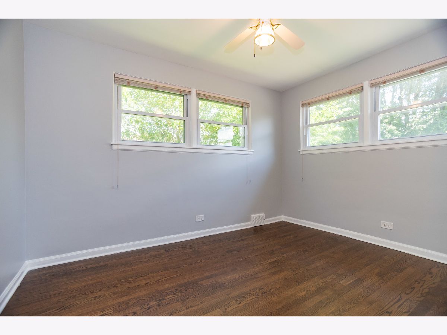
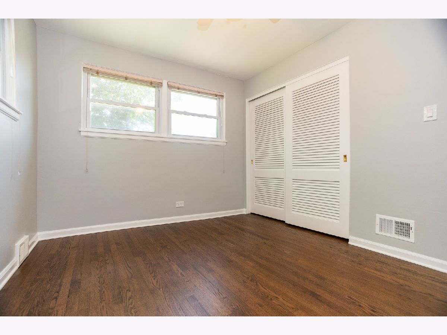
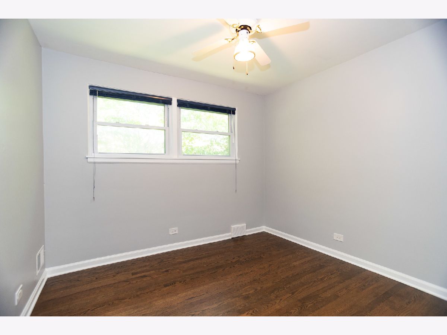
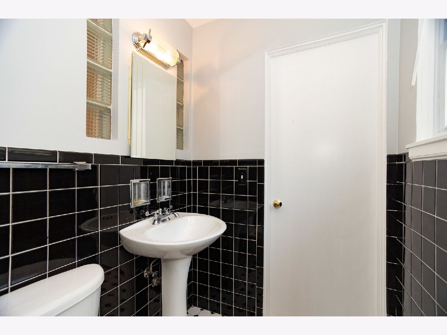
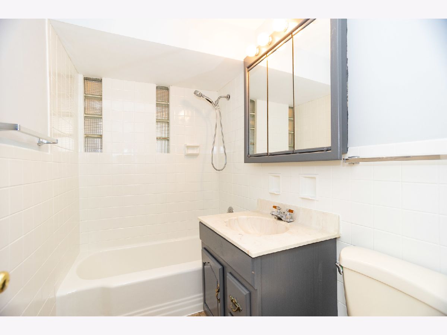
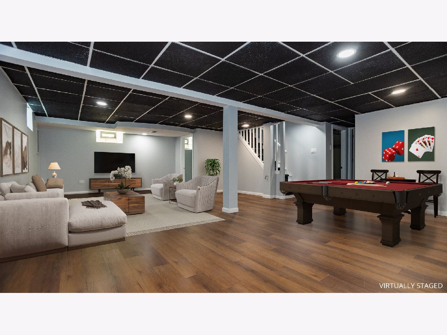
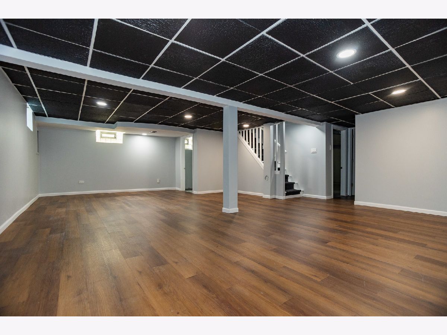
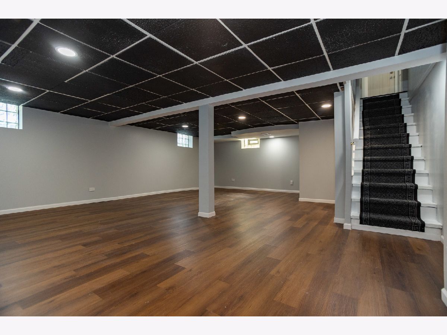
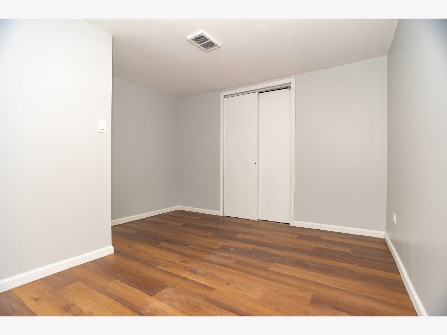
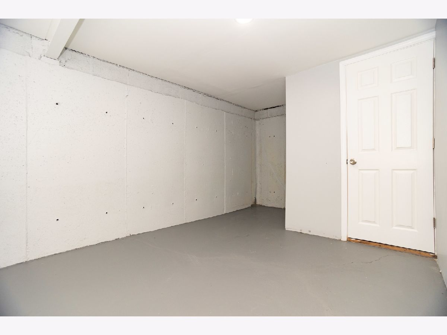
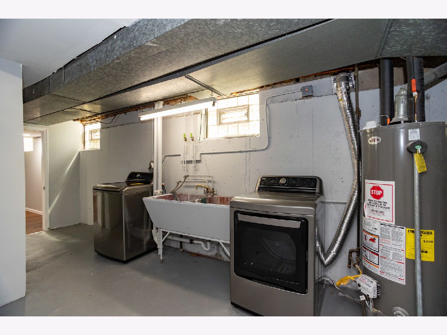
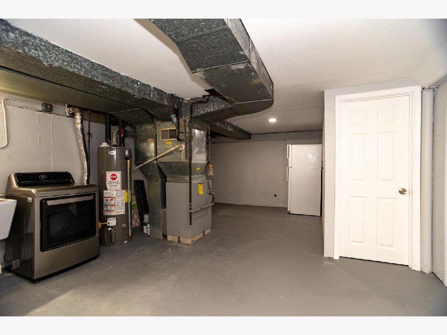
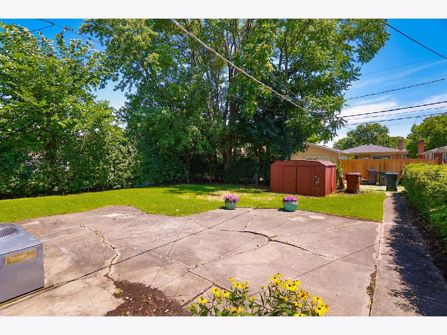
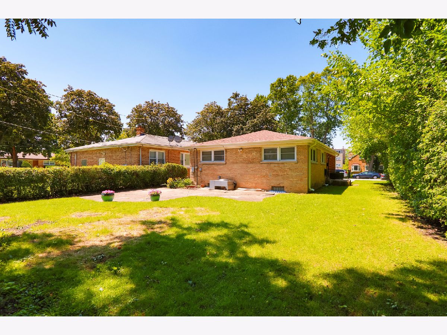
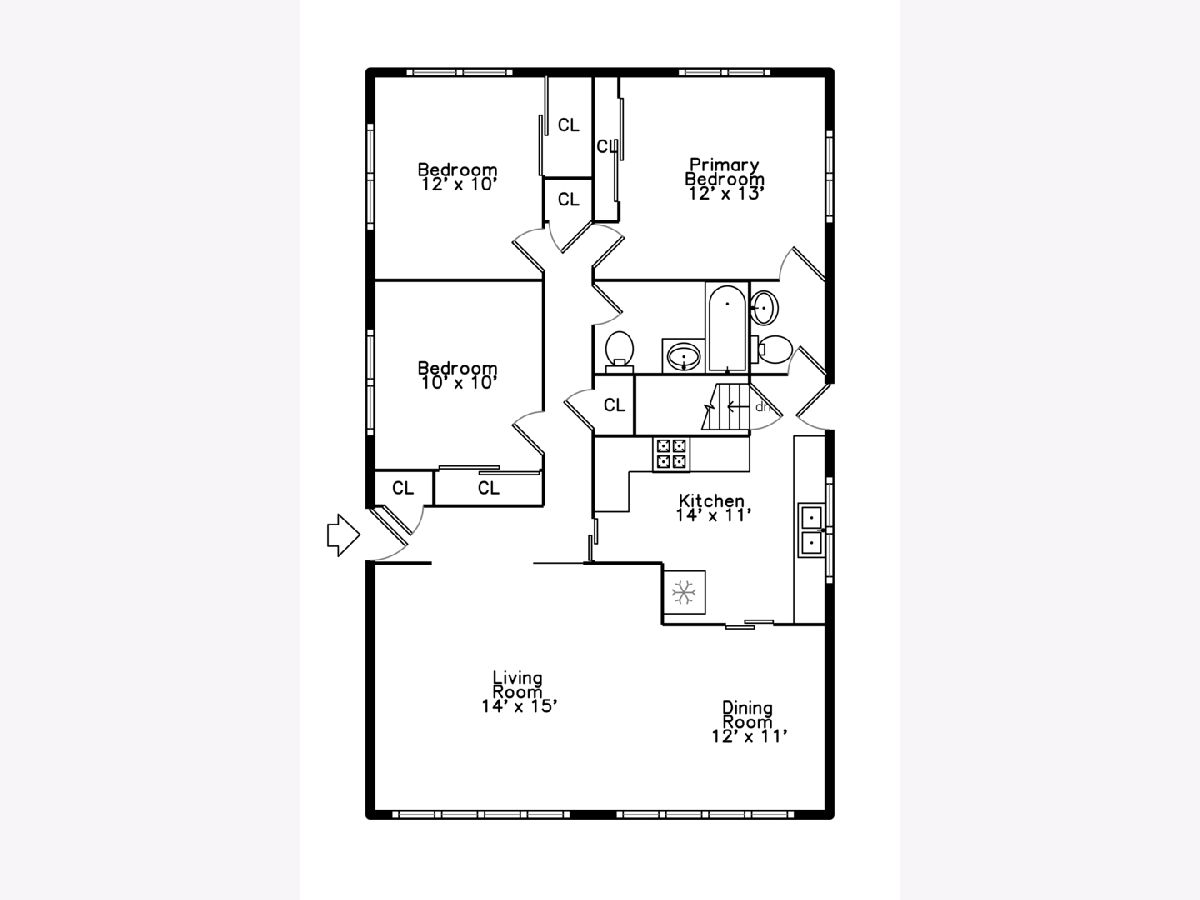
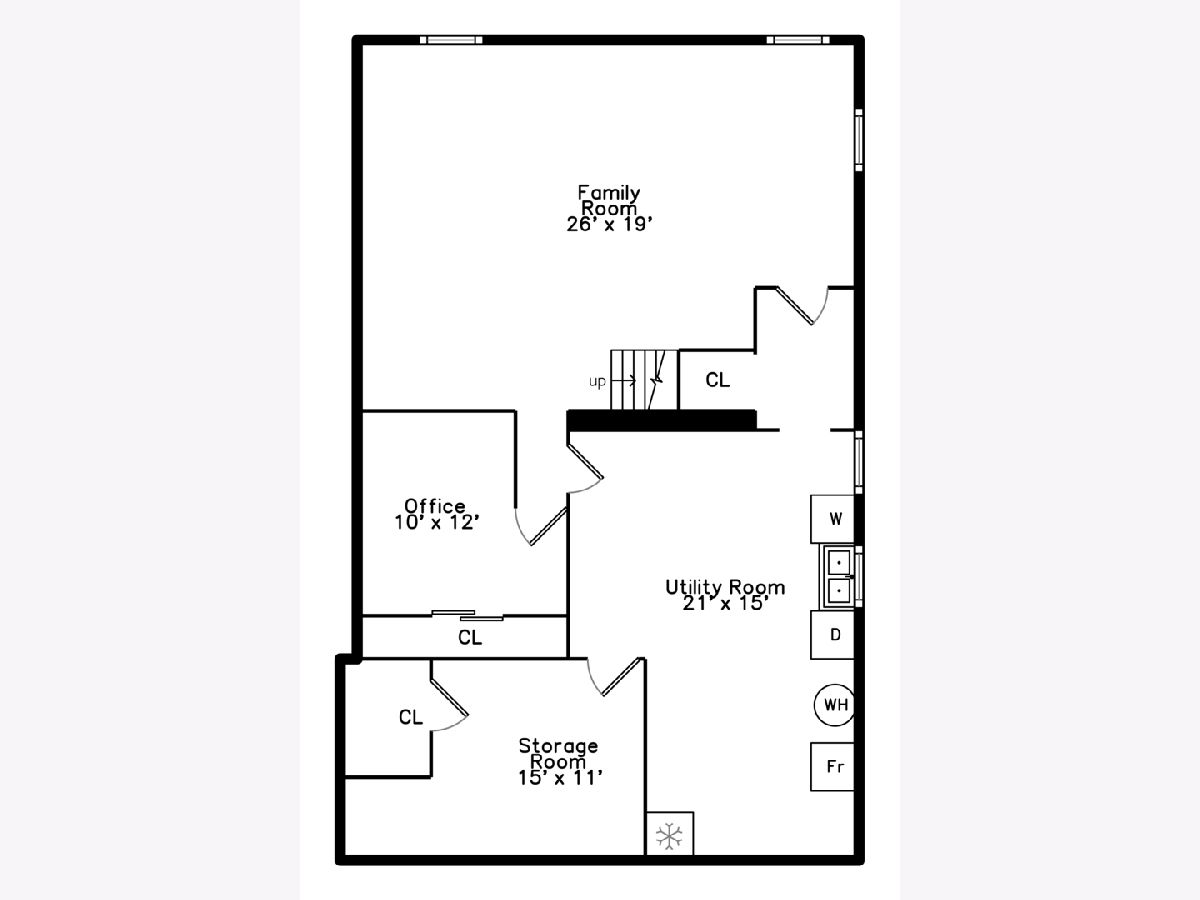
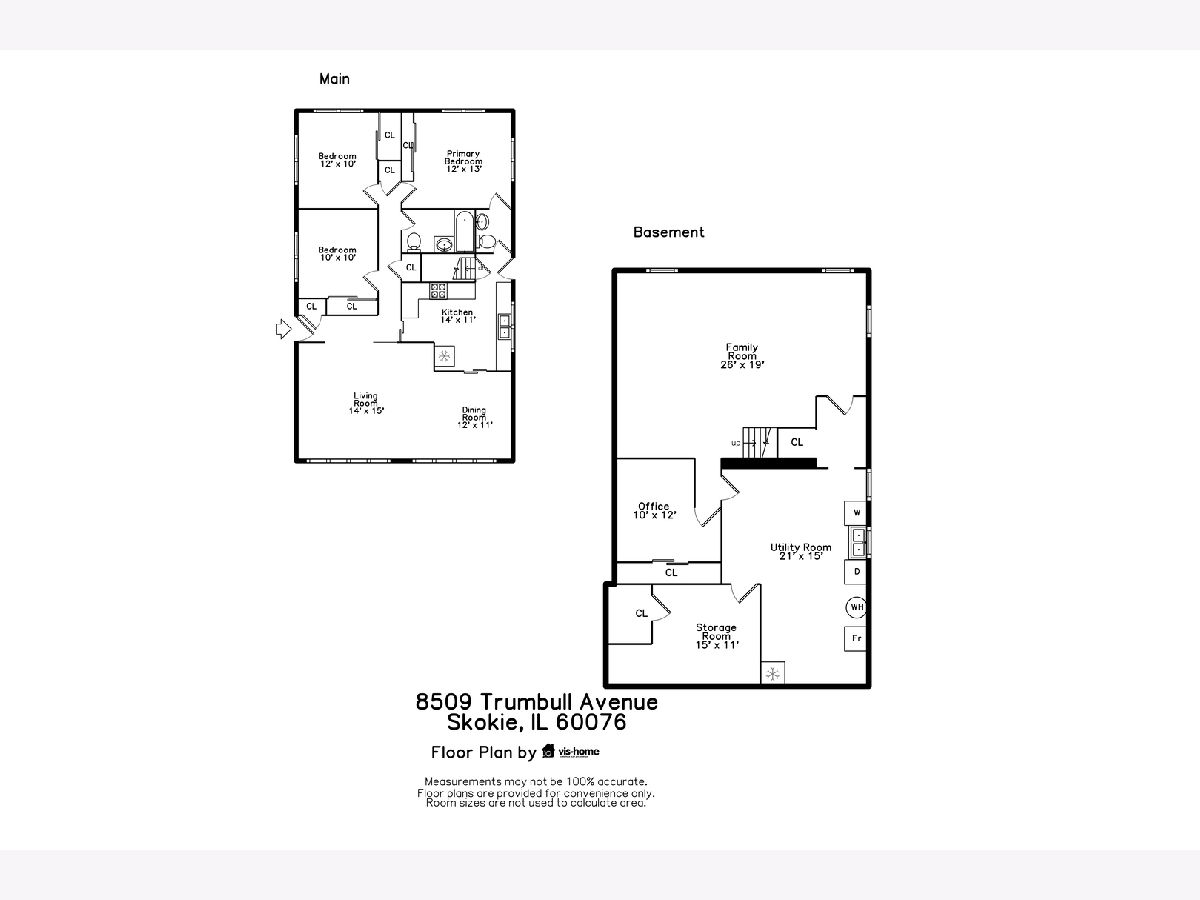
Room Specifics
Total Bedrooms: 3
Bedrooms Above Ground: 3
Bedrooms Below Ground: 0
Dimensions: —
Floor Type: —
Dimensions: —
Floor Type: —
Full Bathrooms: 2
Bathroom Amenities: —
Bathroom in Basement: 0
Rooms: —
Basement Description: Finished
Other Specifics
| — | |
| — | |
| — | |
| — | |
| — | |
| 50 X 123 | |
| — | |
| — | |
| — | |
| — | |
| Not in DB | |
| — | |
| — | |
| — | |
| — |
Tax History
| Year | Property Taxes |
|---|---|
| 2023 | $6,154 |
Contact Agent
Nearby Similar Homes
Nearby Sold Comparables
Contact Agent
Listing Provided By
Dream Town Real Estate


