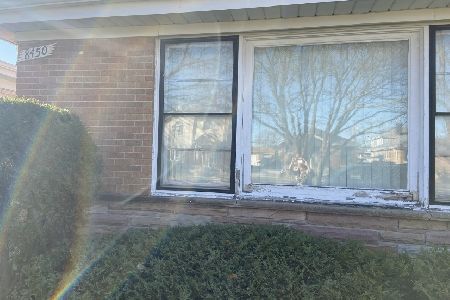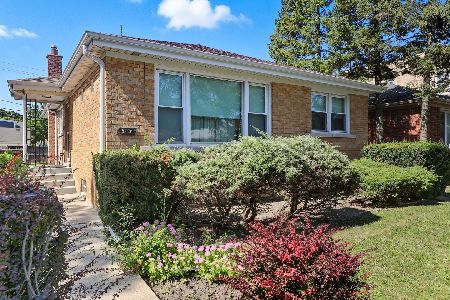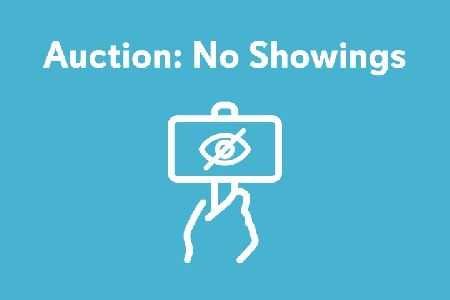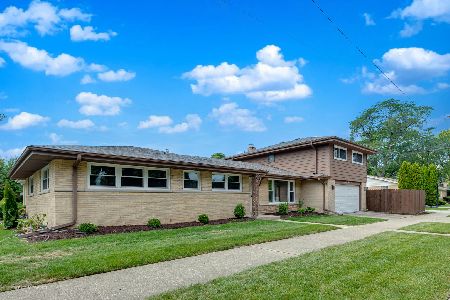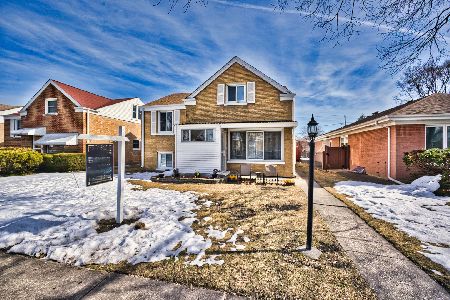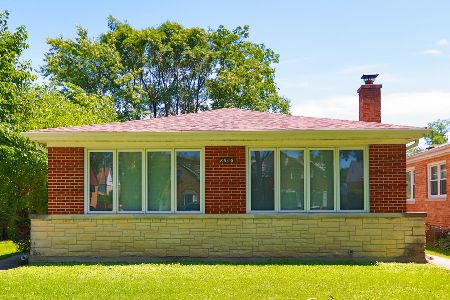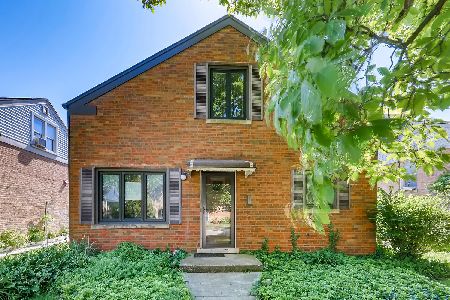8514 Kimball Avenue, Skokie, Illinois 60076
$350,000
|
Sold
|
|
| Status: | Closed |
| Sqft: | 1,421 |
| Cost/Sqft: | $246 |
| Beds: | 3 |
| Baths: | 3 |
| Year Built: | 1956 |
| Property Taxes: | $9,585 |
| Days On Market: | 2330 |
| Lot Size: | 0,13 |
Description
The hard part about bringing a house this lovely home to the market is that we know we're going to break the hearts of buyers who just purchased another home. We're sorry. A 3 bedroom ranch on a full, finished basement, sunny living room & dining room, large eat-in kitchen, three bedrooms with large closets, two full baths, one half-bath. The basement is fully finished and wide open and includes lots of storage closets and a newer washer & dryer along with a potential 4th bedroom plus full bath w/ shower. The windows have all been replaced, updated plumbing and electrical, new fence and a 1.5 car garage. Award winning Skokie schools & Niles North high school! Located just blocks from the North Shore Channel Sculpture Park & bike/walking trail. Easy access to Purple or Yellow Lines, or Metra at Main St. in Evanston, Edens Expressway, Old Orchard and so much more!
Property Specifics
| Single Family | |
| — | |
| Ranch | |
| 1956 | |
| Full | |
| — | |
| No | |
| 0.13 |
| Cook | |
| — | |
| 0 / Not Applicable | |
| None | |
| Lake Michigan | |
| Public Sewer | |
| 10445429 | |
| 10232160620000 |
Nearby Schools
| NAME: | DISTRICT: | DISTANCE: | |
|---|---|---|---|
|
Grade School
Elizabeth Meyer School |
73.5 | — | |
|
Middle School
Oliver Mccracken Middle School |
73.5 | Not in DB | |
|
High School
Niles North High School |
219 | Not in DB | |
Property History
| DATE: | EVENT: | PRICE: | SOURCE: |
|---|---|---|---|
| 1 Aug, 2013 | Sold | $208,000 | MRED MLS |
| 17 Jul, 2013 | Under contract | $199,900 | MRED MLS |
| 11 Jul, 2013 | Listed for sale | $199,900 | MRED MLS |
| 26 Aug, 2019 | Sold | $350,000 | MRED MLS |
| 25 Jul, 2019 | Under contract | $350,000 | MRED MLS |
| 10 Jul, 2019 | Listed for sale | $350,000 | MRED MLS |
Room Specifics
Total Bedrooms: 4
Bedrooms Above Ground: 3
Bedrooms Below Ground: 1
Dimensions: —
Floor Type: Hardwood
Dimensions: —
Floor Type: Hardwood
Dimensions: —
Floor Type: Ceramic Tile
Full Bathrooms: 3
Bathroom Amenities: Garden Tub
Bathroom in Basement: 1
Rooms: Utility Room-Lower Level
Basement Description: Finished,Exterior Access
Other Specifics
| 1 | |
| Concrete Perimeter | |
| — | |
| Patio, Storms/Screens | |
| — | |
| 122X45X122X44 | |
| — | |
| None | |
| Hardwood Floors, First Floor Bedroom, First Floor Full Bath | |
| Range, Microwave, Dishwasher, Refrigerator, Washer, Dryer | |
| Not in DB | |
| Sidewalks, Street Lights, Street Paved | |
| — | |
| — | |
| — |
Tax History
| Year | Property Taxes |
|---|---|
| 2013 | $8,421 |
| 2019 | $9,585 |
Contact Agent
Nearby Similar Homes
Nearby Sold Comparables
Contact Agent
Listing Provided By
Keller Williams Chicago-Lincoln Park


