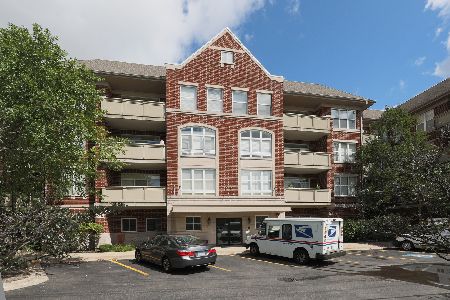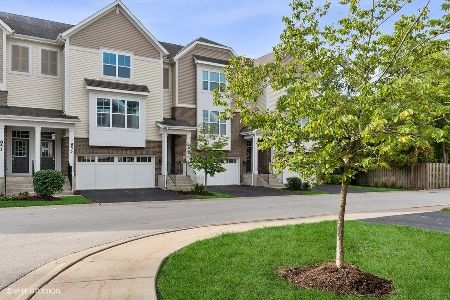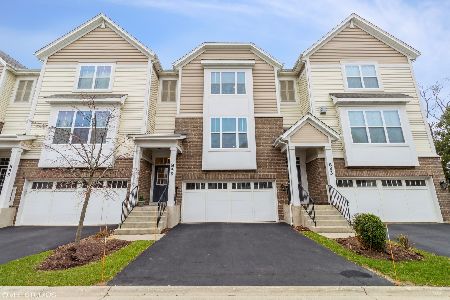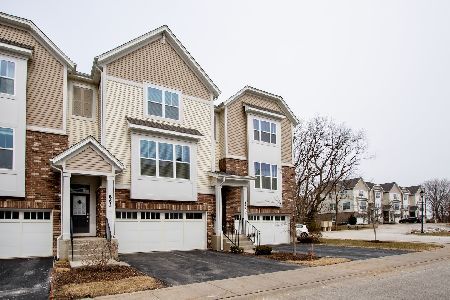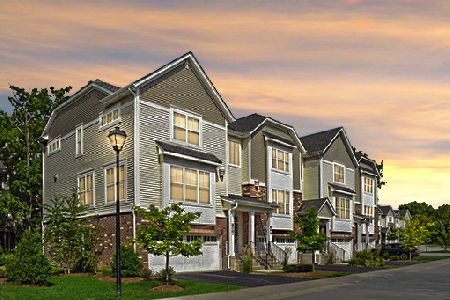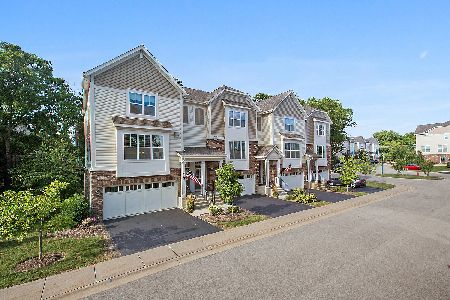851 Chase Lane, Palatine, Illinois 60067
$387,000
|
Sold
|
|
| Status: | Closed |
| Sqft: | 2,167 |
| Cost/Sqft: | $182 |
| Beds: | 3 |
| Baths: | 4 |
| Year Built: | 2016 |
| Property Taxes: | $8,781 |
| Days On Market: | 1471 |
| Lot Size: | 0,00 |
Description
This beautifully constructed townhouse, built in 2016, awaits its new owner! The open kitchen is a desired layout for entertaining and features a large center island, quartz countertops, stainless steel appliances, pantry, and 42" custom cabinetry. Directly adjacent to the kitchen is a beautiful breakfast area that can easily be converted to a "work from home" space. Step out onto the lanai and enjoy a gorgeous sunset or sunrise overlooking the calming scenery of the neighboring preserve. Visually stunning dark hardwood floors radiate throughout the main level. The magnificent living room has a modern gas, direct vent fireplace and opens up into the dining room area, which is perfect for another area to entertain. A charming half bath completes the attractive living area of the main floor. On the second level, you'll be amazed by 2 primary bedrooms with private ensuite baths, glorious vaulted ceilings, walk in closets, built in linen closets and double vanity sinks. Moving down to the lower level, there is a 3rd bedroom/recreation room that is complete with a huge closet, full bath & walk-out patio. So much to love, including the convenience of the second-floor laundry room and two-car attached garage which includes an additional storage room as well! With an extremely private location and setting within the neighborhood, the home is also convenient to the Metra for all your traveling needs and close the shopping, dining and entertainment that downtown Palatine has to offer. To top it all off, some of the area's top ranked schools, like Fremd High School, are within a short distance to this quiet and charming subdivision. Stop looking, you have found your DREAM HOME!
Property Specifics
| Condos/Townhomes | |
| 3 | |
| — | |
| 2016 | |
| None | |
| — | |
| No | |
| — |
| Cook | |
| — | |
| 260 / Monthly | |
| Insurance,Exterior Maintenance,Lawn Care,Snow Removal | |
| Public | |
| Public Sewer | |
| 11280017 | |
| 02164120900000 |
Nearby Schools
| NAME: | DISTRICT: | DISTANCE: | |
|---|---|---|---|
|
Grade School
Stuart R Paddock School |
15 | — | |
|
Middle School
Marion Jordan Elementary School |
15 | Not in DB | |
|
High School
Wm Fremd High School |
211 | Not in DB | |
Property History
| DATE: | EVENT: | PRICE: | SOURCE: |
|---|---|---|---|
| 25 Feb, 2022 | Sold | $387,000 | MRED MLS |
| 3 Jan, 2022 | Under contract | $395,000 | MRED MLS |
| 1 Dec, 2021 | Listed for sale | $395,000 | MRED MLS |
| 5 Apr, 2023 | Under contract | $0 | MRED MLS |
| 22 Mar, 2023 | Listed for sale | $0 | MRED MLS |
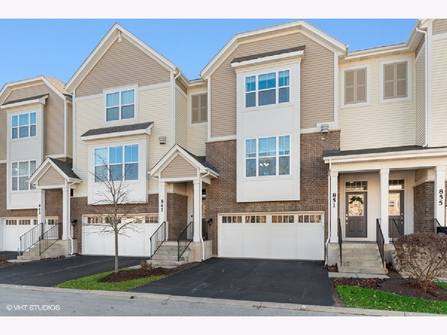
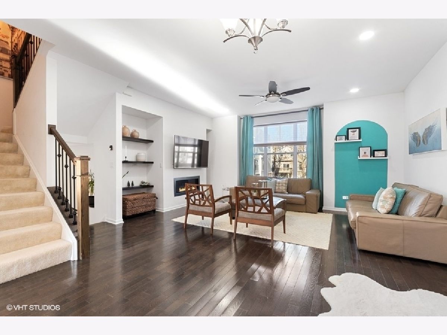
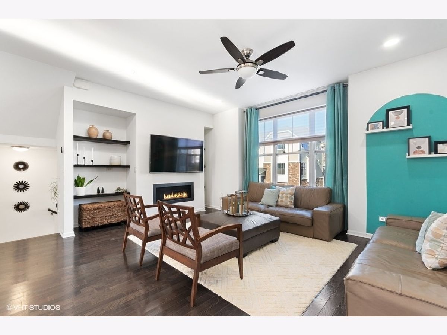
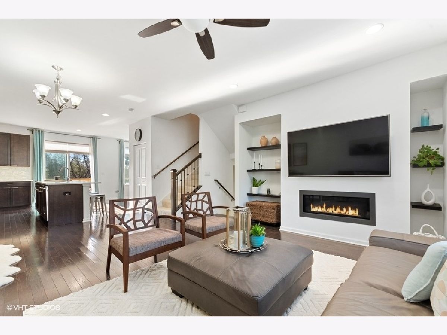
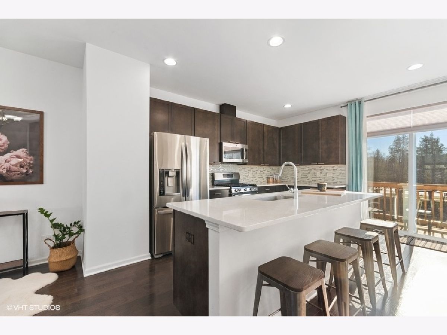
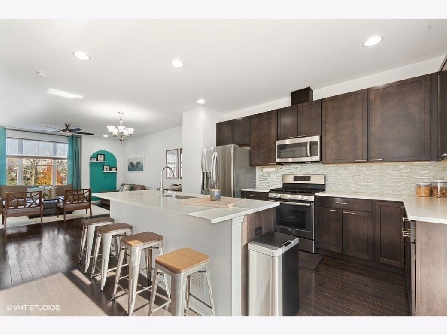
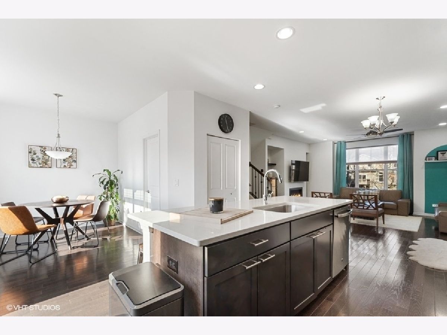
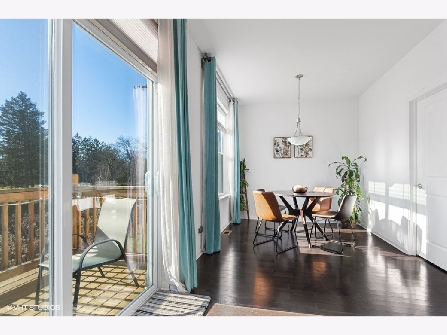
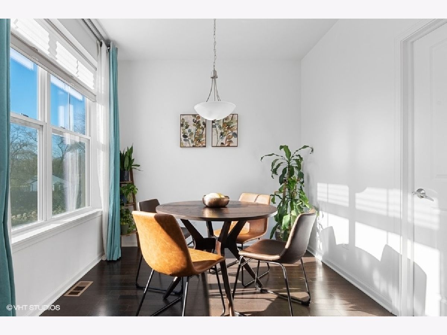
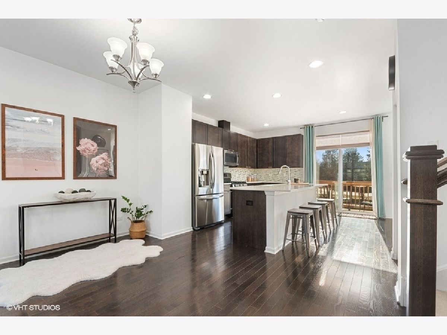
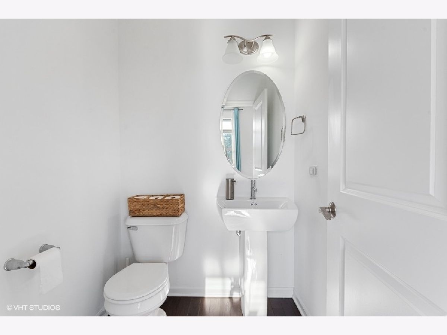
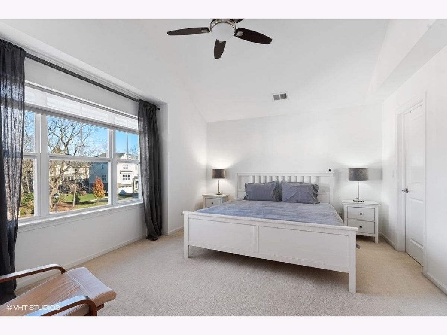
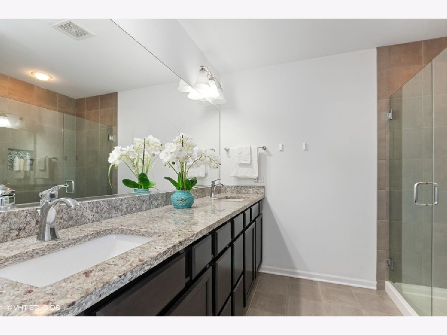
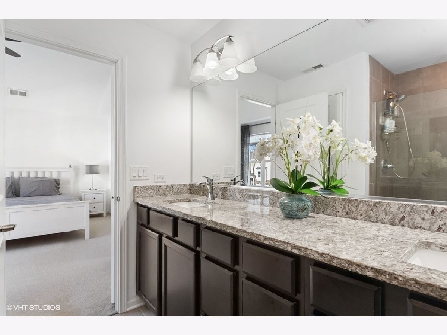
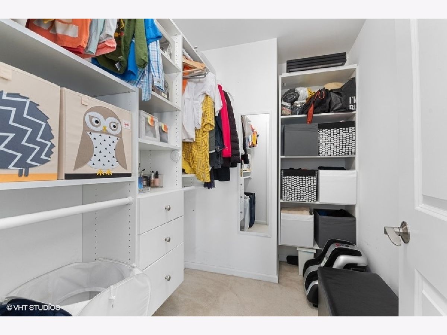
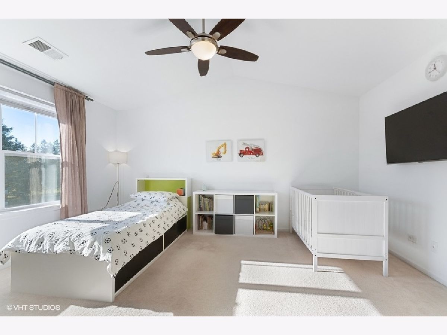
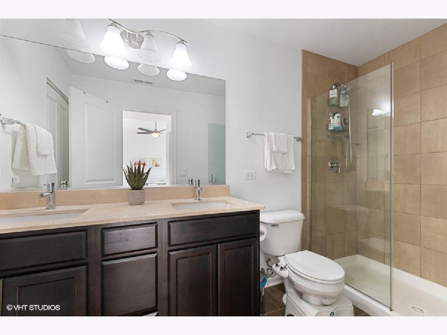
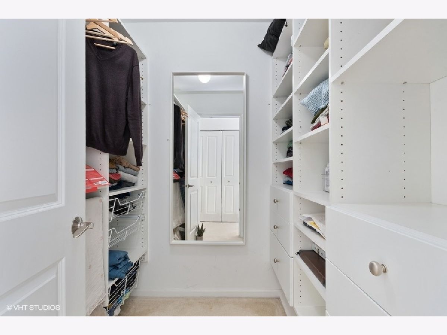
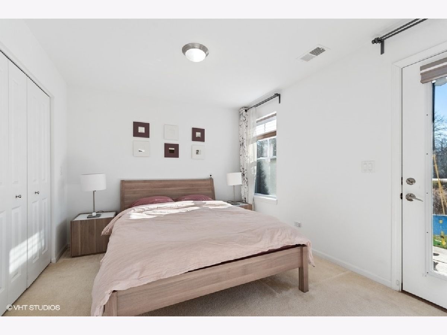
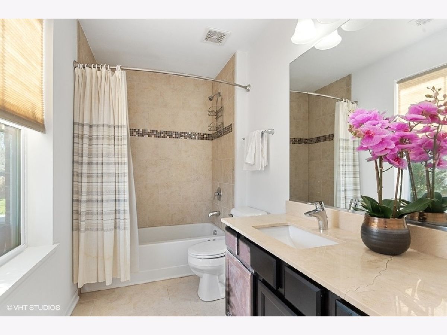
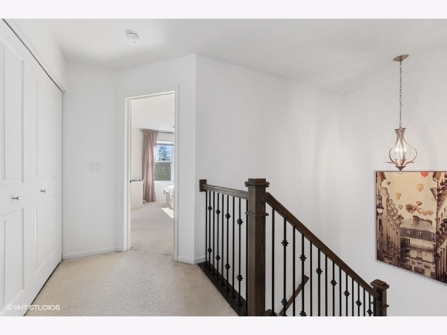
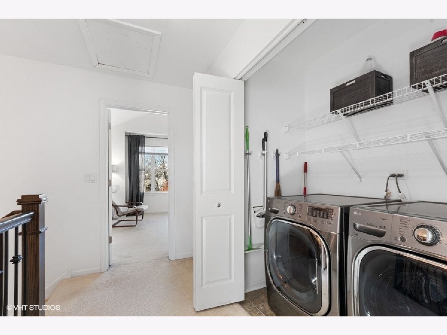
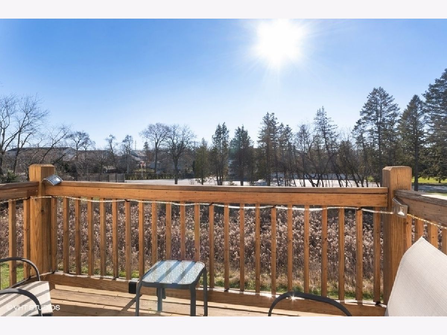
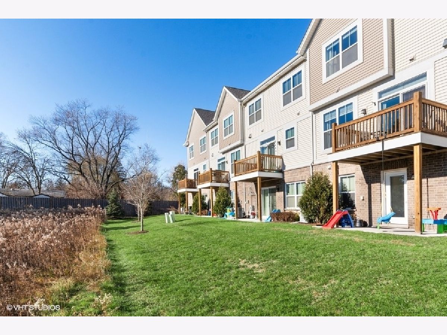
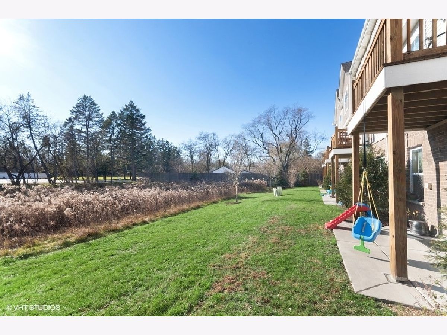
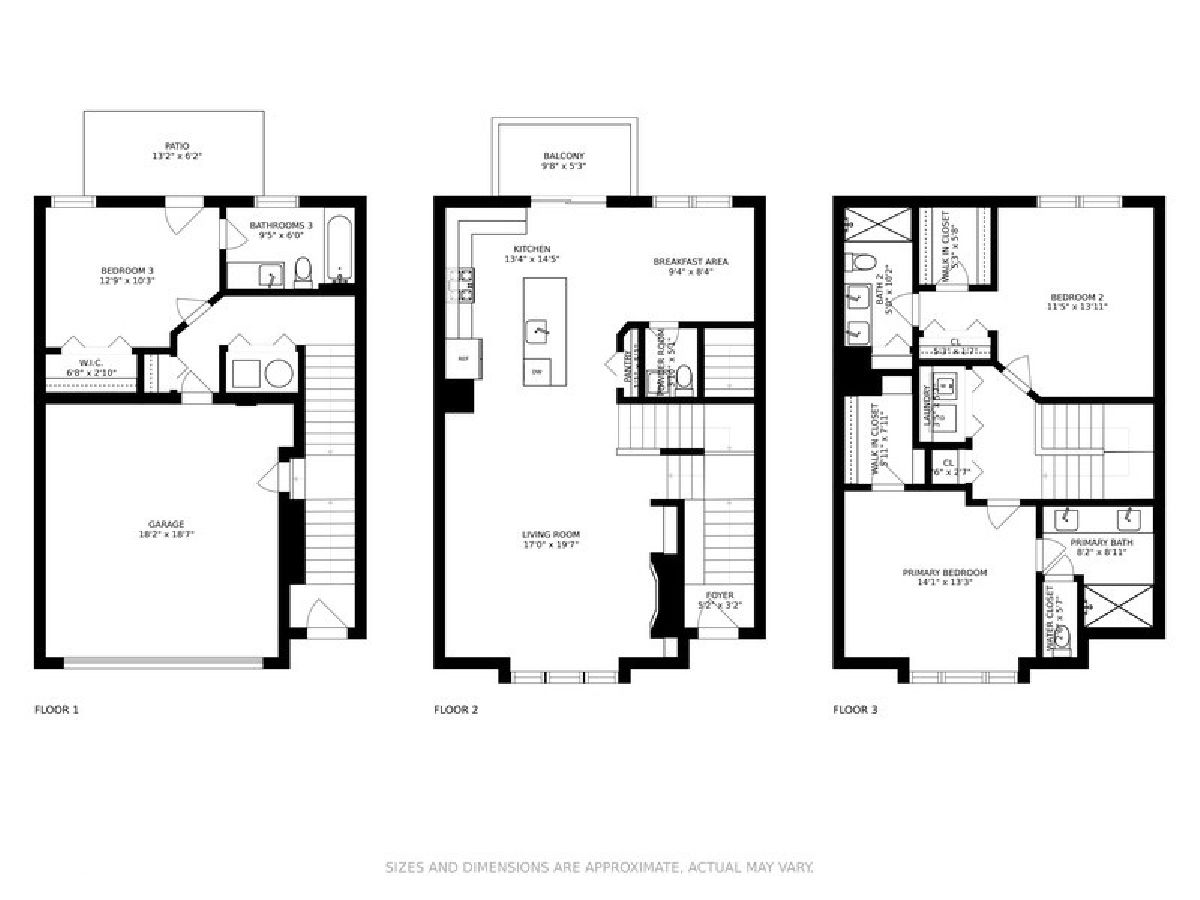
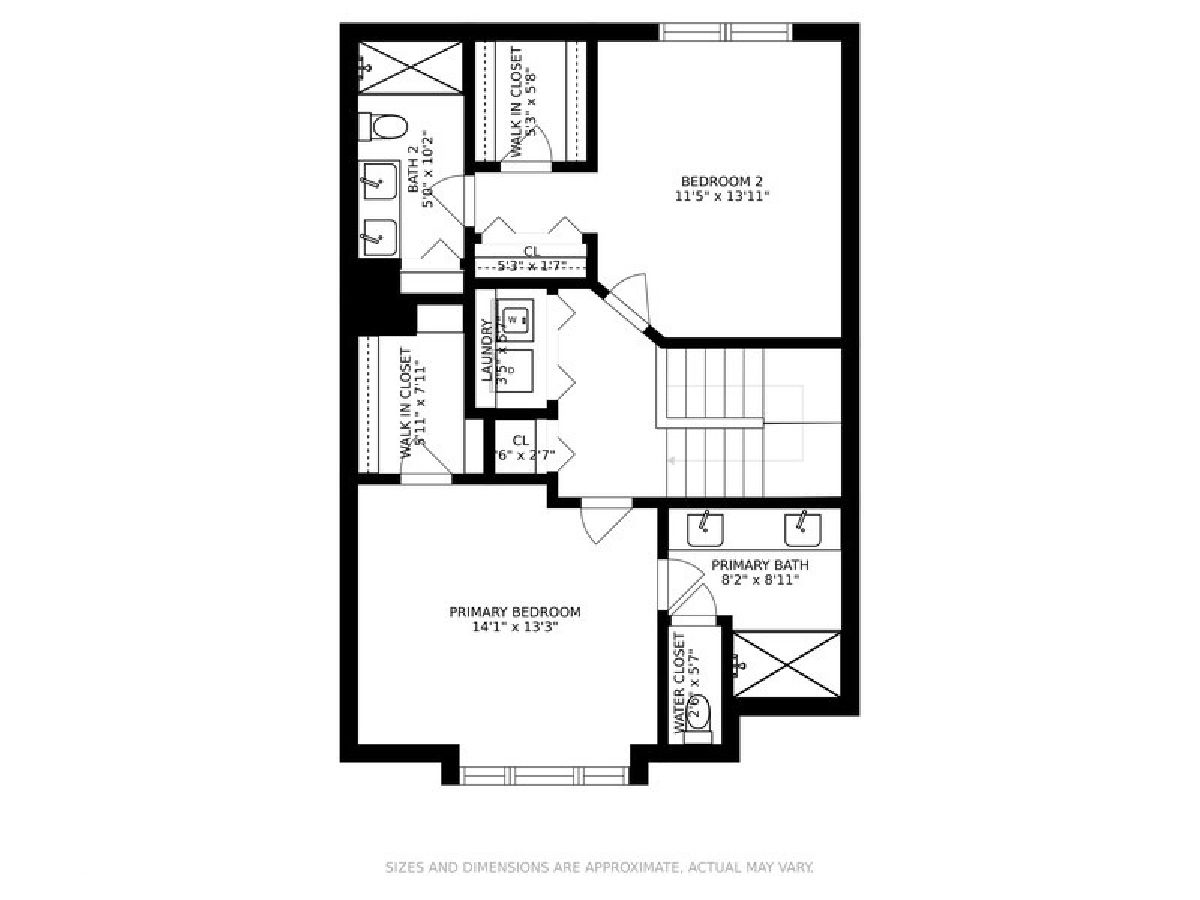
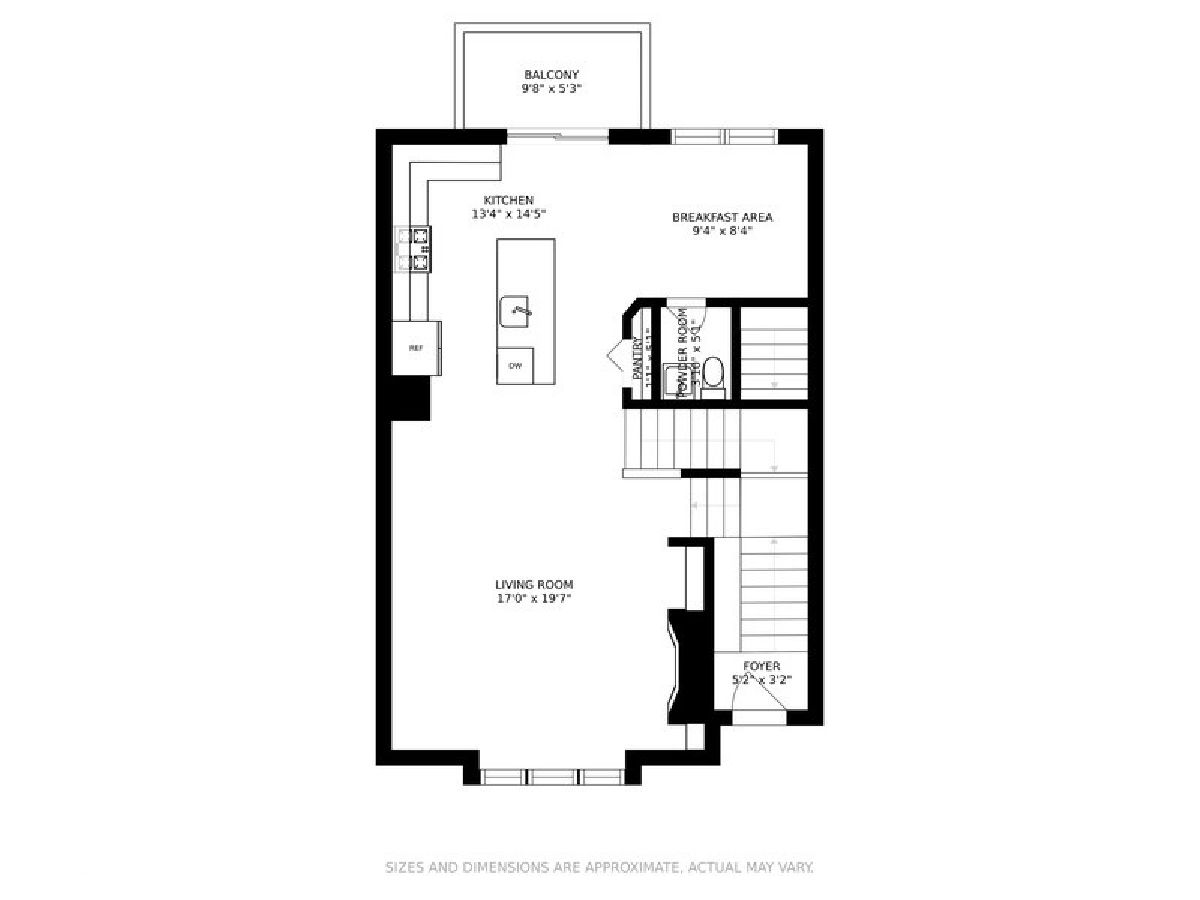
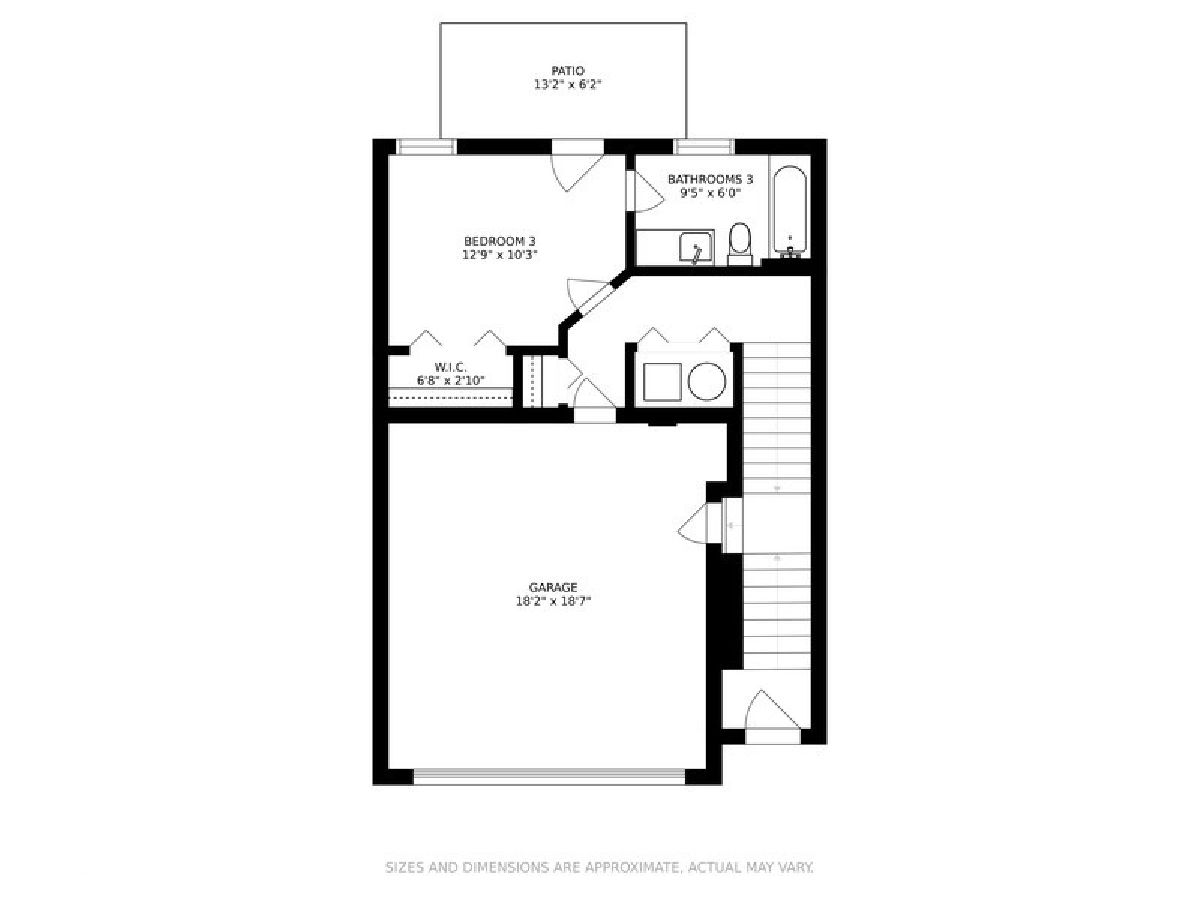
Room Specifics
Total Bedrooms: 3
Bedrooms Above Ground: 3
Bedrooms Below Ground: 0
Dimensions: —
Floor Type: Carpet
Dimensions: —
Floor Type: Carpet
Full Bathrooms: 4
Bathroom Amenities: Double Sink
Bathroom in Basement: 0
Rooms: Balcony/Porch/Lanai
Basement Description: None
Other Specifics
| 2 | |
| Concrete Perimeter | |
| Asphalt | |
| Balcony | |
| — | |
| 24.25 X 53 | |
| — | |
| Full | |
| Vaulted/Cathedral Ceilings, Hardwood Floors, Second Floor Laundry, Storage, Built-in Features, Walk-In Closet(s) | |
| Range, Microwave, Dishwasher, Refrigerator, Disposal, Stainless Steel Appliance(s) | |
| Not in DB | |
| — | |
| — | |
| — | |
| Electric |
Tax History
| Year | Property Taxes |
|---|---|
| 2022 | $8,781 |
Contact Agent
Nearby Similar Homes
Nearby Sold Comparables
Contact Agent
Listing Provided By
@properties

