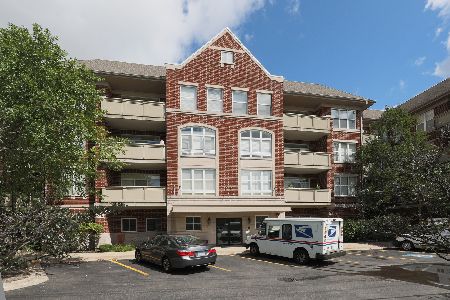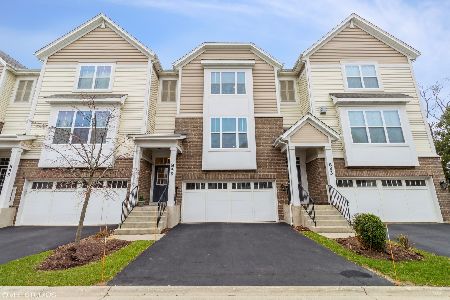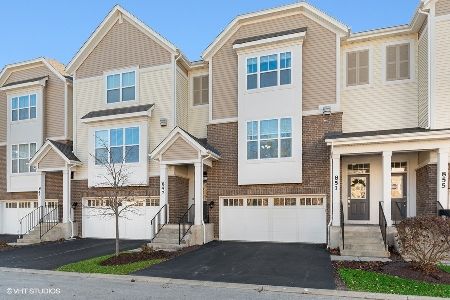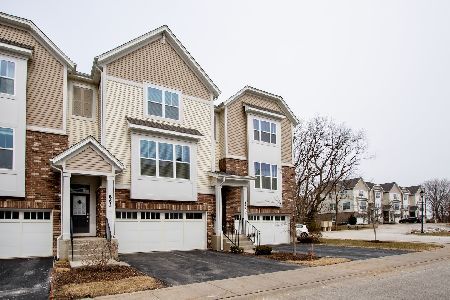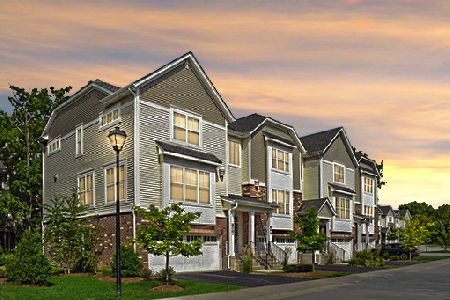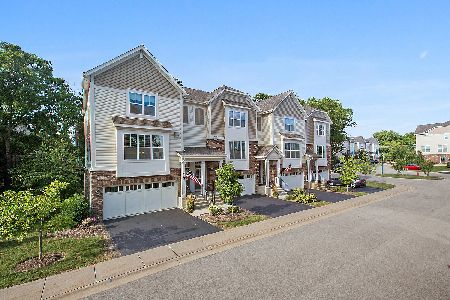855 Chase Lane, Palatine, Illinois 60067
$408,000
|
Sold
|
|
| Status: | Closed |
| Sqft: | 2,172 |
| Cost/Sqft: | $184 |
| Beds: | 3 |
| Baths: | 3 |
| Year Built: | 2016 |
| Property Taxes: | $8,615 |
| Days On Market: | 1515 |
| Lot Size: | 0,00 |
Description
A true find in Fremd school district! This newer construction (2016) gem of a townhouse backs up to a nature preserve, offering extra privacy and serene surroundings. Situated in Palatine's desirable Lexington-Chase subdivision, this bright and airy, 2,172-square foot, 3-bedroom, 2.1-bath features soaring ceilings, hardwood floors, smart thermostat, and elegant crown molding and recessed lighting throughout. The open kitchen at the heart of the main level is simply made for entertaining (think huge center island, quartz countertops, stainless steel appliances, pantry, and 42" custom cabinetry with under-cabinet lighting!). Savor your morning coffee or unwind with a sunset glass of wine on the balcony off the kitchen, overlooking the calming scenery of the neighboring preserve, or cozy up with family and friends in the spacious great room. On the second level, you'll find an expansive primary suite with vaulted ceilings, a walk-in closet and ensuite bathroom with shower and marble double vanity, two additional large bedrooms, another full bathroom, and the ultimate convenience-a dedicated second-floor laundry room with a top-of-the-line washer and dryer. Stylish, updated railings appoint the stairs connecting the main level and lower-level bonus room--a versatile space ideal as a playroom, home gym, or office-- which opens to a private patio and yard off the rear of the home. Two-car attached garage accessible between levels includes an additional storage room and nook. Fantastic location close to downtown and Metra. Absolute perfection in Palatine!
Property Specifics
| Condos/Townhomes | |
| 3 | |
| — | |
| 2016 | |
| Full,Walkout | |
| — | |
| No | |
| — |
| Cook | |
| — | |
| 260 / Monthly | |
| Insurance,Exterior Maintenance,Lawn Care,Snow Removal | |
| Public | |
| Public Sewer | |
| 11242153 | |
| 02164120910000 |
Nearby Schools
| NAME: | DISTRICT: | DISTANCE: | |
|---|---|---|---|
|
Grade School
Stuart R Paddock School |
15 | — | |
|
Middle School
Walter R Sundling Junior High Sc |
15 | Not in DB | |
|
High School
Wm Fremd High School |
211 | Not in DB | |
Property History
| DATE: | EVENT: | PRICE: | SOURCE: |
|---|---|---|---|
| 9 Dec, 2021 | Sold | $408,000 | MRED MLS |
| 22 Oct, 2021 | Under contract | $399,900 | MRED MLS |
| 18 Oct, 2021 | Listed for sale | $399,900 | MRED MLS |
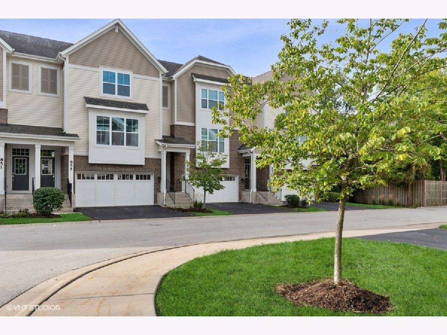
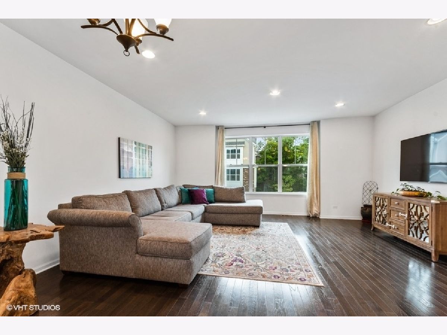
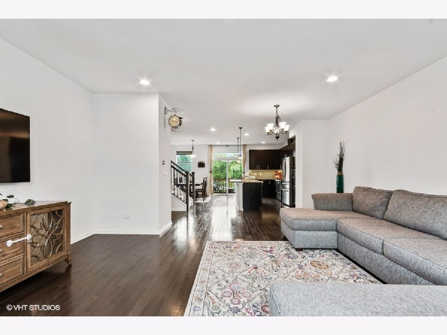
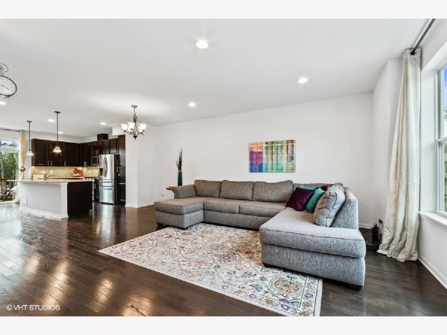
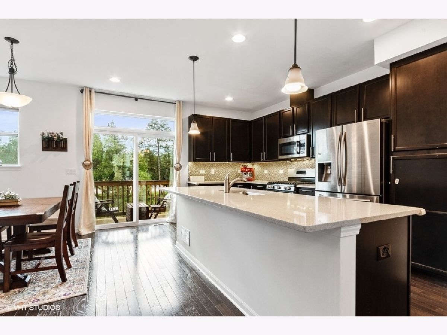
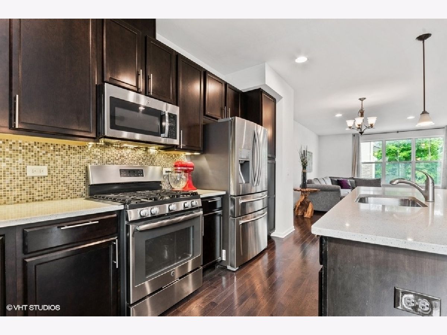
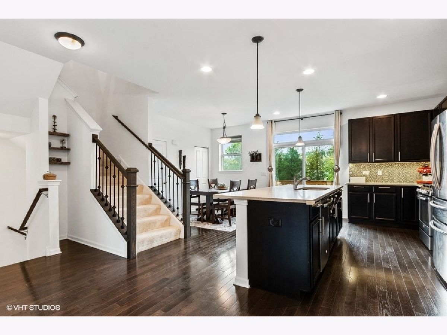
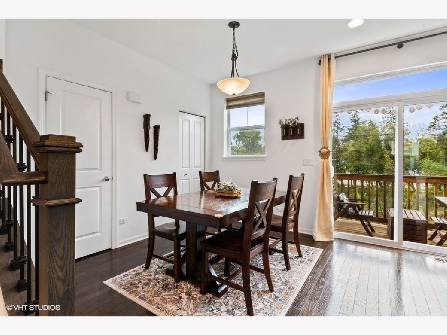
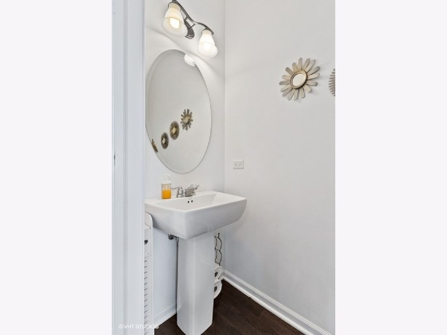
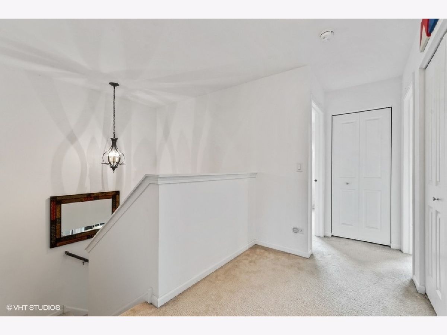
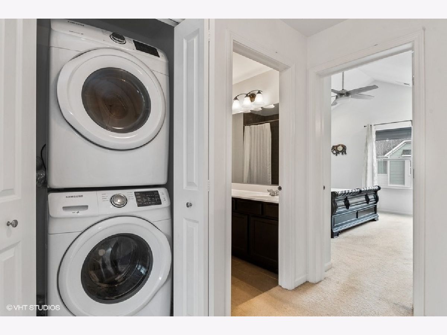
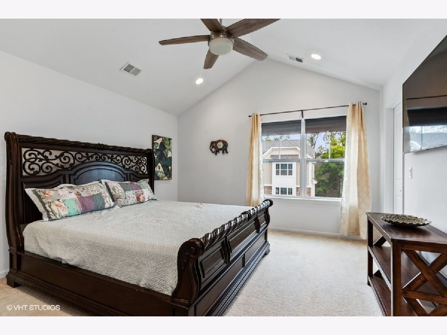
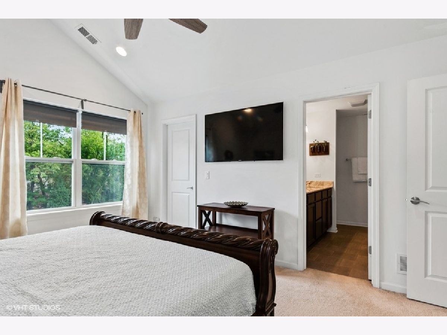
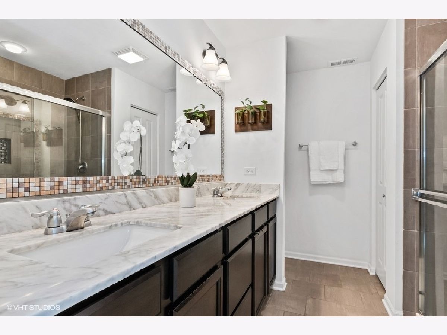
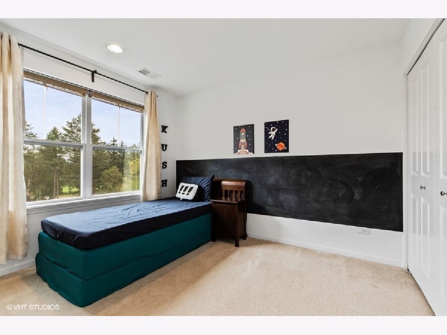
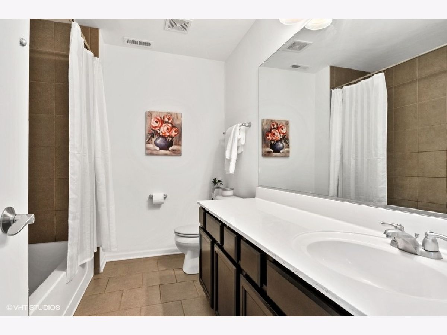
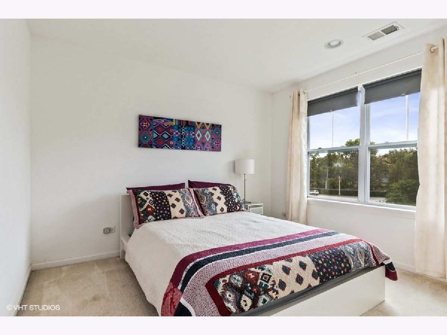
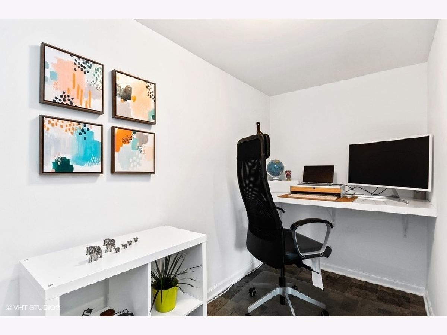
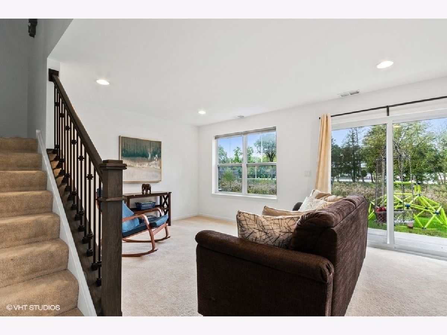
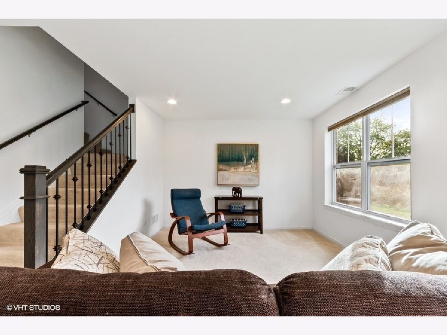
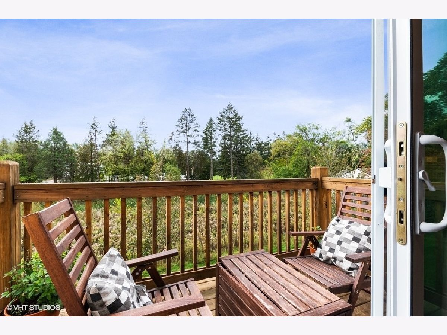
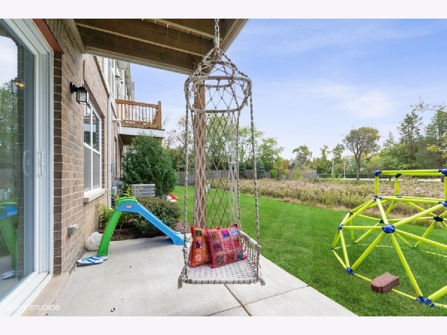
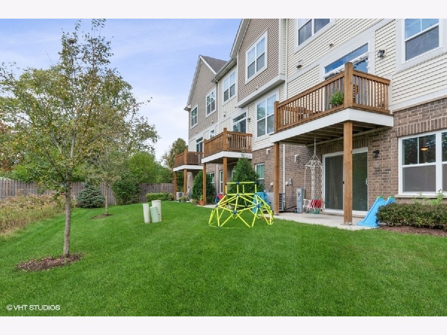
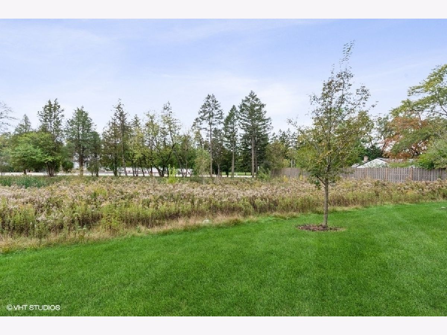
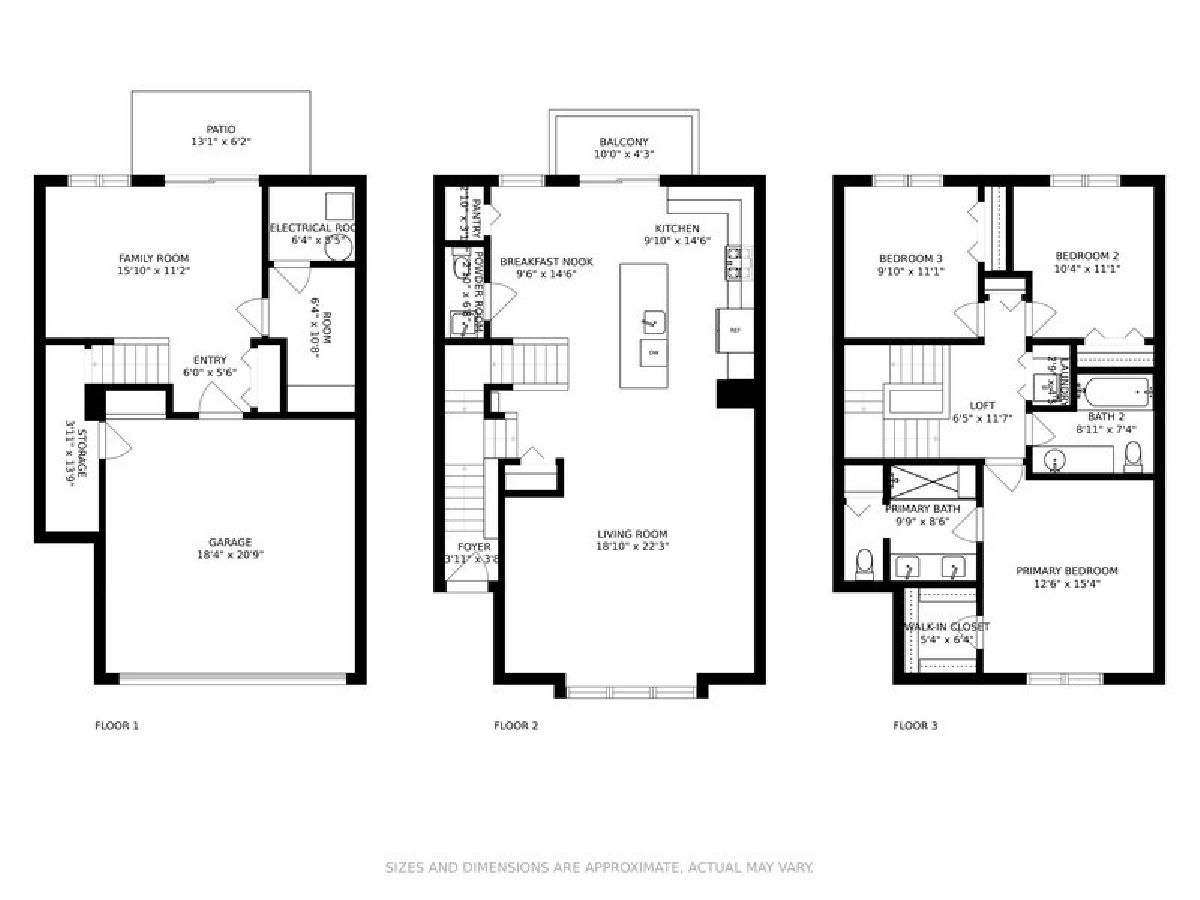
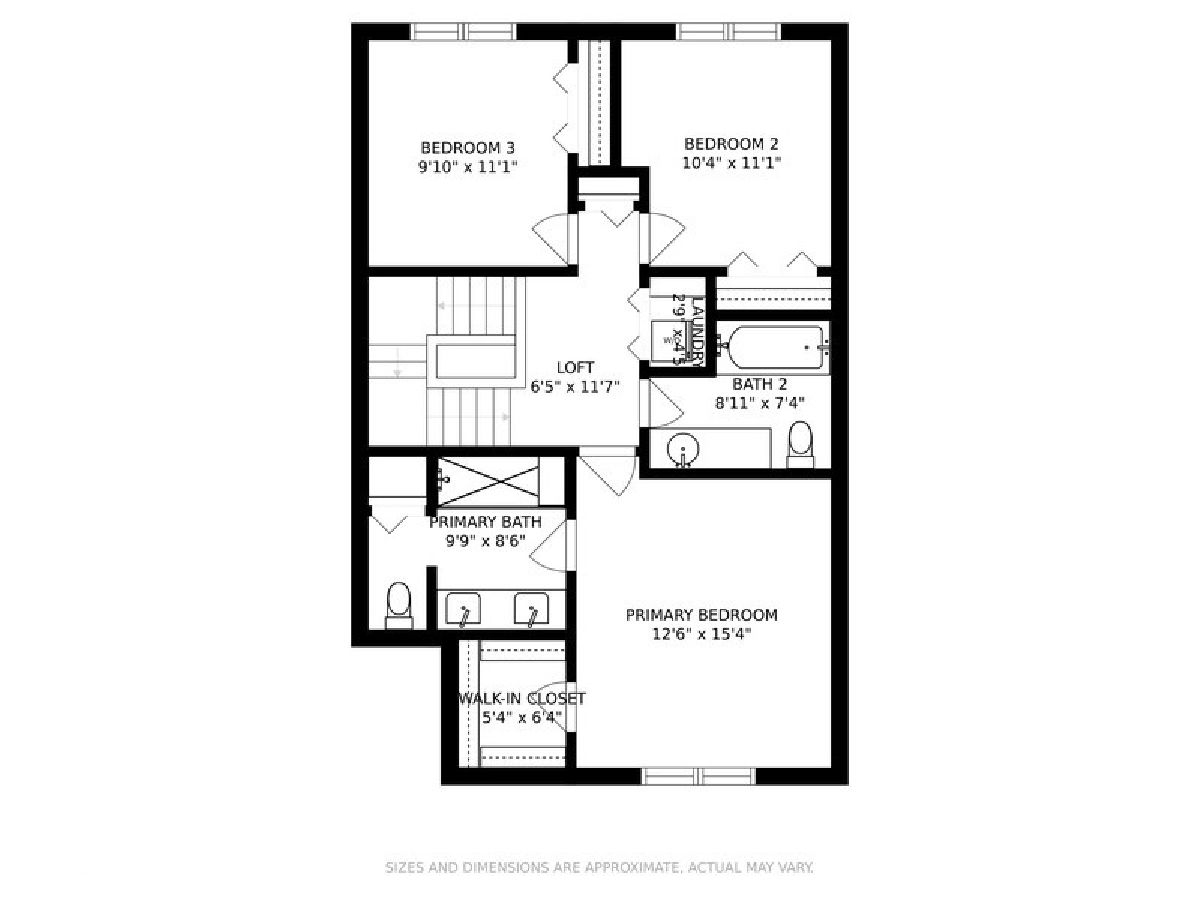
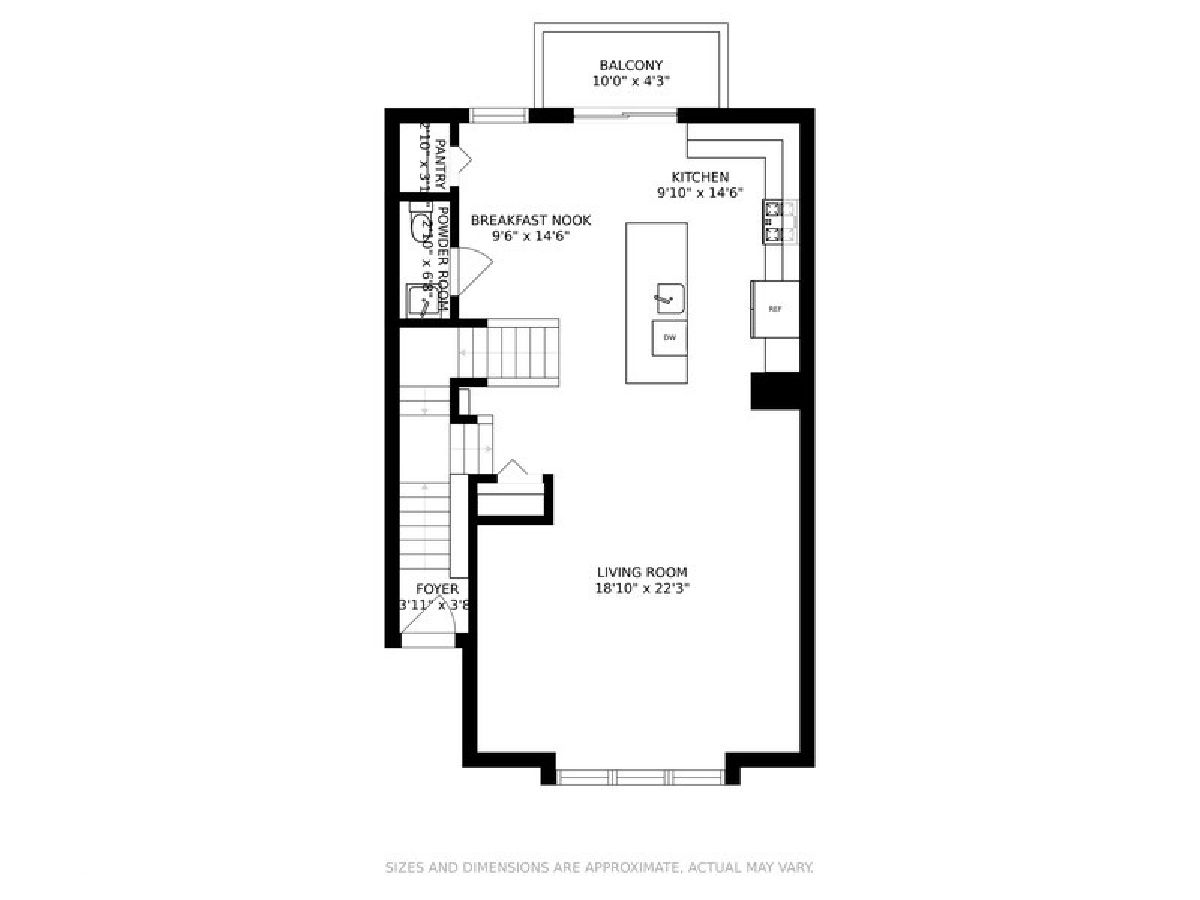
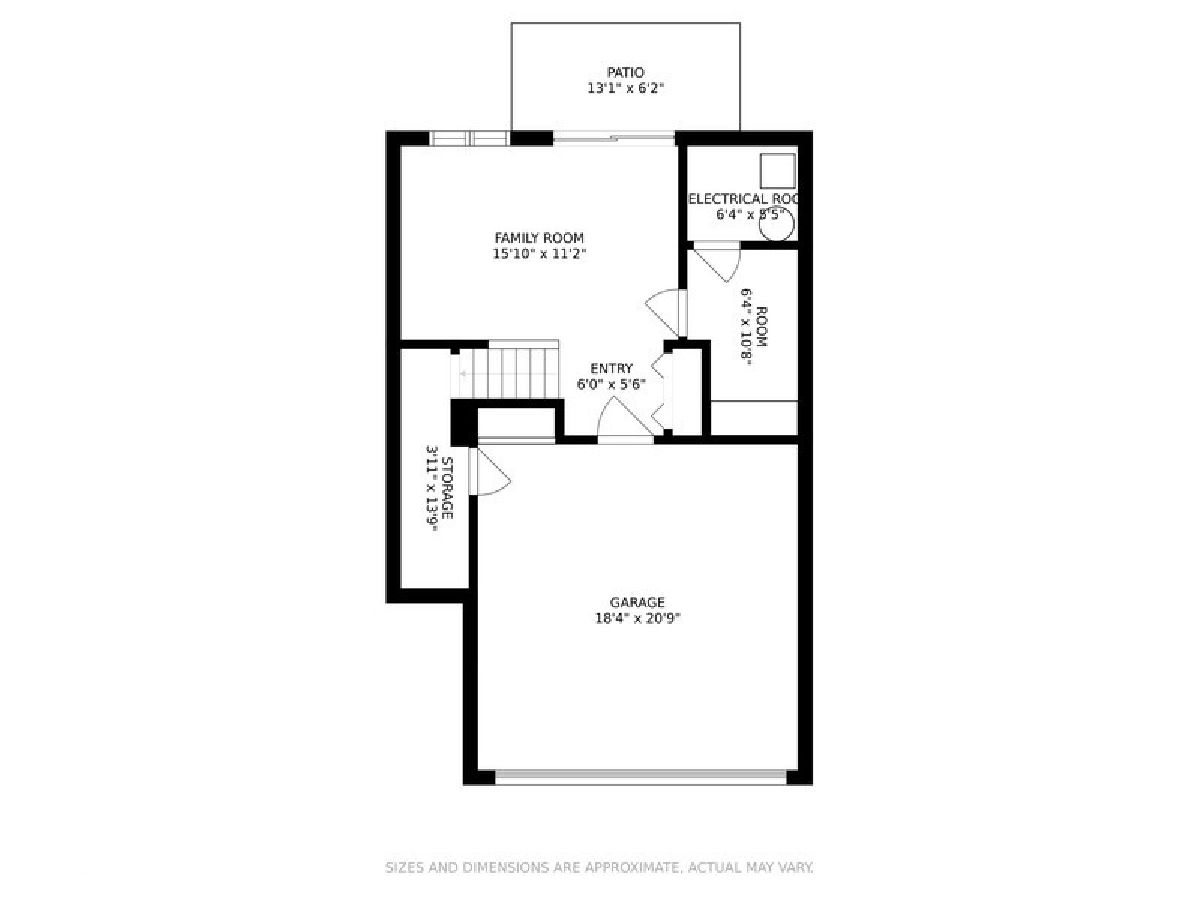
Room Specifics
Total Bedrooms: 3
Bedrooms Above Ground: 3
Bedrooms Below Ground: 0
Dimensions: —
Floor Type: Carpet
Dimensions: —
Floor Type: Carpet
Full Bathrooms: 3
Bathroom Amenities: Double Sink
Bathroom in Basement: 0
Rooms: Storage,Office,Utility Room-Lower Level,Foyer,Balcony/Porch/Lanai,Breakfast Room,Pantry,Loft
Basement Description: Finished,Exterior Access,Rec/Family Area,Storage Space
Other Specifics
| 2 | |
| Concrete Perimeter | |
| Asphalt | |
| — | |
| — | |
| 55X30 | |
| — | |
| Full | |
| Second Floor Laundry | |
| Dishwasher, Refrigerator, High End Refrigerator, Washer, Dryer, Stainless Steel Appliance(s), Gas Cooktop | |
| Not in DB | |
| — | |
| — | |
| — | |
| — |
Tax History
| Year | Property Taxes |
|---|---|
| 2021 | $8,615 |
Contact Agent
Nearby Similar Homes
Nearby Sold Comparables
Contact Agent
Listing Provided By
@properties

