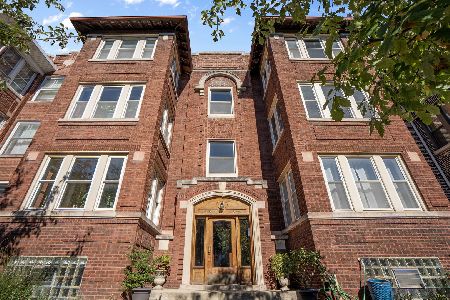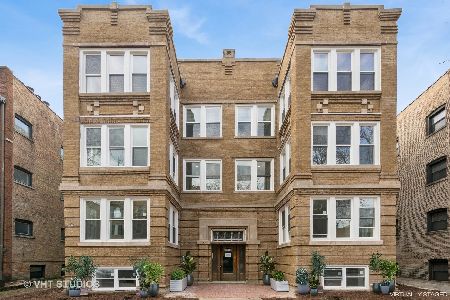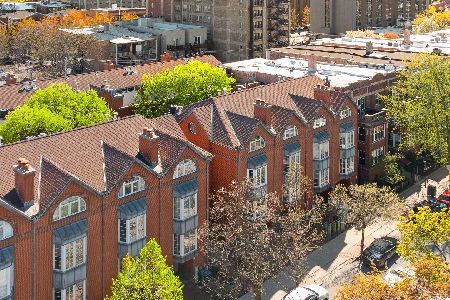851 Gunnison Street, Uptown, Chicago, Illinois 60640
$413,000
|
Sold
|
|
| Status: | Closed |
| Sqft: | 2,200 |
| Cost/Sqft: | $195 |
| Beds: | 4 |
| Baths: | 3 |
| Year Built: | 1991 |
| Property Taxes: | $6,474 |
| Days On Market: | 4244 |
| Lot Size: | 0,00 |
Description
Elegant, bright 4 BDRM 3 BTH brick townhome on quiet street in gated complex.Top floor master suite w/ cathedral ceiling/ marble bath. Large deck off liv room. Patio off 4th BDRM. HRWD floors.WBFP. Eating area in kitchen. Laundry room w/ side-by-side W/D. Attached garage. Less than a block to park/ lakefront.
Property Specifics
| Condos/Townhomes | |
| 4 | |
| — | |
| 1991 | |
| None | |
| — | |
| No | |
| — |
| Cook | |
| — | |
| 225 / Monthly | |
| Insurance,Security,Security,TV/Cable,Exterior Maintenance,Snow Removal | |
| Lake Michigan | |
| Public Sewer | |
| 08602130 | |
| 14084190670000 |
Property History
| DATE: | EVENT: | PRICE: | SOURCE: |
|---|---|---|---|
| 13 Jul, 2014 | Sold | $413,000 | MRED MLS |
| 28 May, 2014 | Under contract | $429,900 | MRED MLS |
| 1 May, 2014 | Listed for sale | $429,900 | MRED MLS |
| 5 Sep, 2018 | Sold | $446,000 | MRED MLS |
| 17 Jul, 2018 | Under contract | $465,000 | MRED MLS |
| 19 Jun, 2018 | Listed for sale | $465,000 | MRED MLS |
Room Specifics
Total Bedrooms: 4
Bedrooms Above Ground: 4
Bedrooms Below Ground: 0
Dimensions: —
Floor Type: Carpet
Dimensions: —
Floor Type: Carpet
Dimensions: —
Floor Type: Carpet
Full Bathrooms: 3
Bathroom Amenities: —
Bathroom in Basement: —
Rooms: No additional rooms
Basement Description: Crawl
Other Specifics
| 1 | |
| — | |
| — | |
| — | |
| — | |
| PER SURVEY | |
| — | |
| Full | |
| Vaulted/Cathedral Ceilings, Hardwood Floors, Laundry Hook-Up in Unit | |
| Double Oven, Microwave, Dishwasher, Refrigerator, Freezer, Washer, Dryer | |
| Not in DB | |
| — | |
| — | |
| Security Door Lock(s) | |
| Wood Burning |
Tax History
| Year | Property Taxes |
|---|---|
| 2014 | $6,474 |
| 2018 | $7,576 |
Contact Agent
Nearby Similar Homes
Nearby Sold Comparables
Contact Agent
Listing Provided By
@properties












