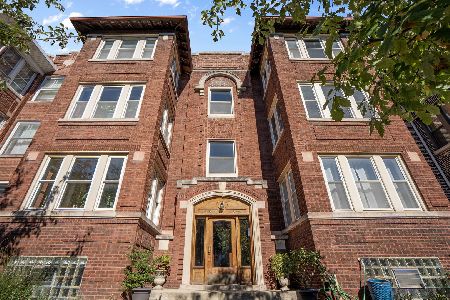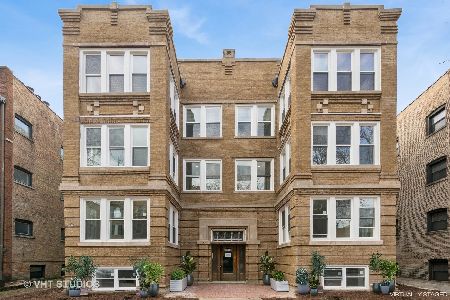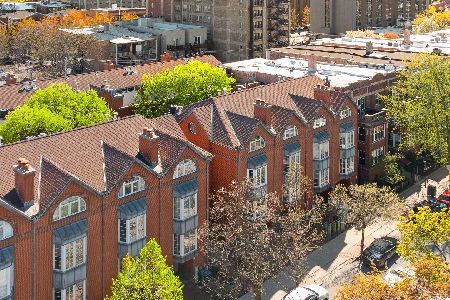851 Gunnison Street, Uptown, Chicago, Illinois 60640
$385,000
|
Sold
|
|
| Status: | Closed |
| Sqft: | 2,000 |
| Cost/Sqft: | $198 |
| Beds: | 3 |
| Baths: | 3 |
| Year Built: | 1991 |
| Property Taxes: | $5,713 |
| Days On Market: | 3998 |
| Lot Size: | 0,00 |
Description
Spacious 3 bed/2.1 bath townhome steps to lake in sought after Margate Park! Cook's kitchen features 42" cabinets, ss appls & opens to large living/dining combo w/ fireplace. Lovely floorplan w/3 beds/2 baths up. Fantastic top floor master suite. Huge LL family rm w/ walk-out patio. Attached garage plus pad. Laundry rm on 2nd level. TONS of storage. Gated complex. Many updates: Furnace/AC/water heater & more. Hurry!
Property Specifics
| Condos/Townhomes | |
| 4 | |
| — | |
| 1991 | |
| None | |
| — | |
| No | |
| — |
| Cook | |
| — | |
| 225 / Monthly | |
| Insurance,TV/Cable,Exterior Maintenance,Snow Removal | |
| Lake Michigan | |
| Public Sewer | |
| 08808585 | |
| 14084190530000 |
Property History
| DATE: | EVENT: | PRICE: | SOURCE: |
|---|---|---|---|
| 17 Apr, 2007 | Sold | $427,500 | MRED MLS |
| 19 Mar, 2007 | Under contract | $439,900 | MRED MLS |
| 30 Oct, 2006 | Listed for sale | $439,900 | MRED MLS |
| 13 Mar, 2015 | Sold | $385,000 | MRED MLS |
| 6 Feb, 2015 | Under contract | $395,000 | MRED MLS |
| 2 Jan, 2015 | Listed for sale | $395,000 | MRED MLS |
Room Specifics
Total Bedrooms: 3
Bedrooms Above Ground: 3
Bedrooms Below Ground: 0
Dimensions: —
Floor Type: Carpet
Dimensions: —
Floor Type: Carpet
Full Bathrooms: 3
Bathroom Amenities: Whirlpool,Separate Shower,Double Sink
Bathroom in Basement: 0
Rooms: No additional rooms
Basement Description: None
Other Specifics
| 2 | |
| — | |
| Concrete | |
| — | |
| — | |
| COMMON | |
| — | |
| Full | |
| Hardwood Floors, Second Floor Laundry, Storage | |
| Double Oven, Range, Microwave, Dishwasher, Refrigerator, Freezer, Washer, Dryer, Disposal | |
| Not in DB | |
| — | |
| — | |
| — | |
| Wood Burning, Gas Log, Gas Starter |
Tax History
| Year | Property Taxes |
|---|---|
| 2007 | $5,436 |
| 2015 | $5,713 |
Contact Agent
Nearby Similar Homes
Nearby Sold Comparables
Contact Agent
Listing Provided By
Coldwell Banker Residential












