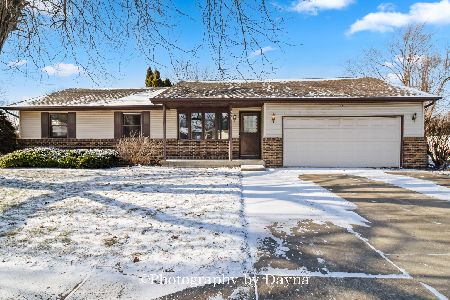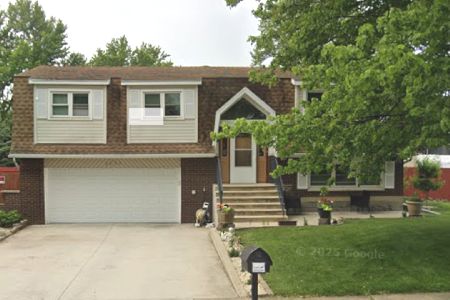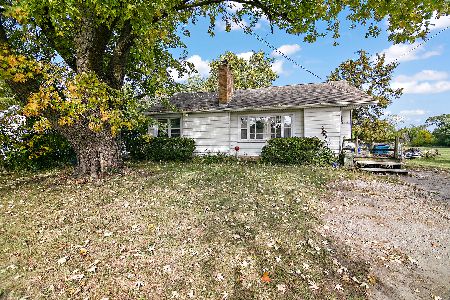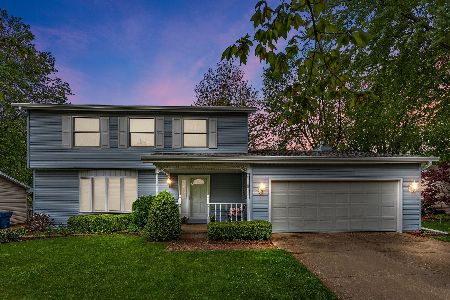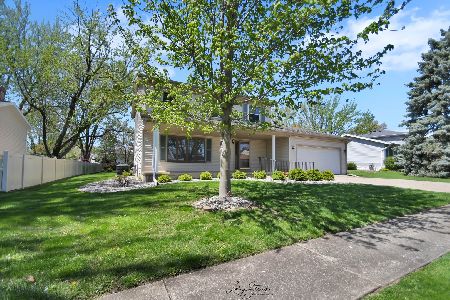851 Heather Drive, Bourbonnais, Illinois 60914
$304,000
|
Sold
|
|
| Status: | Closed |
| Sqft: | 1,704 |
| Cost/Sqft: | $167 |
| Beds: | 4 |
| Baths: | 2 |
| Year Built: | 1980 |
| Property Taxes: | $4,260 |
| Days On Market: | 914 |
| Lot Size: | 0,00 |
Description
Welcome to this meticulously maintained split-level home in the heart of Bourbonnais. Boasting four bedrooms and two baths, this property exudes charm and warmth throughout. As you step inside, the gleaming hardwood floors guide you through the inviting living spaces. Great natural light pours though the picture window in the living room. Family room features corner stone fireplace serving as a captivating focal point, providing warmth and coziness during cooler evenings. The kitchen is a chef's dream, with an abundance of cabinetry topped with quartz countertops. Prepare your favorite meals in style and enjoy the convenience of ample storage and workspace overlooking the dining area with French doors leading out back. Step outside to the brick and stone paved patios, where you'll find a picturesque backyard, professionally landscaped with mature trees, offering a serene escape for relaxation and entertainment. The fenced yard ensures privacy and a safe haven for outdoor activities and shed for additional storage. With a fully insulated home and garage, comfort and energy efficiency are at their peak. Enjoy the beauty of nature from every window, as this home offers beautiful views all around. Immaculate in every aspect, this property is a true gem, offering a 2.5 car attached garage for your convenience. Don't miss this opportunity to own this stunning home in Bourbonnais. Contact us today for a private showing and experience the timeless beauty and exceptional quality this residence has to offer. Furnace/AC 2020, Kitchen appliances under 5 yrs, Roof 13 yrs old. Convenient gutter guards!
Property Specifics
| Single Family | |
| — | |
| — | |
| 1980 | |
| — | |
| — | |
| No | |
| — |
| Kankakee | |
| — | |
| — / Not Applicable | |
| — | |
| — | |
| — | |
| 11840634 | |
| 17091740900700 |
Property History
| DATE: | EVENT: | PRICE: | SOURCE: |
|---|---|---|---|
| 21 Sep, 2023 | Sold | $304,000 | MRED MLS |
| 27 Jul, 2023 | Under contract | $285,000 | MRED MLS |
| 25 Jul, 2023 | Listed for sale | $285,000 | MRED MLS |
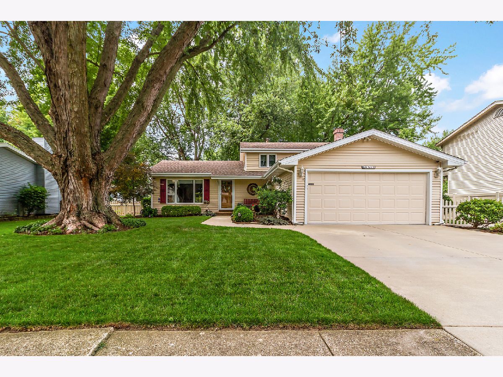
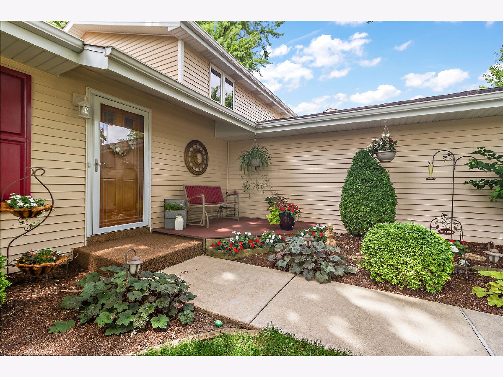
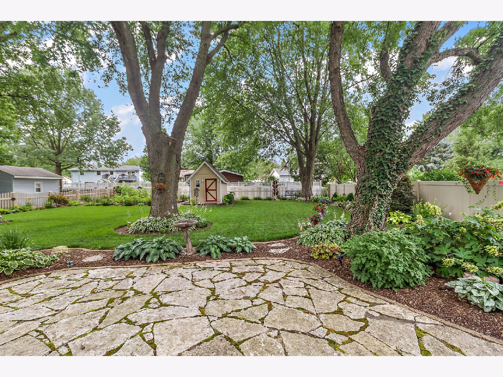
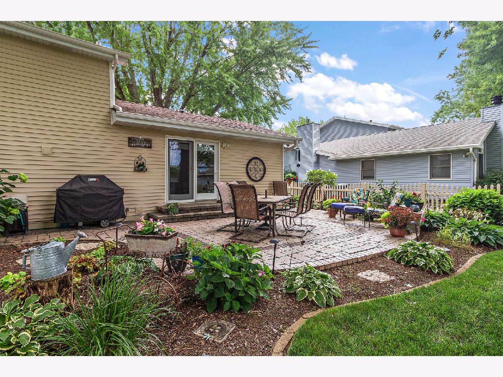
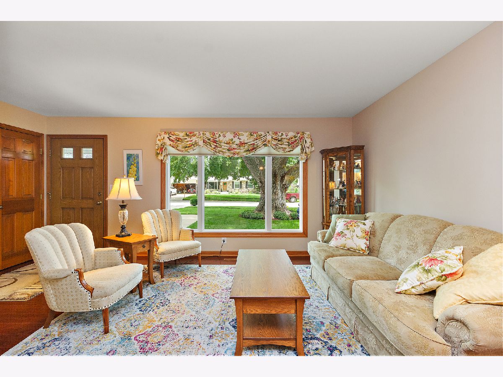
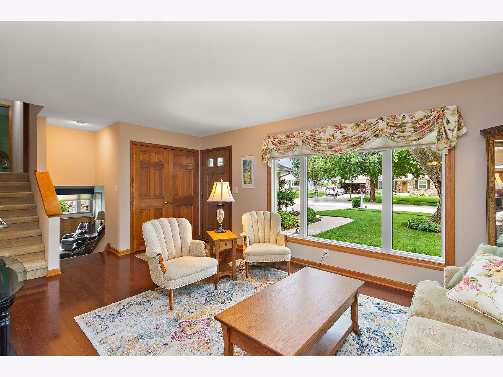
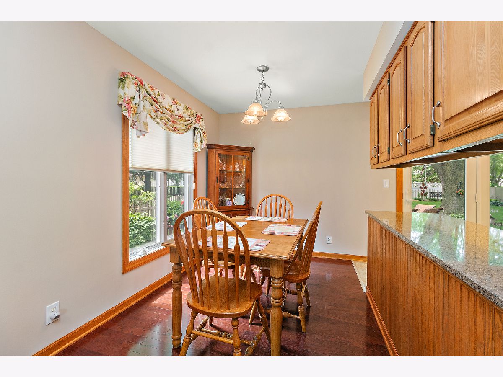
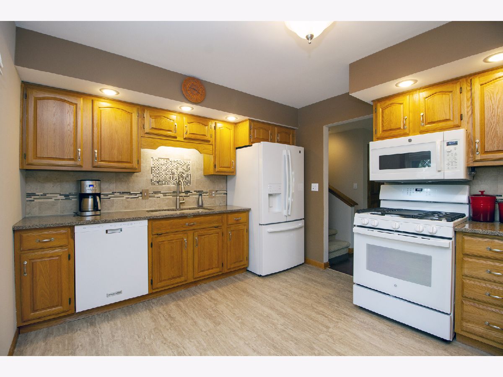

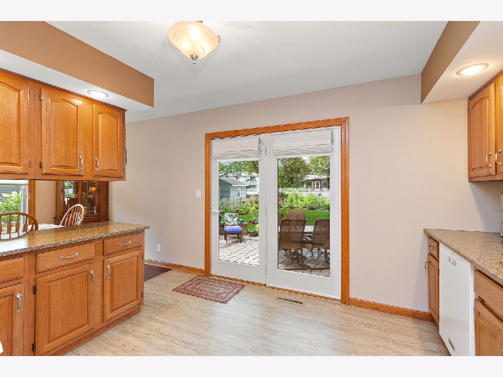
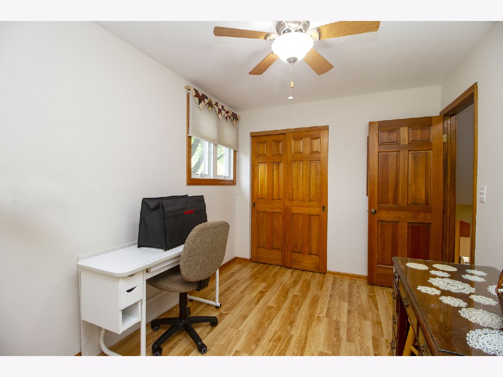
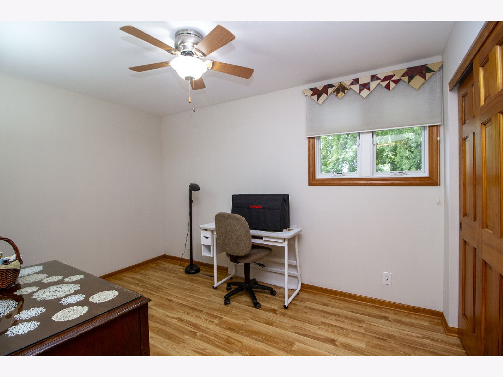
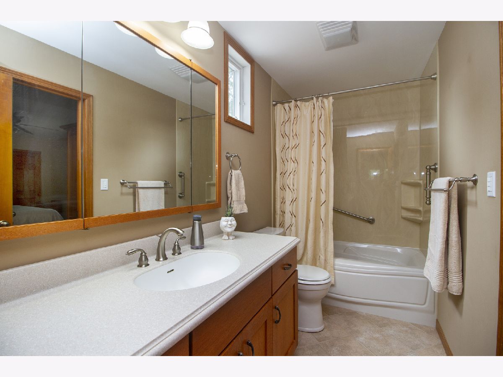
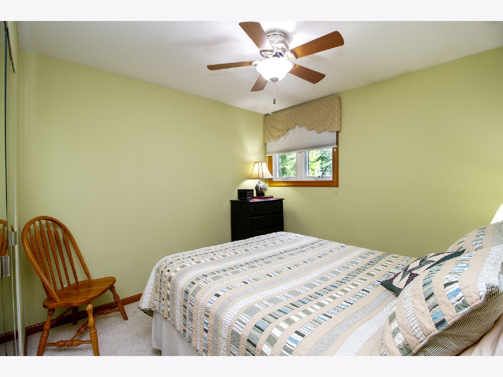
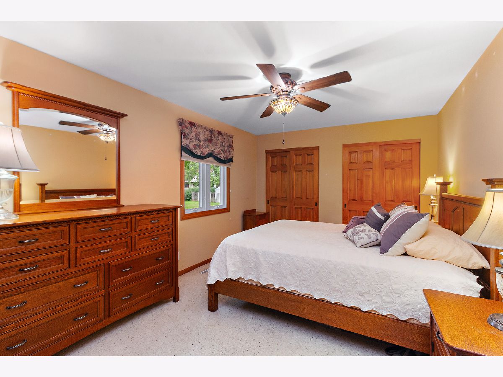
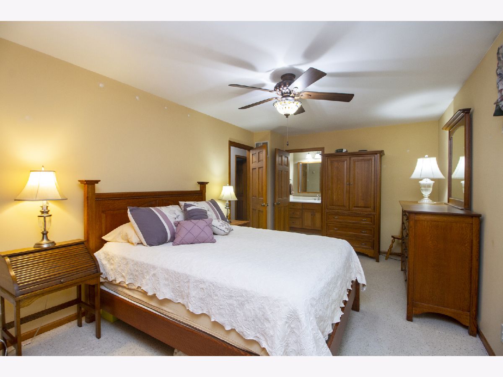
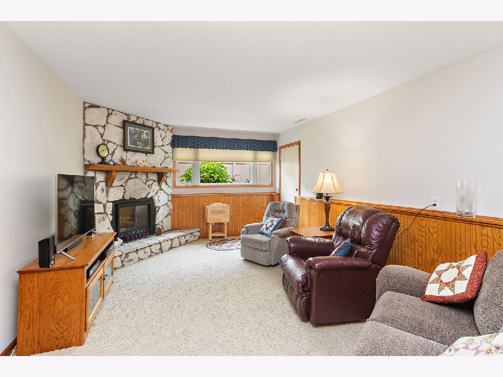

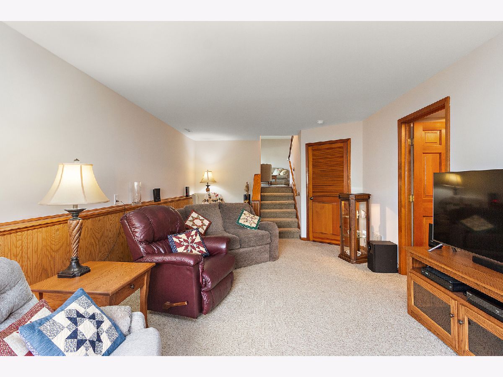

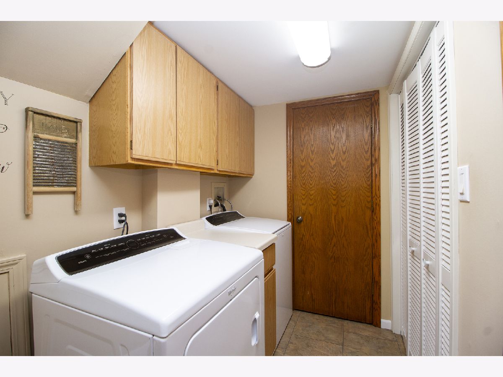

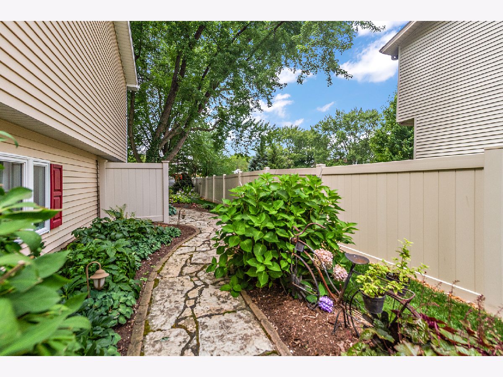


Room Specifics
Total Bedrooms: 4
Bedrooms Above Ground: 4
Bedrooms Below Ground: 0
Dimensions: —
Floor Type: —
Dimensions: —
Floor Type: —
Dimensions: —
Floor Type: —
Full Bathrooms: 2
Bathroom Amenities: —
Bathroom in Basement: 0
Rooms: —
Basement Description: Crawl
Other Specifics
| 2.5 | |
| — | |
| Concrete | |
| — | |
| — | |
| 75X153X75X159 | |
| — | |
| — | |
| — | |
| — | |
| Not in DB | |
| — | |
| — | |
| — | |
| — |
Tax History
| Year | Property Taxes |
|---|---|
| 2023 | $4,260 |
Contact Agent
Nearby Similar Homes
Nearby Sold Comparables
Contact Agent
Listing Provided By
McColly Bennett Real Estate

