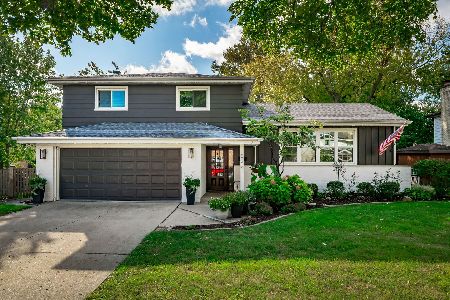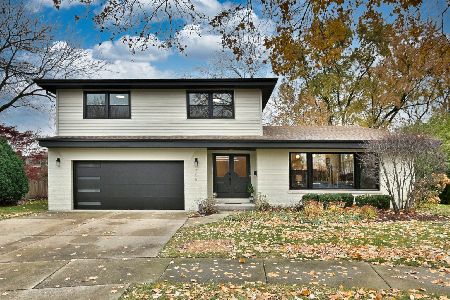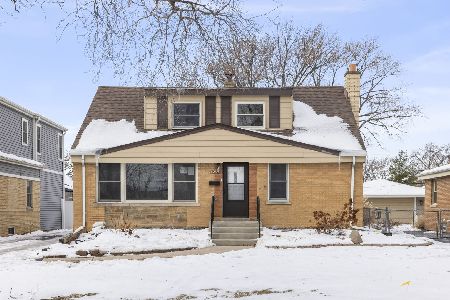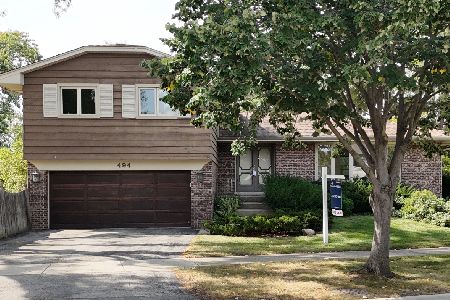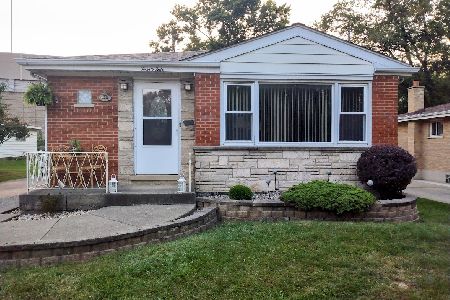851 Hillcrest Avenue, Elmhurst, Illinois 60126
$774,500
|
Sold
|
|
| Status: | Closed |
| Sqft: | 2,210 |
| Cost/Sqft: | $339 |
| Beds: | 3 |
| Baths: | 3 |
| Year Built: | 1963 |
| Property Taxes: | $11,809 |
| Days On Market: | 142 |
| Lot Size: | 0,17 |
Description
Nestled in the highly desirable Blue Ribbon Jefferson school neighborhood of southeast Elmhurst, this meticulously renovated 3-bedroom, 2.5-bathroom home offers modern comfort and thoughtful updates throughout. Upon entering the new front door, you'll be greeted by a spacious living room showcasing beautiful hardwood floors and new windows that flood the space with natural light. The home features a separate dining room perfect for entertaining, while the well-appointed kitchen boasts stainless steel appliances, a convenient breakfast bar, and an eating area. A sliding glass door from the kitchen opens to a patio, ideal for outdoor grilling and dining. The generous family room centers around a cozy fireplace and provides access through sliding glass doors to the fully fenced and professionally landscaped large backyard-perfect for relaxation and recreation. The primary bedroom features an updated en-suite master bathroom. Two additional well-sized bedrooms share a beautifully renovated full bathroom. Finished lower level with new carpeting. Convenient first-floor laundry room. Attached two-car garage for secure parking and storage. This exceptional home is walking distance to Butterfield Park with quick access to Jefferson (K-5),Visitation (PreK-8),Smalley Pool/Park,The IL Prairie Path, the York/Vallette Business District, to all Chicagoland highways (88/290/294) and Oak Brook Mall.
Property Specifics
| Single Family | |
| — | |
| — | |
| 1963 | |
| — | |
| — | |
| No | |
| 0.17 |
| — | |
| — | |
| — / Not Applicable | |
| — | |
| — | |
| — | |
| 12035590 | |
| 0613212010 |
Nearby Schools
| NAME: | DISTRICT: | DISTANCE: | |
|---|---|---|---|
|
Grade School
Jefferson Elementary School |
205 | — | |
|
Middle School
Bryan Middle School |
205 | Not in DB | |
|
High School
York Community High School |
205 | Not in DB | |
Property History
| DATE: | EVENT: | PRICE: | SOURCE: |
|---|---|---|---|
| 18 Jul, 2016 | Sold | $430,000 | MRED MLS |
| 29 May, 2016 | Under contract | $455,000 | MRED MLS |
| 29 Mar, 2016 | Listed for sale | $455,000 | MRED MLS |
| 10 Oct, 2025 | Sold | $774,500 | MRED MLS |
| 31 Aug, 2025 | Under contract | $749,000 | MRED MLS |
| 27 Aug, 2025 | Listed for sale | $749,000 | MRED MLS |
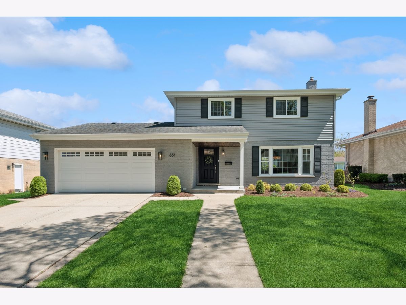
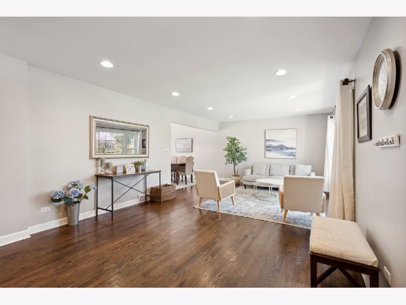
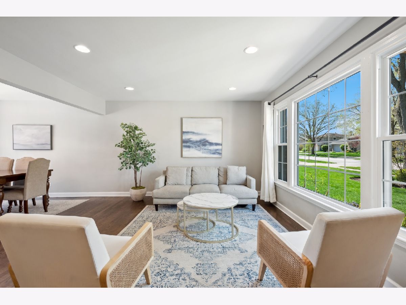
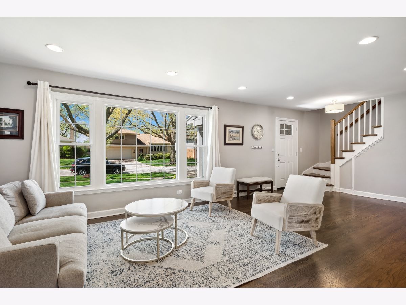
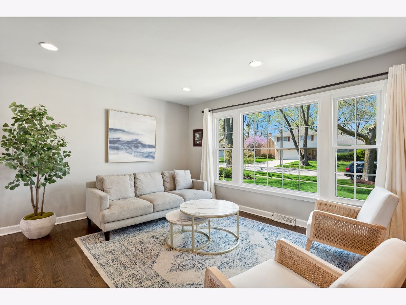
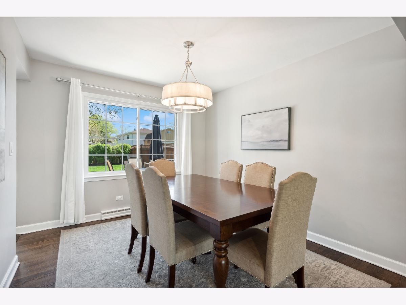
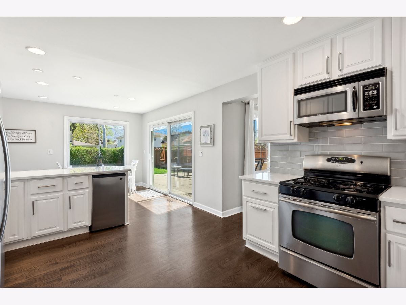
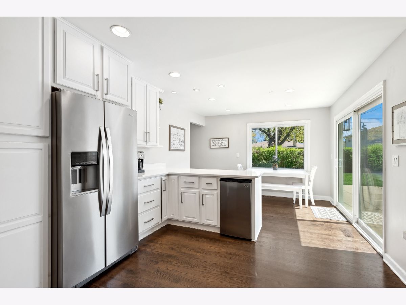
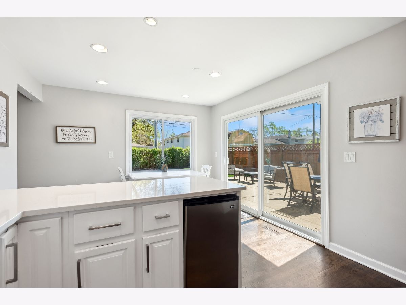
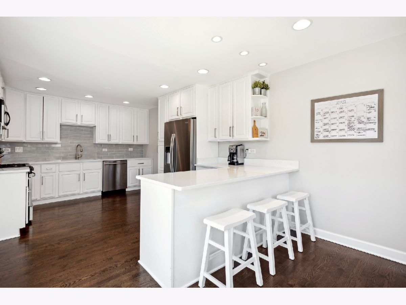
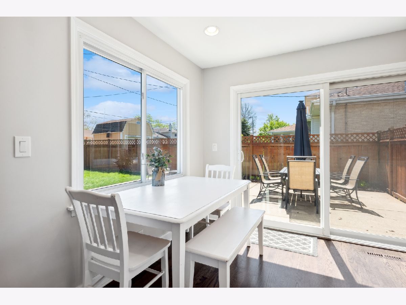
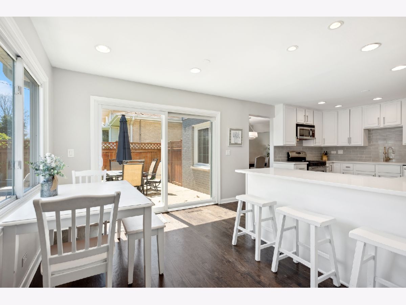
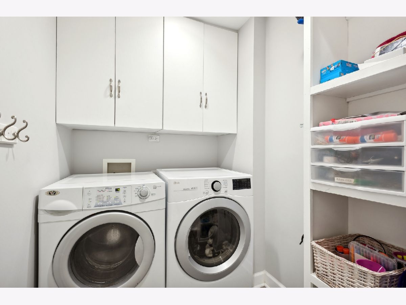
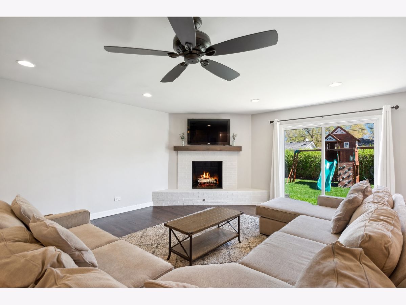
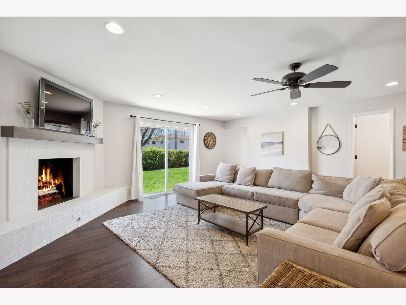
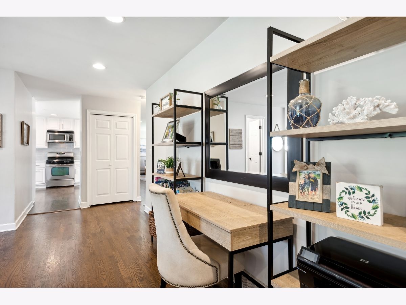
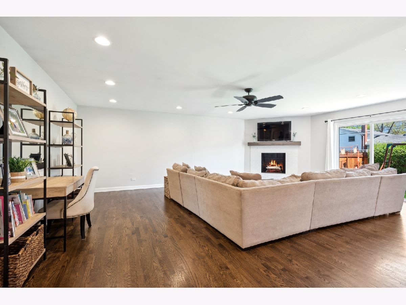
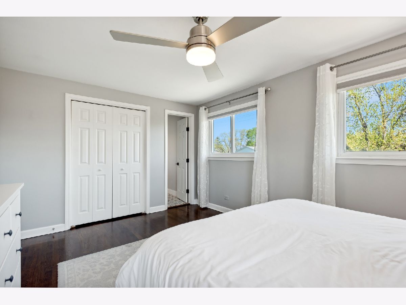
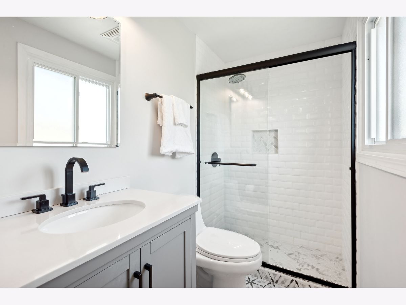
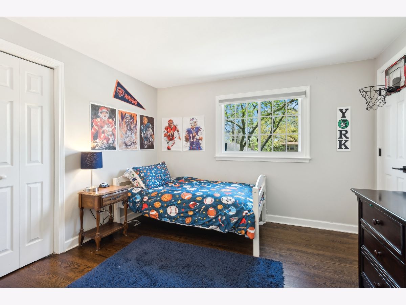
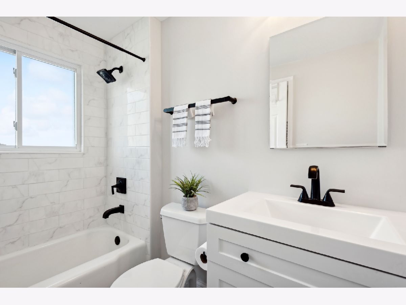
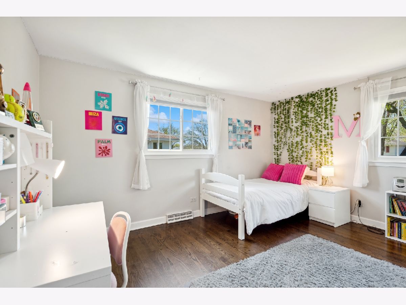
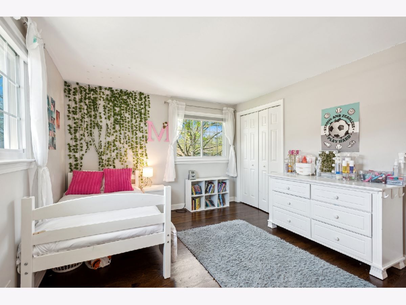
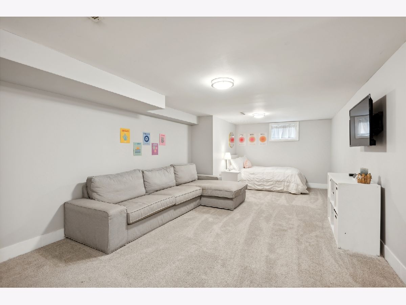
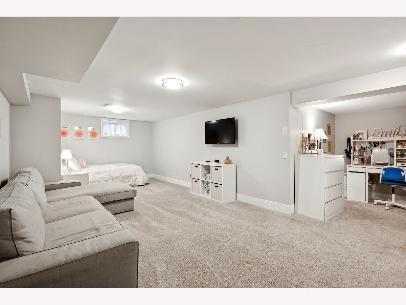
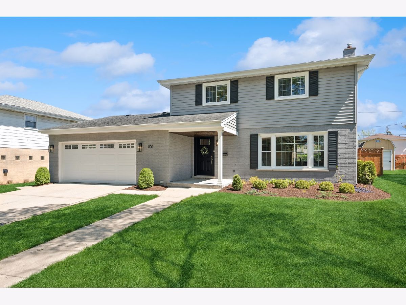
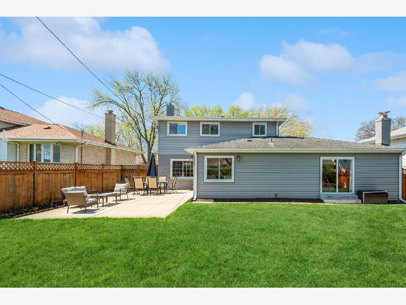
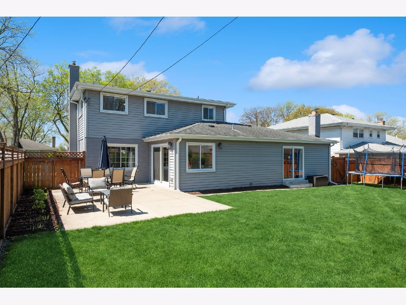
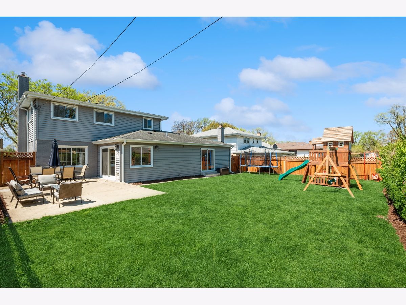
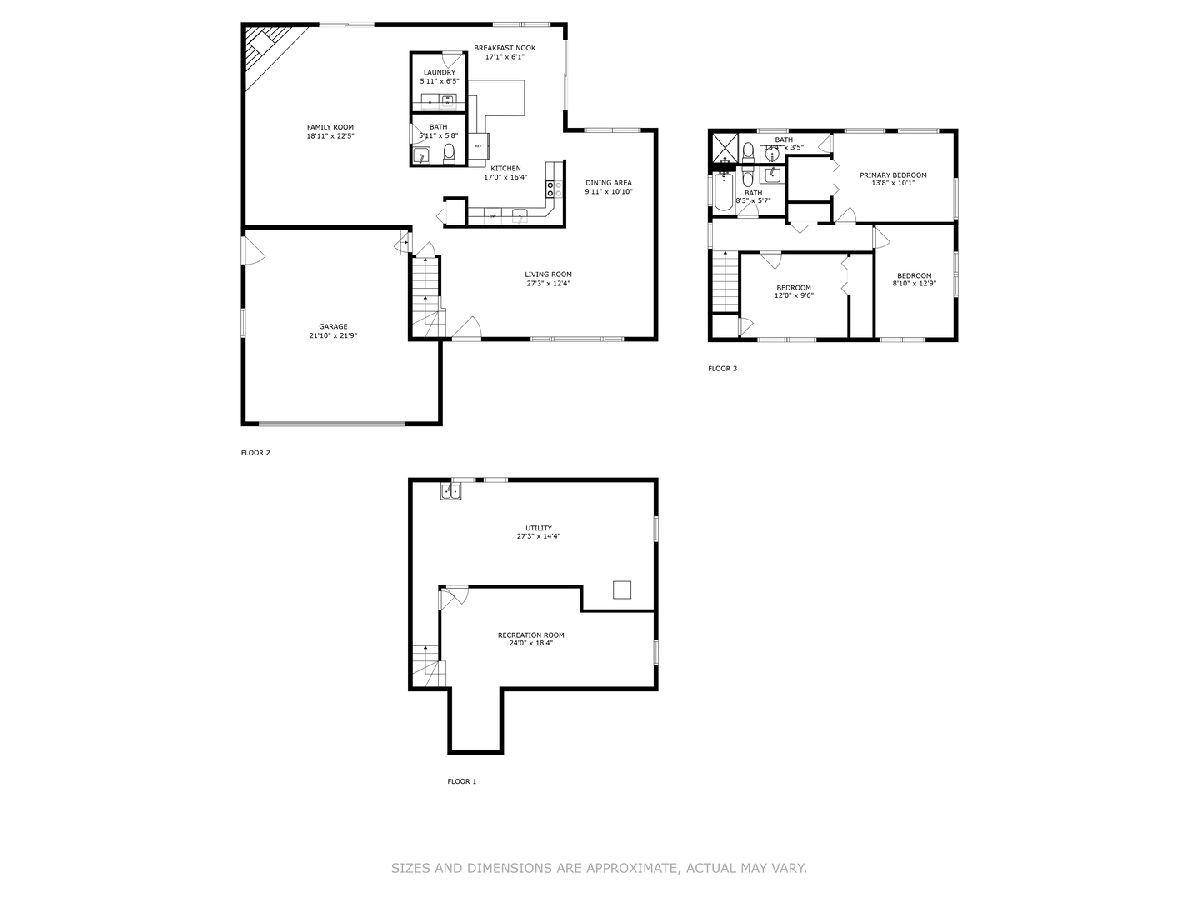
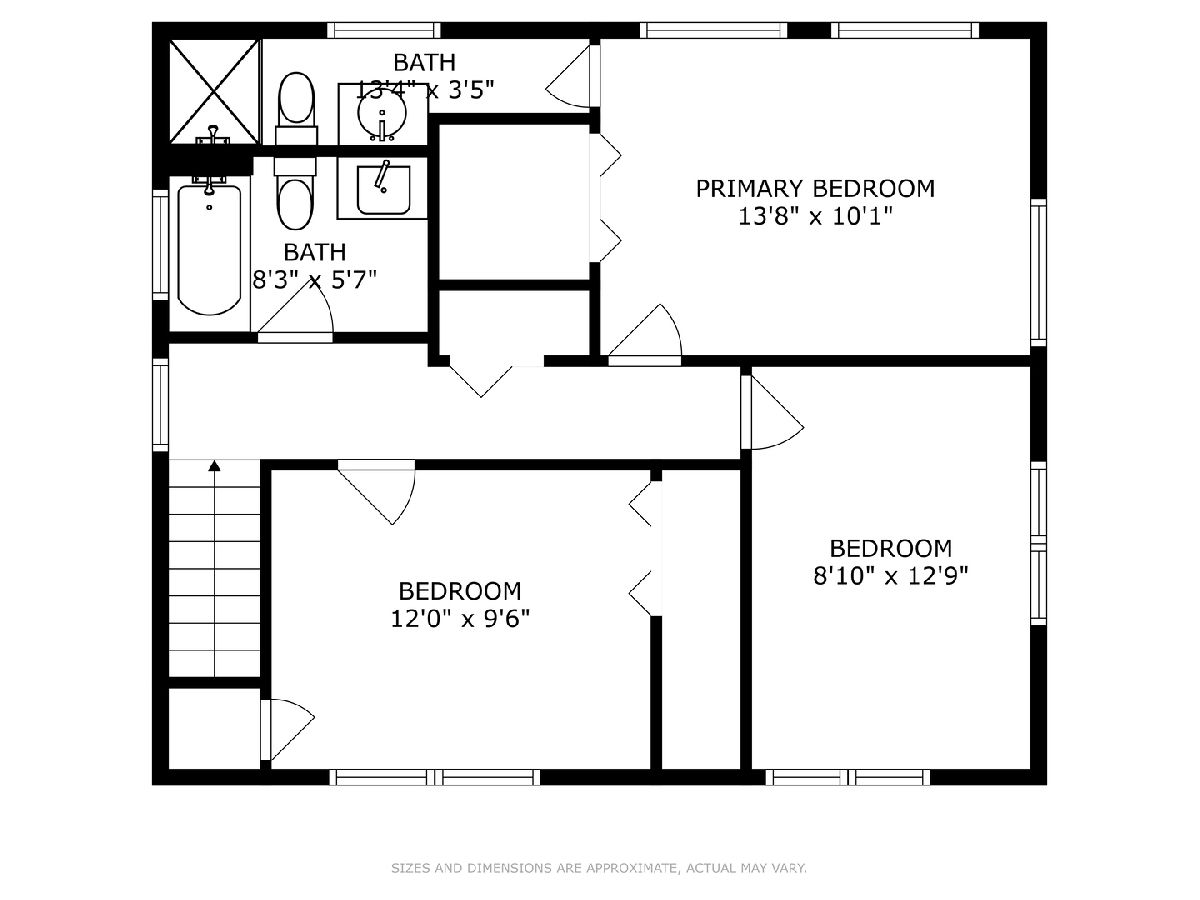
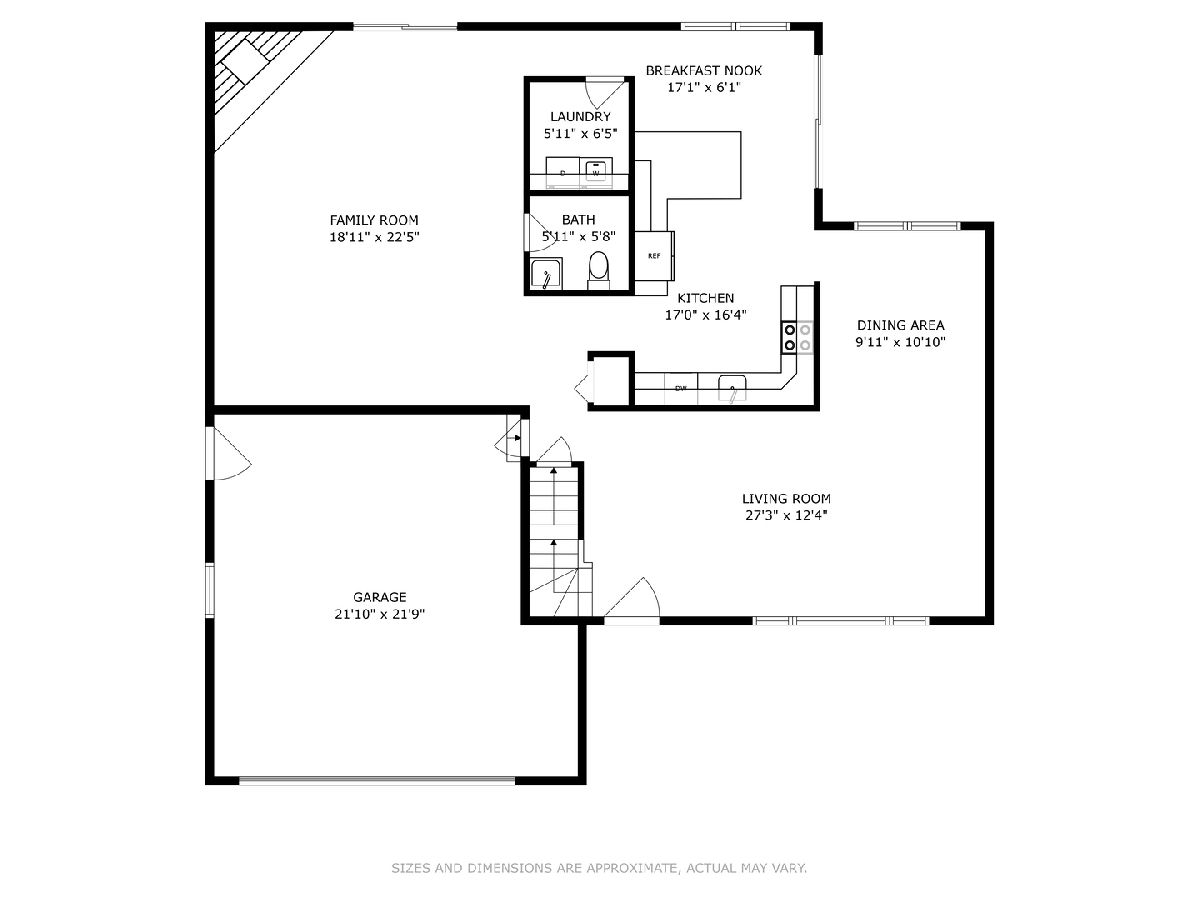
Room Specifics
Total Bedrooms: 3
Bedrooms Above Ground: 3
Bedrooms Below Ground: 0
Dimensions: —
Floor Type: —
Dimensions: —
Floor Type: —
Full Bathrooms: 3
Bathroom Amenities: —
Bathroom in Basement: 0
Rooms: —
Basement Description: —
Other Specifics
| 2 | |
| — | |
| — | |
| — | |
| — | |
| 70X119 | |
| Dormer | |
| — | |
| — | |
| — | |
| Not in DB | |
| — | |
| — | |
| — | |
| — |
Tax History
| Year | Property Taxes |
|---|---|
| 2016 | $8,650 |
| 2025 | $11,809 |
Contact Agent
Nearby Similar Homes
Nearby Sold Comparables
Contact Agent
Listing Provided By
Compass

