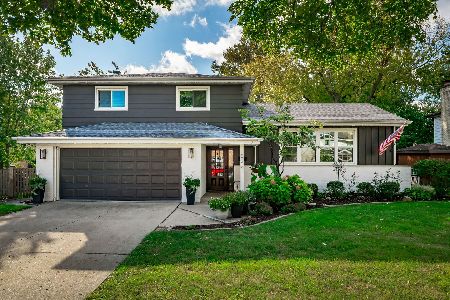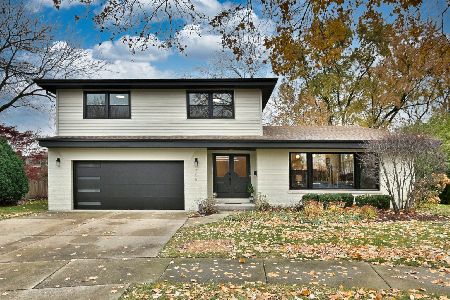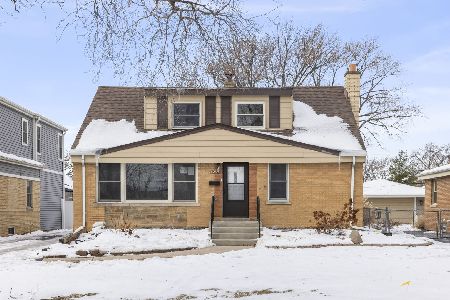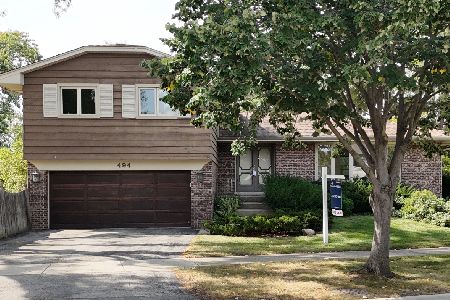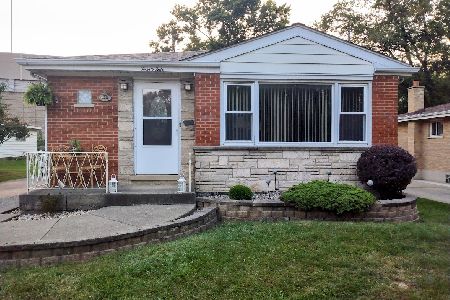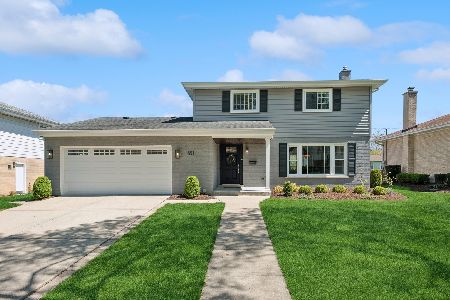851 Hillcrest Avenue, Elmhurst, Illinois 60126
$430,000
|
Sold
|
|
| Status: | Closed |
| Sqft: | 2,210 |
| Cost/Sqft: | $206 |
| Beds: | 3 |
| Baths: | 3 |
| Year Built: | 1963 |
| Property Taxes: | $8,650 |
| Days On Market: | 3582 |
| Lot Size: | 0,17 |
Description
Spotless Three + Bedroom / Two and Half Bath Meticulously Updated Two Story home. Come into the beautifully Tiled Entry and the Large Living room featuring Streaming Natural Light from the Classic Picture window. Or choose to entertain in the Oversized Family room, complete with Fireplace and Sliding Outside doors. Stop in the Dining room on the way to a Perfect New Eat-in Kitchen complete with Stainless Steel appliances, Granite, Gorgeous Cabinetry and lighting all surrounded by Ceramic Tile flooring. Enjoy the access and view to Covered Patio, Dining area and Swing in the beautifully landscaped yard. Newly refinished Hardwood throughout most of the home is complimented with new soft paint colors and trim. The Stylish Remodeled/Retiled Bathrooms compliment the Bedrooms. Finished Lower Level that can be used as a 4th bedroom. 1st Floor Laundry. Impeccably Maintained and Ready for the Next Family. Walk to Butterfield Park. Newer Tear-Off Roof and Windows.
Property Specifics
| Single Family | |
| — | |
| Traditional | |
| 1963 | |
| Partial | |
| — | |
| No | |
| 0.17 |
| Du Page | |
| Park Manor | |
| 0 / Not Applicable | |
| None | |
| Lake Michigan | |
| Public Sewer, Sewer-Storm | |
| 09178323 | |
| 0613212010 |
Nearby Schools
| NAME: | DISTRICT: | DISTANCE: | |
|---|---|---|---|
|
Grade School
Jefferson Elementary School |
205 | — | |
|
Middle School
Bryan Middle School |
205 | Not in DB | |
|
High School
York Community High School |
205 | Not in DB | |
Property History
| DATE: | EVENT: | PRICE: | SOURCE: |
|---|---|---|---|
| 18 Jul, 2016 | Sold | $430,000 | MRED MLS |
| 29 May, 2016 | Under contract | $455,000 | MRED MLS |
| 29 Mar, 2016 | Listed for sale | $455,000 | MRED MLS |
| 10 Oct, 2025 | Sold | $774,500 | MRED MLS |
| 31 Aug, 2025 | Under contract | $749,000 | MRED MLS |
| 27 Aug, 2025 | Listed for sale | $749,000 | MRED MLS |
Room Specifics
Total Bedrooms: 4
Bedrooms Above Ground: 3
Bedrooms Below Ground: 1
Dimensions: —
Floor Type: Hardwood
Dimensions: —
Floor Type: Hardwood
Dimensions: —
Floor Type: Ceramic Tile
Full Bathrooms: 3
Bathroom Amenities: —
Bathroom in Basement: 0
Rooms: Utility Room-Lower Level
Basement Description: Finished,Crawl
Other Specifics
| 2 | |
| Concrete Perimeter | |
| Concrete | |
| Patio | |
| — | |
| 70X119 | |
| — | |
| Full | |
| Hardwood Floors, First Floor Laundry | |
| Range, Microwave, Dishwasher, Refrigerator, Washer, Dryer, Disposal, Stainless Steel Appliance(s) | |
| Not in DB | |
| Pool, Sidewalks, Street Lights, Street Paved | |
| — | |
| — | |
| Wood Burning |
Tax History
| Year | Property Taxes |
|---|---|
| 2016 | $8,650 |
| 2025 | $11,809 |
Contact Agent
Nearby Similar Homes
Nearby Sold Comparables
Contact Agent
Listing Provided By
Baird & Warner Real Estate

