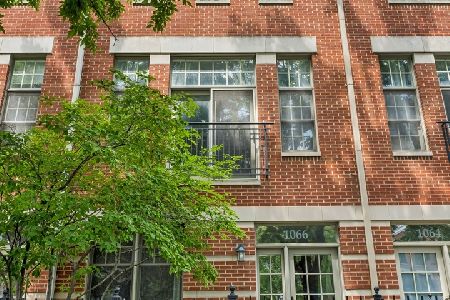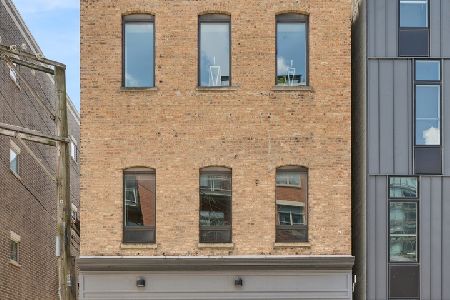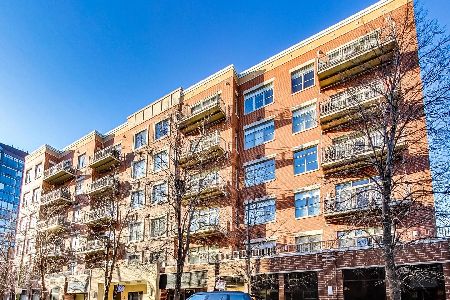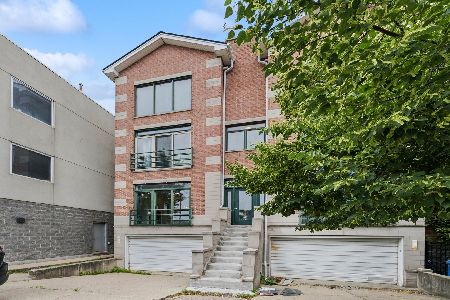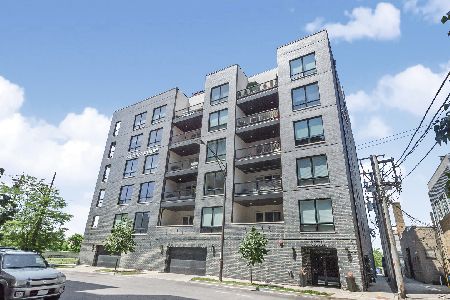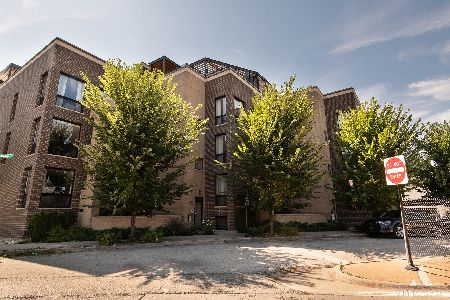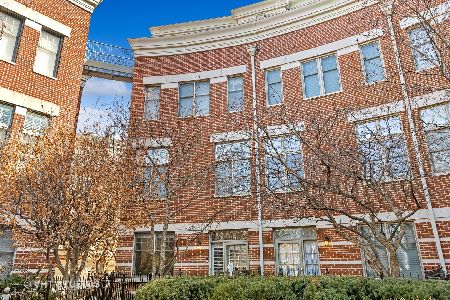851 May Street, West Town, Chicago, Illinois 60642
$880,000
|
Sold
|
|
| Status: | Closed |
| Sqft: | 0 |
| Cost/Sqft: | — |
| Beds: | 3 |
| Baths: | 3 |
| Year Built: | 2001 |
| Property Taxes: | $13,809 |
| Days On Market: | 866 |
| Lot Size: | 0,00 |
Description
Welcome to this spacious and stylish townhouse in the coveted St. John's Park neighborhood. This residence boasts an extra-wide layout with delightful east and west-facing orientations, allowing abundant natural light to grace every level. As the largest floor plan in this development, it offers ample living space, including 3 generously sized bedrooms, an office, den, and top-floor family room. Step inside to discover the many upgrades and recent updates that elevate this home. Hardwood floors, installed on the primary suite level in 2014 stretch on a diagonal, and the remaining floors have been thoughtfully refinished. Freshly painted walls exude a welcoming ambiance throughout. For your comfort, two new furnaces were installed in 2016 and 2018, featuring a dual-zone system that ensures optimal temperature control. The air conditioning system was replaced in 2018 to keep you cool on warm days. As of 2022 the windows were replaced throughout the home, enhancing energy efficiency and aesthetics. The entry level greets you with a convenient 2-car garage, den, and a welcoming foyer. Ascend to the main living level, where a spacious kitchen awaits, complete with a huge island, perfect for any aspiring chef. Large sliding doors lead to a deck, extending your living space outdoors. The dining area comfortably accommodates 8 guests, while the living room sets the stage for year-round entertainment. The primary bedroom level features a generously sized suite and a separate office area, offering a private sanctuary within your home. On the top floor, you'll find two additional bedrooms, a full bath, and a family room and Large additional roof deck, providing plenty of flexibility to suit your lifestyle. Located in the esteemed Ogden School district and just one block away from the Chicago Blue Line train, convenience and accessibility are at your fingertips. Note: The dining room chandelier will be excluded from the sale, ensuring a seamless move-in for the lucky new owners.
Property Specifics
| Condos/Townhomes | |
| 4 | |
| — | |
| 2001 | |
| — | |
| — | |
| No | |
| — |
| Cook | |
| St Johns Park | |
| 325 / Monthly | |
| — | |
| — | |
| — | |
| 11881870 | |
| 17054130800000 |
Nearby Schools
| NAME: | DISTRICT: | DISTANCE: | |
|---|---|---|---|
|
Grade School
Ogden Elementary |
299 | — | |
|
Middle School
Ogden Elementary |
299 | Not in DB | |
Property History
| DATE: | EVENT: | PRICE: | SOURCE: |
|---|---|---|---|
| 17 Oct, 2023 | Sold | $880,000 | MRED MLS |
| 17 Sep, 2023 | Under contract | $899,000 | MRED MLS |
| 11 Sep, 2023 | Listed for sale | $899,000 | MRED MLS |
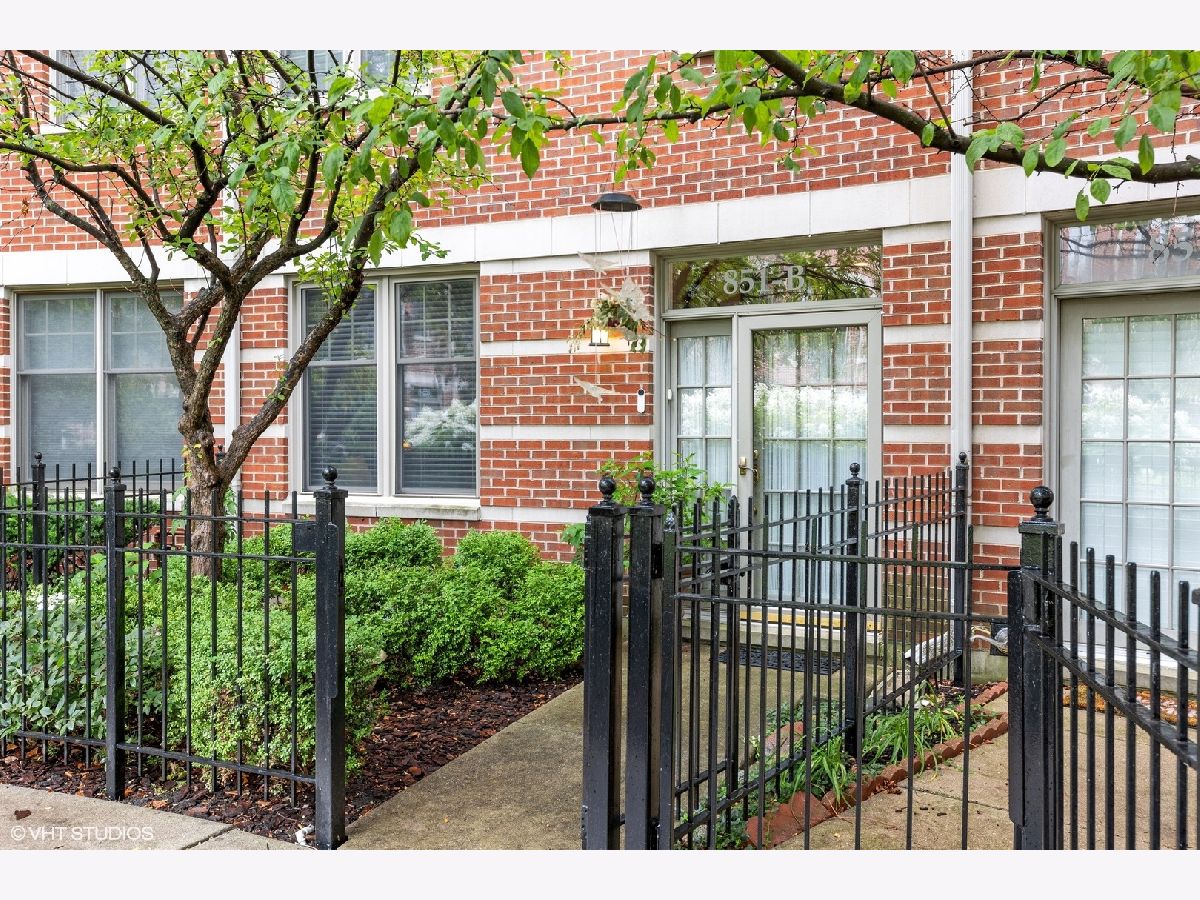
Room Specifics
Total Bedrooms: 3
Bedrooms Above Ground: 3
Bedrooms Below Ground: 0
Dimensions: —
Floor Type: —
Dimensions: —
Floor Type: —
Full Bathrooms: 3
Bathroom Amenities: Separate Shower,Double Sink
Bathroom in Basement: 0
Rooms: —
Basement Description: None
Other Specifics
| 2.5 | |
| — | |
| Asphalt | |
| — | |
| — | |
| 1095 | |
| — | |
| — | |
| — | |
| — | |
| Not in DB | |
| — | |
| — | |
| — | |
| — |
Tax History
| Year | Property Taxes |
|---|---|
| 2023 | $13,809 |
Contact Agent
Nearby Similar Homes
Nearby Sold Comparables
Contact Agent
Listing Provided By
@properties Christie's International Real Estate

