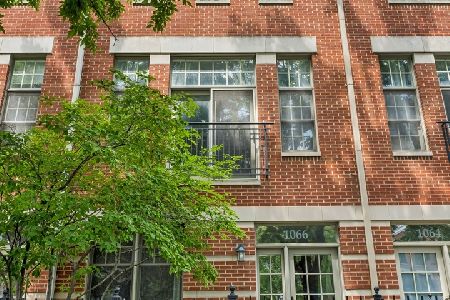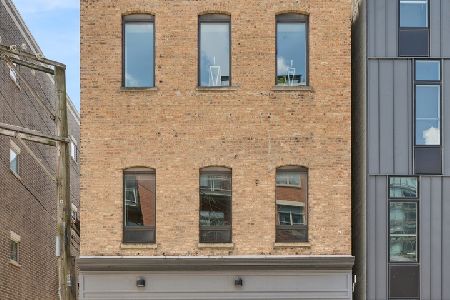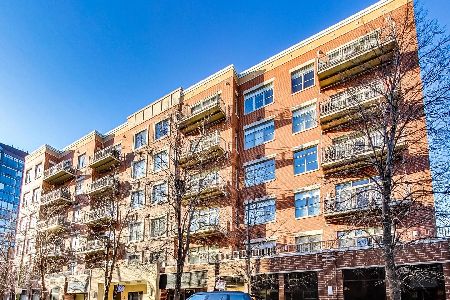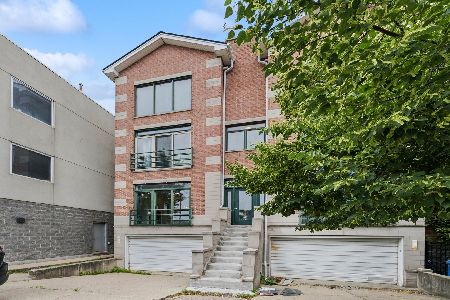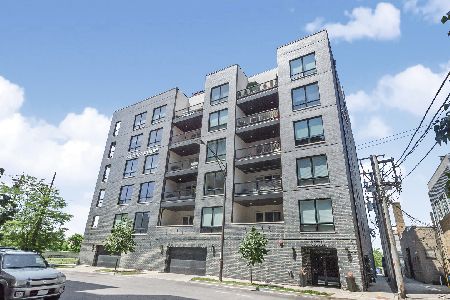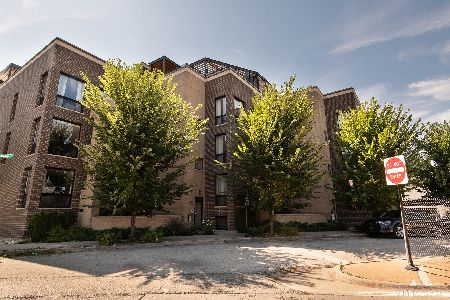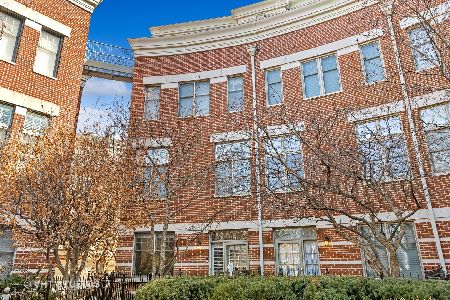855 May Street, West Town, Chicago, Illinois 60642
$645,000
|
Sold
|
|
| Status: | Closed |
| Sqft: | 0 |
| Cost/Sqft: | — |
| Beds: | 3 |
| Baths: | 3 |
| Year Built: | 2001 |
| Property Taxes: | $10,703 |
| Days On Market: | 2482 |
| Lot Size: | 0,00 |
Description
Stunning, bright town home in highly sought after St. John's Park! The most generous size of this floor plan:3 Bed 2.5 Bath & family room (or 4th bedroom). Living level has soaring 10 foot ceilings, tons of windows, fireplace & newly refinished hardwood floors. Extended granite kitchen features 42 inch wood cabs., Viking range and exterior venting hood & all ss. appl. with extra long peninsula/breakfast bar. Balcony off of kitchen perfect for grilling. Master suite has dual vanities, soaking tub and separate widened stand up shower. Top floor has 17x15 bonus room which opens to trex roof deck with skyline views. 3rd bedroom perfect for guest stays. All new carpet throughout. Attached 2 car Garage. This home is in the preferred courtyard tier for quiet seclusion in the heart of the city. Ogden school dist. 2 mins to the highway, 5 minute walk to the blue line. walk to: Sushi X, Big Shoulders, Flo, Matchbox... Exceptional single family-like living without any of the chores!
Property Specifics
| Condos/Townhomes | |
| 4 | |
| — | |
| 2001 | |
| None | |
| — | |
| No | |
| — |
| Cook | |
| St Johns Park | |
| 325 / Monthly | |
| Water,Insurance,Exterior Maintenance,Lawn Care,Scavenger,Snow Removal | |
| Lake Michigan | |
| Public Sewer | |
| 10341054 | |
| 17054130930000 |
Nearby Schools
| NAME: | DISTRICT: | DISTANCE: | |
|---|---|---|---|
|
Grade School
Ogden International |
299 | — | |
Property History
| DATE: | EVENT: | PRICE: | SOURCE: |
|---|---|---|---|
| 21 Jun, 2019 | Sold | $645,000 | MRED MLS |
| 24 May, 2019 | Under contract | $659,000 | MRED MLS |
| — | Last price change | $699,000 | MRED MLS |
| 11 Apr, 2019 | Listed for sale | $699,000 | MRED MLS |
| 2 Nov, 2022 | Listed for sale | $0 | MRED MLS |
Room Specifics
Total Bedrooms: 3
Bedrooms Above Ground: 3
Bedrooms Below Ground: 0
Dimensions: —
Floor Type: Carpet
Dimensions: —
Floor Type: Carpet
Full Bathrooms: 3
Bathroom Amenities: Double Sink
Bathroom in Basement: 0
Rooms: Bonus Room,Balcony/Porch/Lanai,Deck
Basement Description: None
Other Specifics
| 2 | |
| Concrete Perimeter | |
| Asphalt | |
| Balcony, Roof Deck, End Unit | |
| — | |
| 16X62 | |
| — | |
| Full | |
| Hardwood Floors, Second Floor Laundry | |
| — | |
| Not in DB | |
| — | |
| — | |
| — | |
| Gas Log |
Tax History
| Year | Property Taxes |
|---|---|
| 2019 | $10,703 |
Contact Agent
Nearby Similar Homes
Nearby Sold Comparables
Contact Agent
Listing Provided By
@properties

