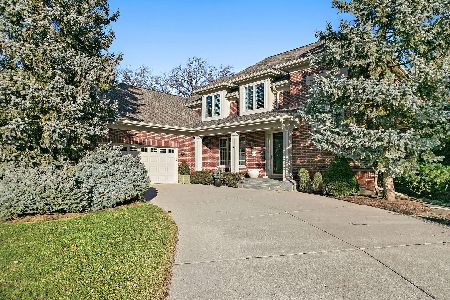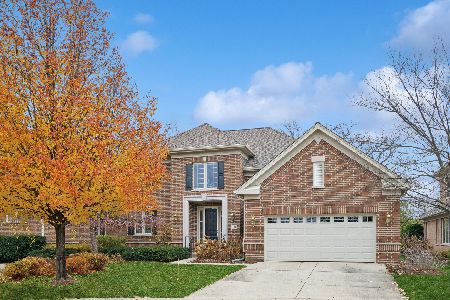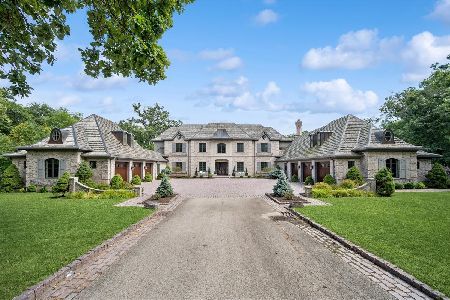851 Turnberry Lane, Northbrook, Illinois 60062
$735,000
|
Sold
|
|
| Status: | Closed |
| Sqft: | 3,200 |
| Cost/Sqft: | $250 |
| Beds: | 3 |
| Baths: | 3 |
| Year Built: | 2001 |
| Property Taxes: | $17,068 |
| Days On Market: | 1954 |
| Lot Size: | 0,07 |
Description
Vacant and available now!! Live the Royal Ridge lifestyle in this maintenance free 24 hour gated community of 151 homes situated on 50 acres in East Northbrook. Clubhouse with outdoor swimming pool and gazebo, exercise room, locker room, gathering room, on-site manager and on-site handy-person. This original homeowner enjoys first floor primary room with two walk in closets. Great Room with full height windows, and separate Dining Room, first floor Laundry Room and two car attached garage. There are two second floor bedrooms plus loft/office and full bath. Basement is unfinished plus crawl space. Lovely location with vista of the Golf Course. Ask about land lease and move-in fee. Northfield Lower Schools and New Trier High School.
Property Specifics
| Single Family | |
| — | |
| — | |
| 2001 | |
| Partial | |
| CAMBRIDGE | |
| No | |
| 0.07 |
| Cook | |
| Royal Ridge | |
| 946 / Monthly | |
| Insurance,Security,Doorman,Clubhouse,Exercise Facilities,Pool,Lawn Care,Snow Removal | |
| Lake Michigan | |
| Public Sewer | |
| 10885427 | |
| 04143010890000 |
Nearby Schools
| NAME: | DISTRICT: | DISTANCE: | |
|---|---|---|---|
|
Grade School
Middlefork Primary School |
29 | — | |
|
Middle School
Sunset Ridge Elementary School |
29 | Not in DB | |
|
High School
New Trier Twp H.s. Northfield/wi |
203 | Not in DB | |
Property History
| DATE: | EVENT: | PRICE: | SOURCE: |
|---|---|---|---|
| 19 Mar, 2021 | Sold | $735,000 | MRED MLS |
| 8 Feb, 2021 | Under contract | $799,000 | MRED MLS |
| — | Last price change | $839,000 | MRED MLS |
| 29 Sep, 2020 | Listed for sale | $869,000 | MRED MLS |




























Room Specifics
Total Bedrooms: 3
Bedrooms Above Ground: 3
Bedrooms Below Ground: 0
Dimensions: —
Floor Type: Carpet
Dimensions: —
Floor Type: Carpet
Full Bathrooms: 3
Bathroom Amenities: Whirlpool,Separate Shower,Double Sink
Bathroom in Basement: 0
Rooms: Eating Area,Loft
Basement Description: Unfinished,Crawl
Other Specifics
| 2 | |
| — | |
| Concrete | |
| Patio | |
| Common Grounds,Cul-De-Sac,Landscaped | |
| COMMON | |
| Unfinished | |
| Full | |
| Vaulted/Cathedral Ceilings, Hardwood Floors, First Floor Bedroom, First Floor Laundry, First Floor Full Bath, Built-in Features, Walk-In Closet(s) | |
| Double Oven, Microwave, Dishwasher, Refrigerator, Washer, Dryer, Disposal, Cooktop | |
| Not in DB | |
| Clubhouse, Pool, Curbs, Gated, Street Lights, Street Paved | |
| — | |
| — | |
| Gas Starter |
Tax History
| Year | Property Taxes |
|---|---|
| 2021 | $17,068 |
Contact Agent
Nearby Similar Homes
Nearby Sold Comparables
Contact Agent
Listing Provided By
Baird & Warner







