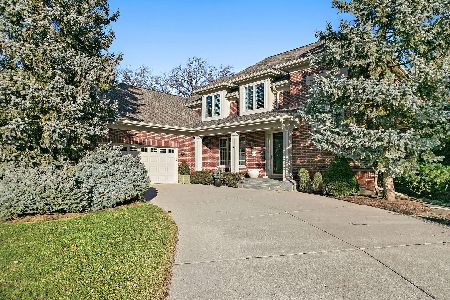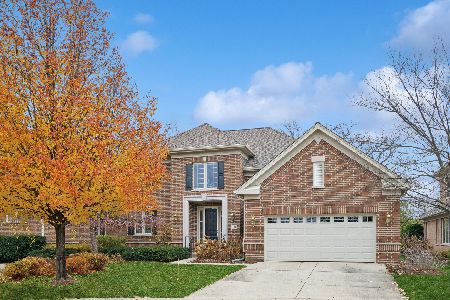827 Turnberry Lane, Northbrook, Illinois 60062
$997,000
|
Sold
|
|
| Status: | Closed |
| Sqft: | 3,043 |
| Cost/Sqft: | $342 |
| Beds: | 4 |
| Baths: | 4 |
| Year Built: | 2001 |
| Property Taxes: | $14,673 |
| Days On Market: | 2157 |
| Lot Size: | 0,06 |
Description
Fall in love with this maintenance-free single-family home in prestigious Royal Ridge. Boasting one of the best locations in the neighborhood, with back yard golf course views on a cul-de-sac, this home has it all. The showstopping great room has a wall of soaring windows, vaulted ceiling, a gas fireplace and gleaming hard wood floors. There's a beautiful eat-in kitchen and butler's pantry open to the elegant dining room. Off the kitchen is the all-important, newly designed mud room and laundry leading to the 2 car attached garage. The 1st floor master suite features a sitting area, French doors to the back yard and patio, deluxe bathroom and custom his and her walk-in closets. Custom millwork and high-end carpet make the stairwell as show piece. Upstairs there are 3 sizable bedrooms and a hall bath. The lower level recreation room was recently updated and designed by local interior designer Jeannie Balsam, featuring high end cabinets, a built-in refrigerator, honed granite counters and new recessed lighting. There is also a bedroom, full bath and storage galore. Other major bonuses include a brand new roof, new kitchen appliances, and new washer and dryer. Please see "additional information" for the extensive list of improvements.
Property Specifics
| Single Family | |
| — | |
| — | |
| 2001 | |
| Partial | |
| CAMBRIDGE | |
| No | |
| 0.06 |
| Cook | |
| Royal Ridge | |
| 946 / Monthly | |
| Insurance,Security,Doorman,Clubhouse,Exercise Facilities,Pool,Exterior Maintenance,Snow Removal | |
| Public | |
| Public Sewer | |
| 10662169 | |
| 04143010920000 |
Nearby Schools
| NAME: | DISTRICT: | DISTANCE: | |
|---|---|---|---|
|
High School
New Trier Twp H.s. Northfield/wi |
203 | Not in DB | |
Property History
| DATE: | EVENT: | PRICE: | SOURCE: |
|---|---|---|---|
| 26 May, 2020 | Sold | $997,000 | MRED MLS |
| 10 Mar, 2020 | Under contract | $1,040,000 | MRED MLS |
| 10 Mar, 2020 | Listed for sale | $1,040,000 | MRED MLS |
Room Specifics
Total Bedrooms: 5
Bedrooms Above Ground: 4
Bedrooms Below Ground: 1
Dimensions: —
Floor Type: Carpet
Dimensions: —
Floor Type: Carpet
Dimensions: —
Floor Type: Carpet
Dimensions: —
Floor Type: —
Full Bathrooms: 4
Bathroom Amenities: Whirlpool,Separate Shower,Double Sink
Bathroom in Basement: 1
Rooms: Bedroom 5,Great Room,Recreation Room
Basement Description: Finished
Other Specifics
| 2 | |
| Concrete Perimeter | |
| Concrete | |
| Patio | |
| — | |
| 2793 SQUARE FEET | |
| — | |
| Full | |
| Vaulted/Cathedral Ceilings, Bar-Wet, Hardwood Floors, First Floor Bedroom, First Floor Full Bath, Walk-In Closet(s) | |
| Double Oven, Microwave, Dishwasher, Refrigerator, Washer, Dryer, Disposal, Stainless Steel Appliance(s), Cooktop | |
| Not in DB | |
| — | |
| — | |
| — | |
| Gas Log |
Tax History
| Year | Property Taxes |
|---|---|
| 2020 | $14,673 |
Contact Agent
Nearby Similar Homes
Nearby Sold Comparables
Contact Agent
Listing Provided By
Baird & Warner








