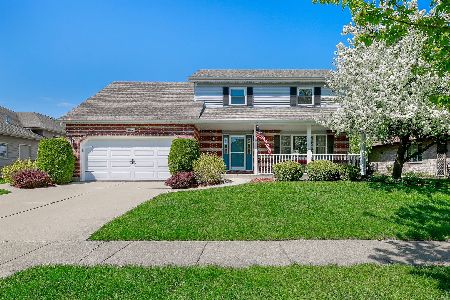851 Young Street, Lemont, Illinois 60439
$420,000
|
Sold
|
|
| Status: | Closed |
| Sqft: | 2,085 |
| Cost/Sqft: | $197 |
| Beds: | 3 |
| Baths: | 3 |
| Year Built: | 1990 |
| Property Taxes: | $6,882 |
| Days On Market: | 1714 |
| Lot Size: | 0,21 |
Description
Beautifully updated 3 bedroom, 2.5 bathroom step RANCH W FINISHED BASEMENT, covered front porch elevation, nicely sized yard & attached 2 car garage! All situated in Lemont's beautiful Old Derby Estates neighborhood! This stunning open floor plan features a a gorgeously updated eat-in kitchen W gleaming white custom cabinetry, island w breakfast bar, granite countertops & subway backsplash, Large family room W custom wainscoted wall, fireplace & sliding glass door access to large backyard W concrete patio, Formal living & dining rooms, Large finished basement W TV room & built in desks, Huge master bedroom W walk-in closet, Ensuite master bathroom W double bowl sinks & walk-in shower, Updated hall bathroom & so much more! Perfect location near major interstates, shopping & dining! Come see today!
Property Specifics
| Single Family | |
| — | |
| Step Ranch | |
| 1990 | |
| Full,English | |
| RANCH | |
| No | |
| 0.21 |
| Cook | |
| Old Derby Estates | |
| 0 / Not Applicable | |
| None | |
| Public | |
| Public Sewer | |
| 11129390 | |
| 22282100090000 |
Nearby Schools
| NAME: | DISTRICT: | DISTANCE: | |
|---|---|---|---|
|
High School
Lemont Twp High School |
210 | Not in DB | |
Property History
| DATE: | EVENT: | PRICE: | SOURCE: |
|---|---|---|---|
| 19 Aug, 2011 | Sold | $268,000 | MRED MLS |
| 11 Jul, 2011 | Under contract | $275,000 | MRED MLS |
| — | Last price change | $290,000 | MRED MLS |
| 21 Mar, 2011 | Listed for sale | $290,000 | MRED MLS |
| 26 Jul, 2021 | Sold | $420,000 | MRED MLS |
| 24 Jun, 2021 | Under contract | $409,900 | MRED MLS |
| 19 Jun, 2021 | Listed for sale | $409,900 | MRED MLS |
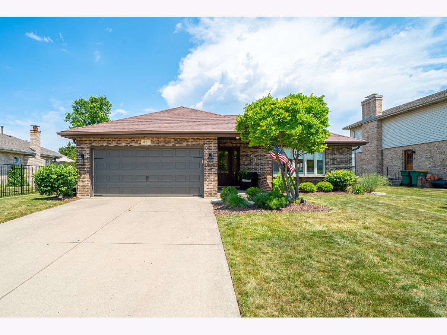
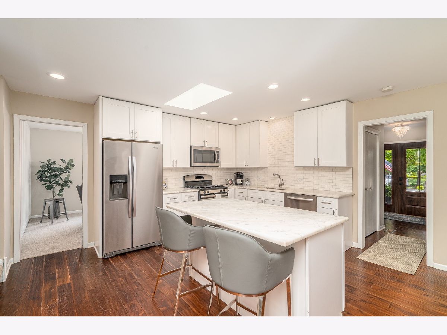
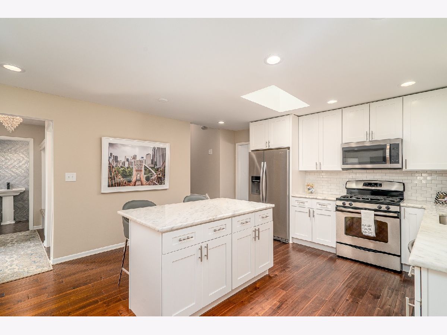
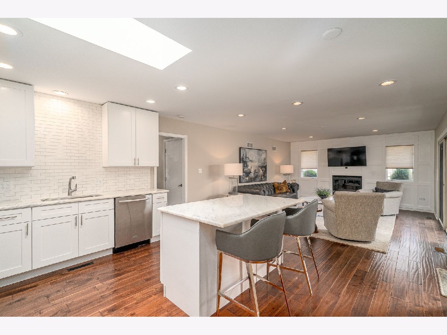
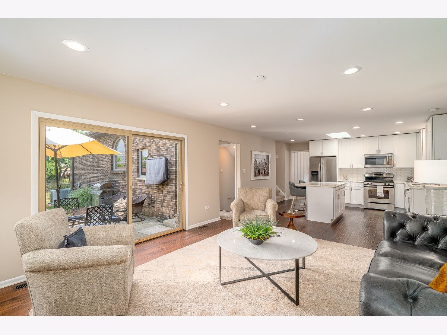
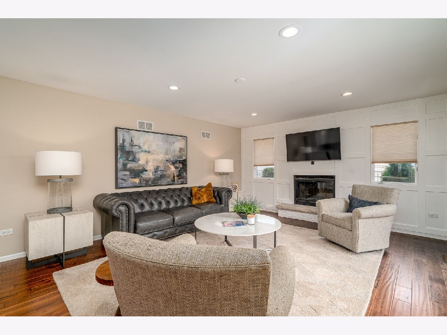
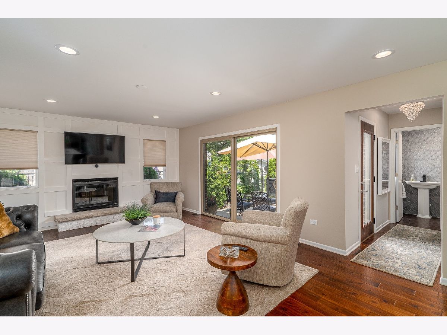
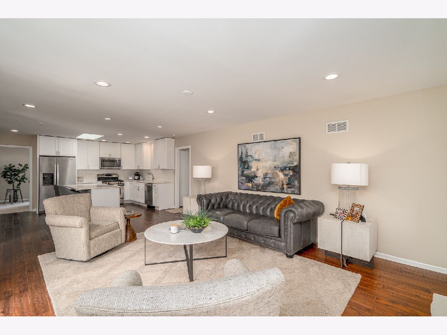
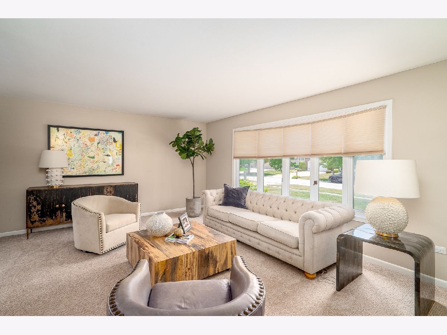
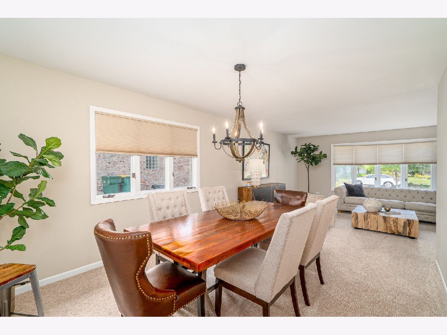
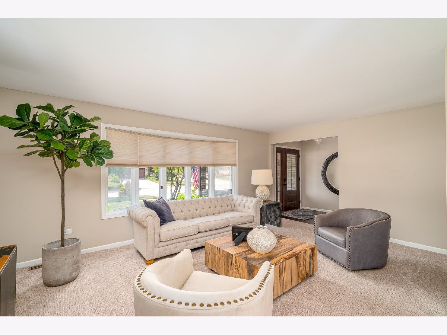
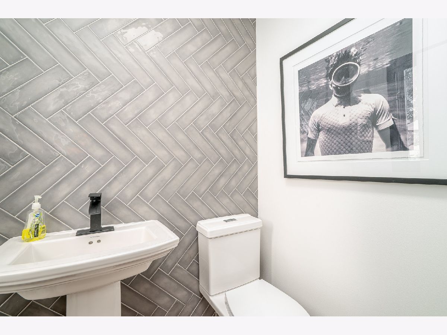
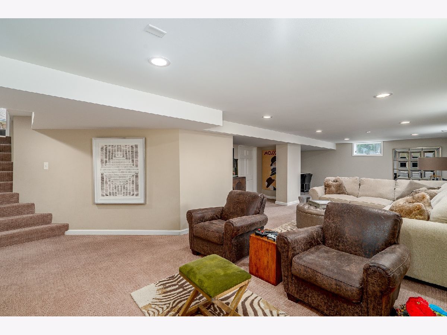
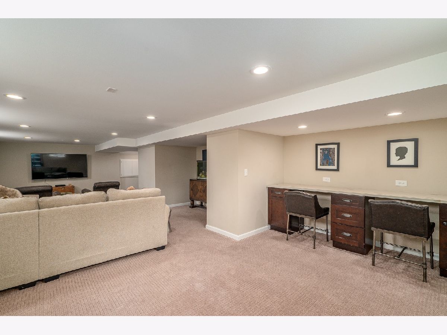
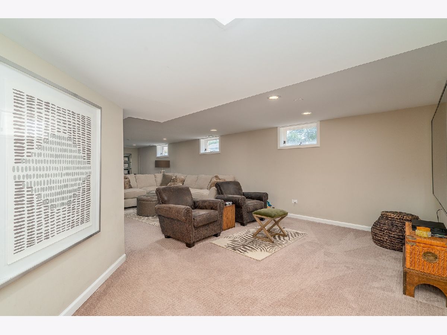
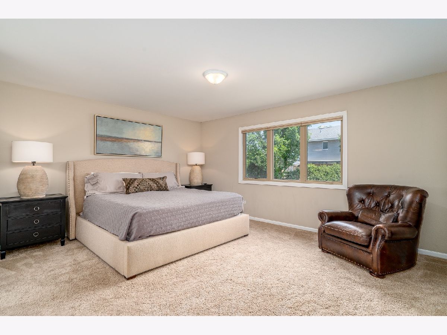
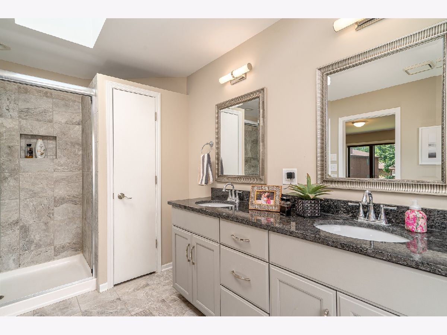
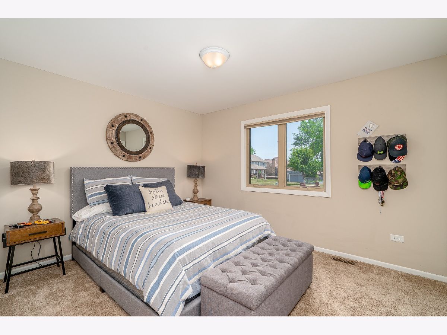
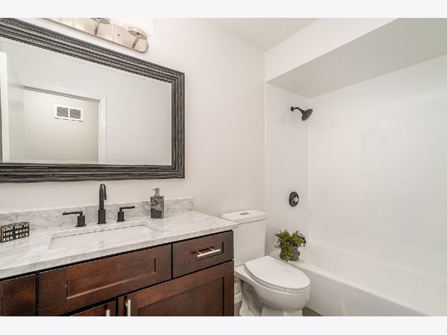
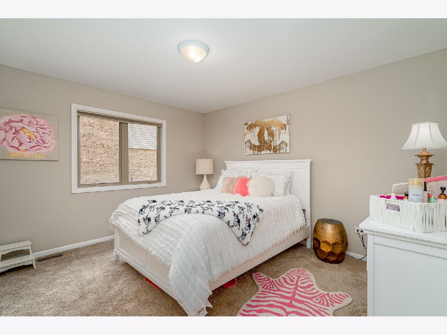
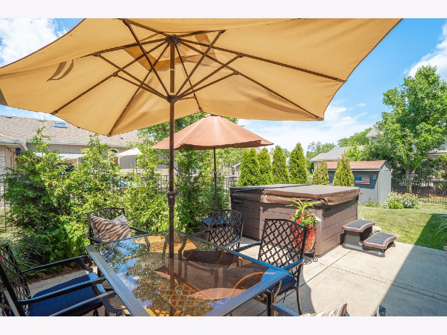
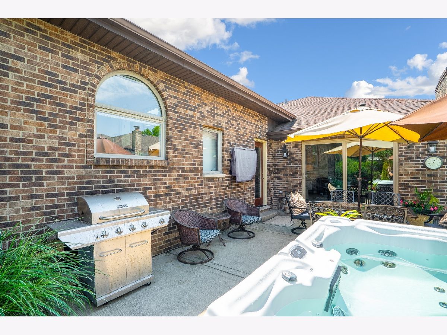
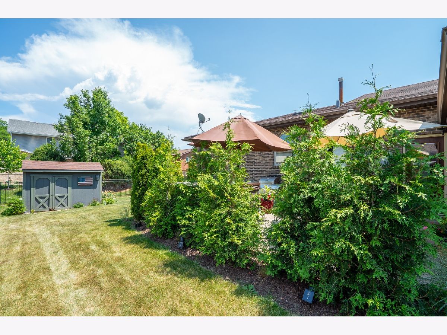
Room Specifics
Total Bedrooms: 3
Bedrooms Above Ground: 3
Bedrooms Below Ground: 0
Dimensions: —
Floor Type: Carpet
Dimensions: —
Floor Type: Carpet
Full Bathrooms: 3
Bathroom Amenities: Double Sink,Soaking Tub
Bathroom in Basement: 0
Rooms: Foyer,Office,Great Room
Basement Description: Finished,Concrete (Basement),Rec/Family Area
Other Specifics
| 2.5 | |
| Concrete Perimeter | |
| Concrete | |
| Patio, Porch, Storms/Screens | |
| Landscaped | |
| 70 X 133 | |
| Full,Unfinished | |
| Full | |
| Skylight(s), Hardwood Floors, First Floor Bedroom, First Floor Full Bath, Walk-In Closet(s), Ceiling - 9 Foot, Open Floorplan, Special Millwork | |
| Range, Microwave, Dishwasher, Refrigerator, Washer, Dryer, Stainless Steel Appliance(s) | |
| Not in DB | |
| Curbs, Sidewalks, Street Lights, Street Paved | |
| — | |
| — | |
| Gas Log |
Tax History
| Year | Property Taxes |
|---|---|
| 2011 | $5,186 |
| 2021 | $6,882 |
Contact Agent
Nearby Similar Homes
Nearby Sold Comparables
Contact Agent
Listing Provided By
Morandi Properties, Inc






