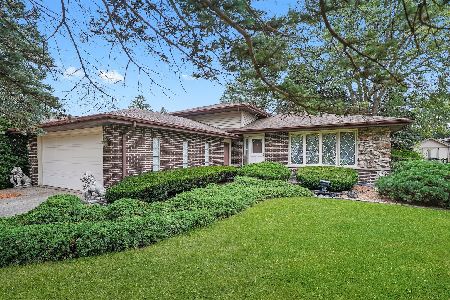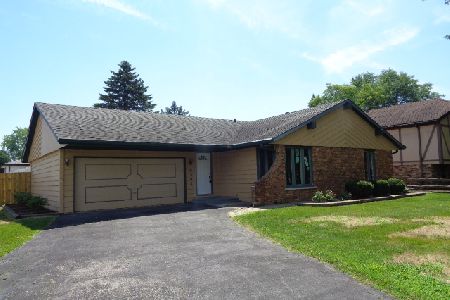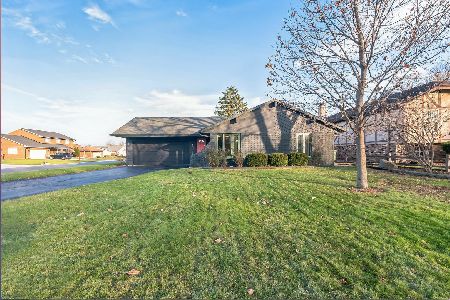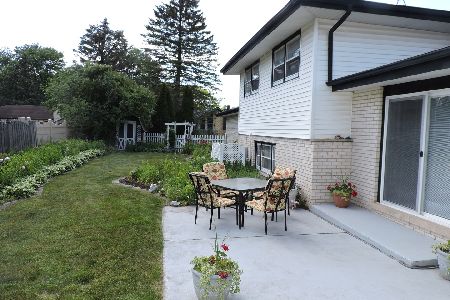8510 Candlelight Drive, Willow Springs, Illinois 60480
$373,000
|
Sold
|
|
| Status: | Closed |
| Sqft: | 1,400 |
| Cost/Sqft: | $261 |
| Beds: | 3 |
| Baths: | 2 |
| Year Built: | 1975 |
| Property Taxes: | $7,649 |
| Days On Market: | 2088 |
| Lot Size: | 0,00 |
Description
Move-in ready, meticulously maintained home in Willow Springs! Custom upgrades throughout this 3 bedroom, 2 bathroom recently renovated home. A welcoming open concept living room blends seamlessly into the dining room with new carpet, fresh paint, and crown molding throughout. Enjoy the view of the beautiful tree-lined street from your living room or escape to the attached gazebo and private backyard patio for warmer weather. The generously sized customized kitchen makes hosting easy with stainless steel appliances, granite countertops, large island and separate built-in wall pantry with over cabinet lighting for plenty of storage. Master bedroom is complete with an ensuite bathroom with floor to ceiling tile work and dual vanity. 2nd and 3rd bedrooms both freshly painted with plenty of sunlight, and can also be used as a designated work-from-home space. The lower level living space is ideal for a family room, gym, or play area with additional built-in cabinets perfect for a dry or coffee bar. Lower level also includes a full bathroom and massive laundry room with w/d, professional steamer, large refrigerator and extra storage. Crawl space has been enhanced with carpet and shelving for extra organization. Attached 2 car garage with workbench. Photos coming soon! Vacant and easy to show!
Property Specifics
| Single Family | |
| — | |
| — | |
| 1975 | |
| Partial | |
| — | |
| No | |
| — |
| Cook | |
| — | |
| — / Not Applicable | |
| None | |
| Lake Michigan,Private Well | |
| Public Sewer | |
| 10700980 | |
| 18323120020000 |
Property History
| DATE: | EVENT: | PRICE: | SOURCE: |
|---|---|---|---|
| 14 Aug, 2020 | Sold | $373,000 | MRED MLS |
| 17 Jul, 2020 | Under contract | $365,000 | MRED MLS |
| — | Last price change | $370,000 | MRED MLS |
| 1 May, 2020 | Listed for sale | $370,000 | MRED MLS |
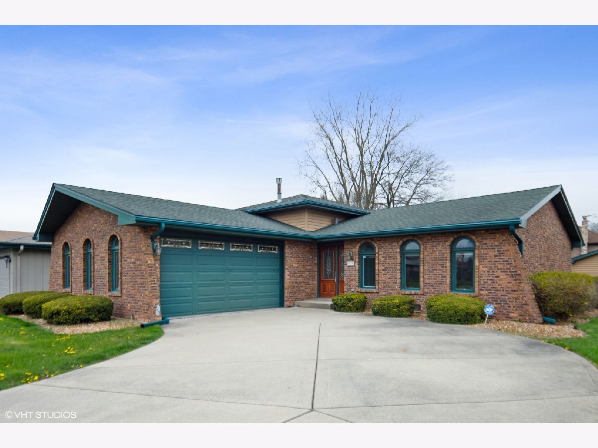
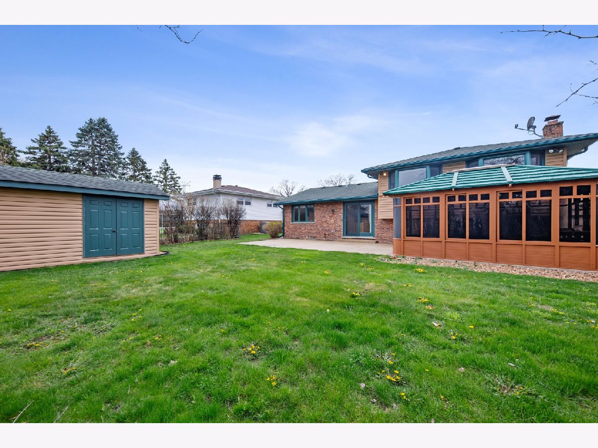
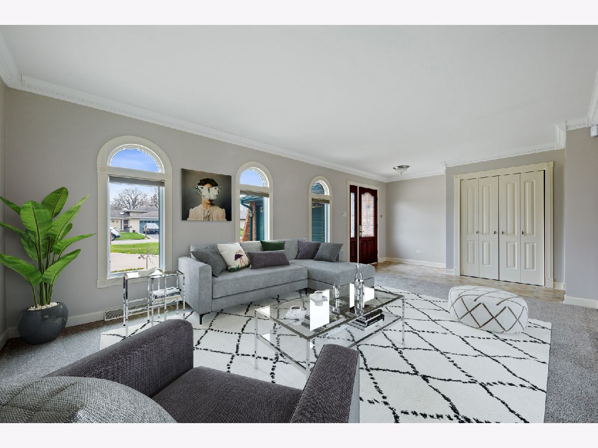
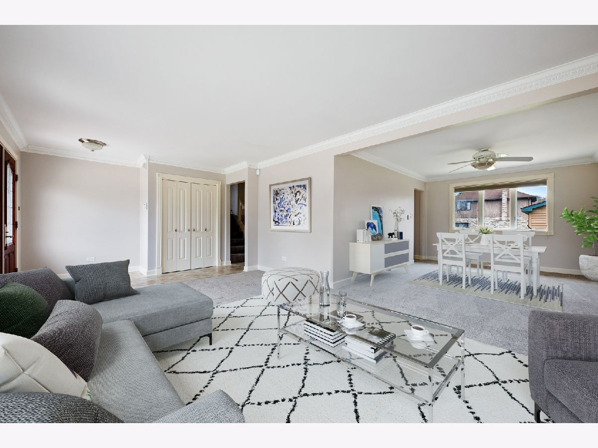
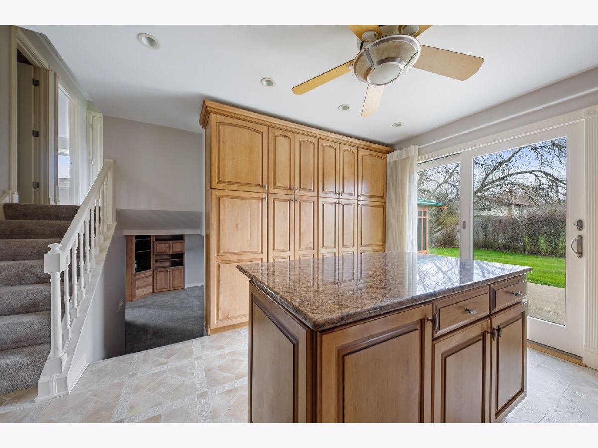
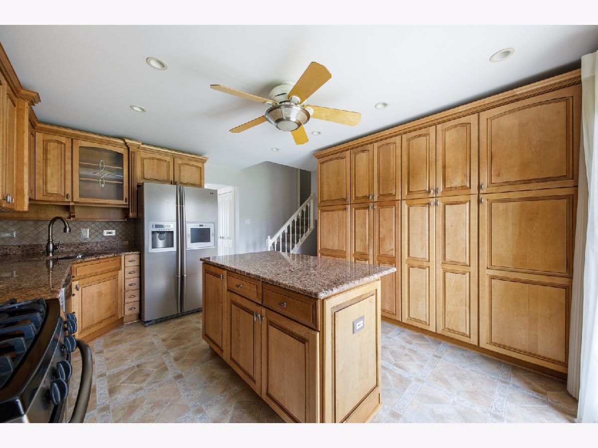
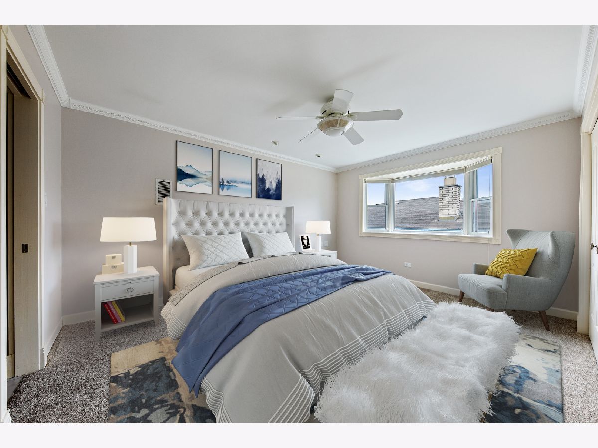
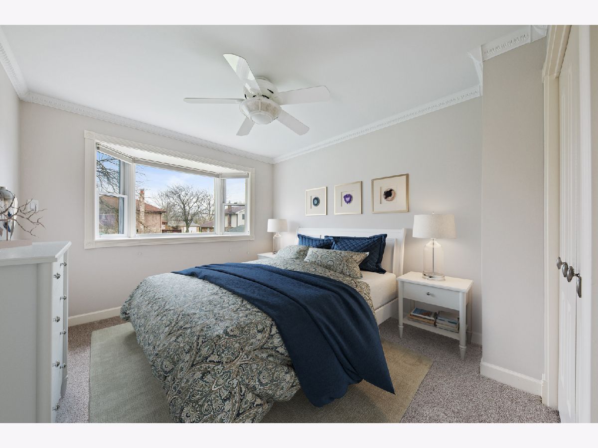
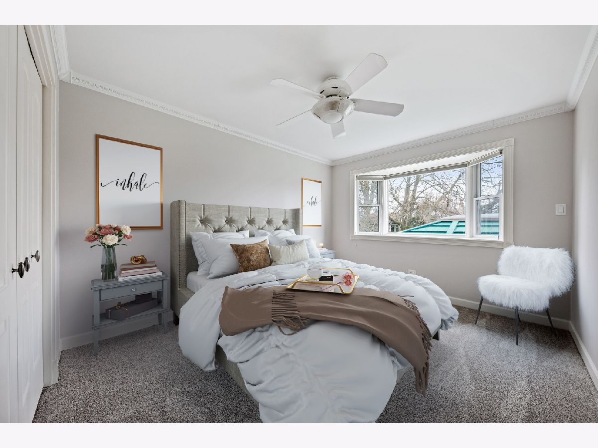
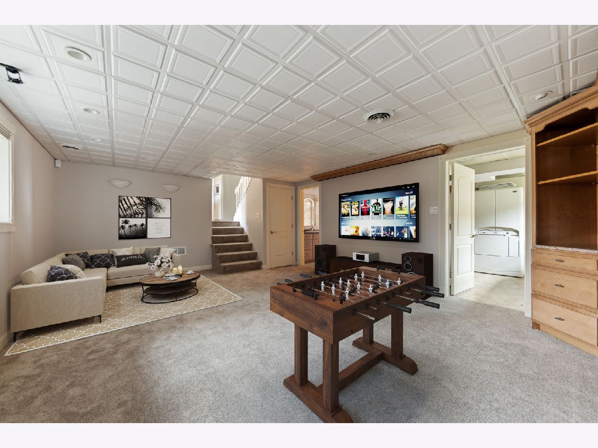
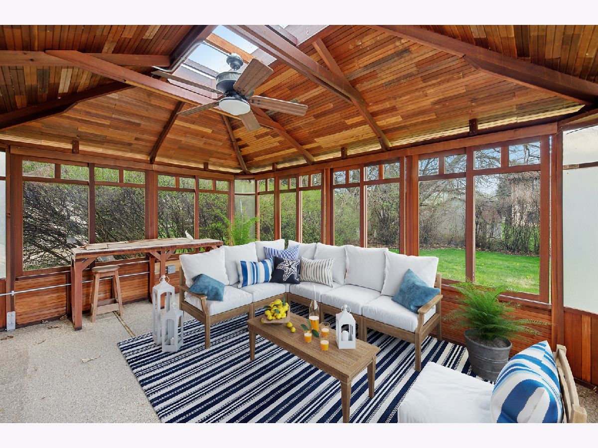
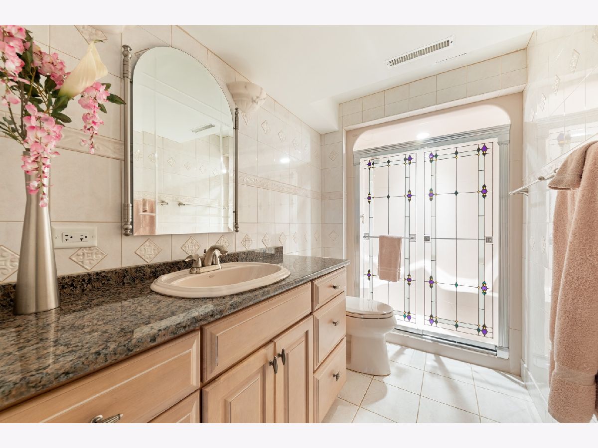
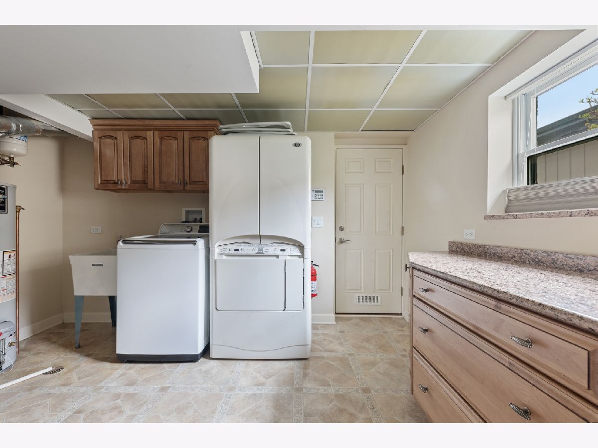
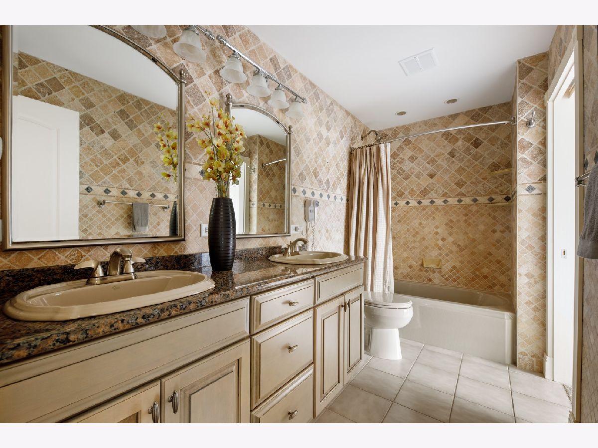
Room Specifics
Total Bedrooms: 3
Bedrooms Above Ground: 3
Bedrooms Below Ground: 0
Dimensions: —
Floor Type: —
Dimensions: —
Floor Type: —
Full Bathrooms: 2
Bathroom Amenities: Separate Shower,Double Sink,Soaking Tub
Bathroom in Basement: 1
Rooms: Enclosed Porch
Basement Description: Finished,Crawl,Exterior Access,Other
Other Specifics
| 2 | |
| — | |
| Asphalt | |
| Porch Screened | |
| — | |
| 8990 | |
| — | |
| Full | |
| Built-in Features | |
| Range, Microwave, Dishwasher, Refrigerator, Washer, Dryer, Disposal, Stainless Steel Appliance(s) | |
| Not in DB | |
| Curbs, Sidewalks, Street Lights, Street Paved | |
| — | |
| — | |
| — |
Tax History
| Year | Property Taxes |
|---|---|
| 2020 | $7,649 |
Contact Agent
Nearby Similar Homes
Nearby Sold Comparables
Contact Agent
Listing Provided By
Compass




