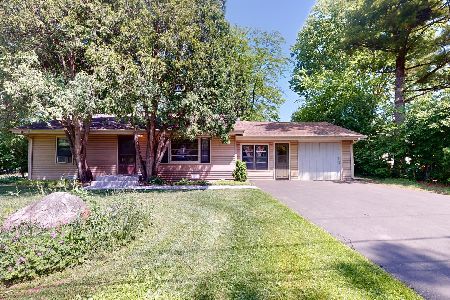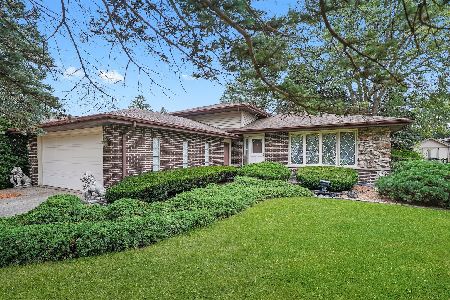8531 Candlelight Drive, Willow Springs, Illinois 60480
$370,000
|
Sold
|
|
| Status: | Closed |
| Sqft: | 0 |
| Cost/Sqft: | — |
| Beds: | 3 |
| Baths: | 3 |
| Year Built: | — |
| Property Taxes: | $6,664 |
| Days On Market: | 2804 |
| Lot Size: | 0,21 |
Description
Move in ready, newer hardwood floors throughout home. New anderson windows. Large kitchen, w/ new addition and island seating,custom built cherry wood cabinets, and sky lights. Custom built wood front entry door. Red brick wood burning fireplace in living room. Master bedroom w/ en suite jacuzzi. Granite and marble tiling and counter tops. Stainless steel kitchen appliances. Large laundry/mud room. Crawl space storage. Large garage with attic storage. Professional landscape. Dual water system w/ well water for outdoor use. Large yard with mature trees. Located in the highly rated Pleasantdale / Lyons township school district. Close to highway, shopping, and entertainment options. Furnace/AC (14), Windows (13).
Property Specifics
| Single Family | |
| — | |
| Tri-Level | |
| — | |
| None | |
| — | |
| No | |
| 0.21 |
| Cook | |
| — | |
| 0 / Not Applicable | |
| None | |
| Lake Michigan,Private Well | |
| Public Sewer | |
| 09951854 | |
| 18323110120000 |
Nearby Schools
| NAME: | DISTRICT: | DISTANCE: | |
|---|---|---|---|
|
Grade School
Pleasantdale Elementary School |
107 | — | |
|
Middle School
Pleasantdale Middle School |
107 | Not in DB | |
|
High School
Lyons Twp High School |
204 | Not in DB | |
Property History
| DATE: | EVENT: | PRICE: | SOURCE: |
|---|---|---|---|
| 15 Aug, 2018 | Sold | $370,000 | MRED MLS |
| 10 Jul, 2018 | Under contract | $385,000 | MRED MLS |
| — | Last price change | $399,900 | MRED MLS |
| 16 May, 2018 | Listed for sale | $435,000 | MRED MLS |
| 12 Aug, 2019 | Sold | $352,000 | MRED MLS |
| 20 Jul, 2019 | Under contract | $349,000 | MRED MLS |
| 19 Jul, 2019 | Listed for sale | $349,000 | MRED MLS |
Room Specifics
Total Bedrooms: 3
Bedrooms Above Ground: 3
Bedrooms Below Ground: 0
Dimensions: —
Floor Type: Hardwood
Dimensions: —
Floor Type: Hardwood
Full Bathrooms: 3
Bathroom Amenities: Whirlpool,Double Sink
Bathroom in Basement: 0
Rooms: No additional rooms
Basement Description: Crawl
Other Specifics
| 2 | |
| Concrete Perimeter | |
| Concrete | |
| Deck, Storms/Screens | |
| Landscaped,Wooded | |
| 133 X 68 | |
| Unfinished | |
| — | |
| Vaulted/Cathedral Ceilings, Skylight(s), Hardwood Floors | |
| Microwave, Dishwasher, Refrigerator, Washer, Dryer, Stainless Steel Appliance(s), Cooktop, Built-In Oven, Range Hood | |
| Not in DB | |
| Sidewalks, Street Lights, Street Paved | |
| — | |
| — | |
| Wood Burning, Gas Starter |
Tax History
| Year | Property Taxes |
|---|---|
| 2018 | $6,664 |
| 2019 | $4,909 |
Contact Agent
Nearby Similar Homes
Nearby Sold Comparables
Contact Agent
Listing Provided By
Coldwell Banker The Real Estate Group








