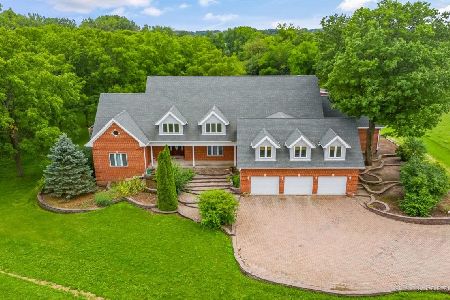8511 Prairie Field Drive, Union, Illinois 60180
$369,000
|
Sold
|
|
| Status: | Closed |
| Sqft: | 2,600 |
| Cost/Sqft: | $144 |
| Beds: | 4 |
| Baths: | 3 |
| Year Built: | 2005 |
| Property Taxes: | $9,761 |
| Days On Market: | 3740 |
| Lot Size: | 1,75 |
Description
GORGEOUS. METICULOUS. VIEW. LOCATION. LIFESTYLE. DETAILS. All words to LIVE by. One level living at its finest & all the extra space you need if you desire! A private winding lane leads to one of the best sites in the subdivision YOURS... then up to the welcoming front porch leading you home. The architectural features are endless: barrel ceilings, archways, palladium windows, handcrafted ceiling designs and trimwork. uplighting, french doors, wainscoting. Windows in every direction, gleaming hardwoods without a threshold in sight. Built-in bookcase with a special hidden feature. 4th bdrm = office, den or LvRm. Let's explore outdoors. Notice the side overhead garage door for your lawn equipment, a beautiful side yard hardscape with your own personal rose garden, a dramatic view from the back, upper & lower level living spaces & a sunroom too. Water feature, your own personal line of maple trees, landscape lighting. Walkout lower level, 9ft ceilings, wall of windows, plumbed for bath.
Property Specifics
| Single Family | |
| — | |
| Ranch | |
| 2005 | |
| Walkout | |
| PERFECTLY CUSTOM | |
| No | |
| 1.75 |
| Mc Henry | |
| — | |
| 100 / Annual | |
| Insurance | |
| Private Well | |
| Septic-Private | |
| 09081791 | |
| 1716276002 |
Nearby Schools
| NAME: | DISTRICT: | DISTANCE: | |
|---|---|---|---|
|
Grade School
Locust Elementary School |
165 | — | |
|
Middle School
Marengo Community Middle School |
165 | Not in DB | |
|
High School
Marengo High School |
154 | Not in DB | |
Property History
| DATE: | EVENT: | PRICE: | SOURCE: |
|---|---|---|---|
| 14 Jan, 2016 | Sold | $369,000 | MRED MLS |
| 16 Nov, 2015 | Under contract | $375,000 | MRED MLS |
| 7 Nov, 2015 | Listed for sale | $375,000 | MRED MLS |
Room Specifics
Total Bedrooms: 4
Bedrooms Above Ground: 4
Bedrooms Below Ground: 0
Dimensions: —
Floor Type: Hardwood
Dimensions: —
Floor Type: Hardwood
Dimensions: —
Floor Type: Hardwood
Full Bathrooms: 3
Bathroom Amenities: Separate Shower,Double Sink
Bathroom in Basement: 0
Rooms: Deck,Foyer,Sitting Room,Heated Sun Room,Walk In Closet
Basement Description: Unfinished,Exterior Access,Bathroom Rough-In
Other Specifics
| 3 | |
| Concrete Perimeter | |
| Asphalt,Side Drive | |
| Deck, Patio, Porch, Brick Paver Patio | |
| Landscaped | |
| 77,503 SQ FT | |
| Unfinished | |
| Full | |
| Vaulted/Cathedral Ceilings, Hardwood Floors, First Floor Bedroom, In-Law Arrangement, First Floor Laundry, First Floor Full Bath | |
| Range, Microwave, Dishwasher, Refrigerator, Washer, Dryer, Disposal | |
| Not in DB | |
| — | |
| — | |
| — | |
| Wood Burning, Attached Fireplace Doors/Screen, Gas Starter, Foundation Only |
Tax History
| Year | Property Taxes |
|---|---|
| 2016 | $9,761 |
Contact Agent
Nearby Similar Homes
Nearby Sold Comparables
Contact Agent
Listing Provided By
Keller Williams Success Realty




