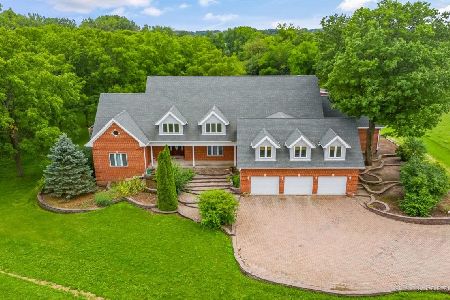8703 Prairie Field Drive, Union, Illinois 60180
$479,000
|
Sold
|
|
| Status: | Closed |
| Sqft: | 4,800 |
| Cost/Sqft: | $102 |
| Beds: | 4 |
| Baths: | 4 |
| Year Built: | 2006 |
| Property Taxes: | $8,848 |
| Days On Market: | 2811 |
| Lot Size: | 1,87 |
Description
Beautiful, custom built home with brick and stone front in the Prairie Field Subdivision situated on 1.8 acres backing up to open green space with fantastic views. When you entire you see the quality oak and hickory hardwood floors and staircase with custom made trim and crown molding. The living room has a soaring 18-foot vaulted knotty pine ceiling and a large stone fireplace with a log mantle. There are 10-foot ceilings throughout the main level with areas of tray ceilings. Gourmet kitchen with built in double convection ovens, microwave and full-size refrigerator and freezer with a comfort height dishwasher and custom made knotty alder cabinets leads to a large 4-season room with panoramic views. The master bedroom is on the main level and has a custom-built master bathroom and walk-in closet. The lower level has a large family room with Bose surround system and in-floor heating. There is also a large recreational or hobby room with lots of windows. Many other amenities on list.
Property Specifics
| Single Family | |
| — | |
| — | |
| 2006 | |
| Full,Walkout | |
| — | |
| No | |
| 1.87 |
| Mc Henry | |
| — | |
| 100 / Annual | |
| None | |
| Private Well | |
| Septic-Private | |
| 09961060 | |
| 1716401002 |
Property History
| DATE: | EVENT: | PRICE: | SOURCE: |
|---|---|---|---|
| 12 Oct, 2018 | Sold | $479,000 | MRED MLS |
| 31 Jul, 2018 | Under contract | $487,500 | MRED MLS |
| — | Last price change | $497,500 | MRED MLS |
| 23 May, 2018 | Listed for sale | $497,500 | MRED MLS |
Room Specifics
Total Bedrooms: 4
Bedrooms Above Ground: 4
Bedrooms Below Ground: 0
Dimensions: —
Floor Type: —
Dimensions: —
Floor Type: —
Dimensions: —
Floor Type: —
Full Bathrooms: 4
Bathroom Amenities: Separate Shower,Double Sink,Soaking Tub
Bathroom in Basement: 1
Rooms: Office,Recreation Room,Heated Sun Room
Basement Description: Finished,Exterior Access
Other Specifics
| 3 | |
| — | |
| — | |
| — | |
| — | |
| 332X358X258X213 | |
| — | |
| Full | |
| Vaulted/Cathedral Ceilings, Hardwood Floors, Heated Floors, First Floor Bedroom, First Floor Laundry, First Floor Full Bath | |
| Double Oven, Microwave, Dishwasher, Refrigerator, Freezer, Washer, Dryer | |
| Not in DB | |
| — | |
| — | |
| — | |
| — |
Tax History
| Year | Property Taxes |
|---|---|
| 2018 | $8,848 |
Contact Agent
Nearby Similar Homes
Nearby Sold Comparables
Contact Agent
Listing Provided By
Hometown Real Estate Group LLC




