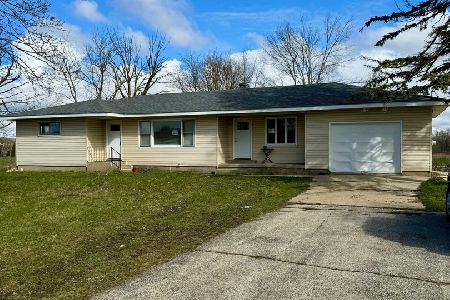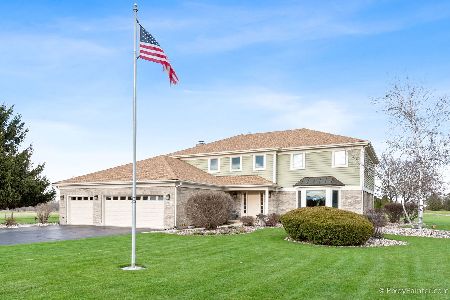8514 Harmony Hill Road, Marengo, Illinois 60152
$290,000
|
Sold
|
|
| Status: | Closed |
| Sqft: | 3,177 |
| Cost/Sqft: | $94 |
| Beds: | 3 |
| Baths: | 4 |
| Year Built: | 1994 |
| Property Taxes: | $8,338 |
| Days On Market: | 3838 |
| Lot Size: | 1,00 |
Description
Hit a hole in one with this luxury home on the golf course that backs to the 5th tee. Two separate decks, spectacular 4 season room with heated floors, gourmet kitchen with Wolf stove with warming lights, Wolf oven with warming drawer, island with prep sink and Wolf steamer. Quartz counter tops and cork floors. Master suite has new bathroom boasting a jetted tub and sep shower. Fully finished basement with new luxury bath and heated floors and separate entrance. Family room has brick fireplace and surround sound. HUGE laundry room with office area. Extra long driveway with 5 car tandem garage for all the toys. New roof, new paint, new light fixtures throughout, new high efficiency furnace and ac, new carpet in basement along with new bathroom, tons of storage and advanced whole home ozone purification system. Over 60k in improvements. No HOA!
Property Specifics
| Single Family | |
| — | |
| Contemporary | |
| 1994 | |
| Full | |
| CUSTOM | |
| No | |
| 1 |
| Mc Henry | |
| Marengo Ridge Estates | |
| 0 / Not Applicable | |
| None | |
| Private Well | |
| Septic-Private | |
| 08994401 | |
| 1717400019 |
Nearby Schools
| NAME: | DISTRICT: | DISTANCE: | |
|---|---|---|---|
|
Grade School
Riley Comm Cons School |
18 | — | |
|
Middle School
Riley Comm Cons School |
18 | Not in DB | |
|
High School
Marengo High School |
154 | Not in DB | |
Property History
| DATE: | EVENT: | PRICE: | SOURCE: |
|---|---|---|---|
| 29 Nov, 2012 | Sold | $270,000 | MRED MLS |
| 11 Sep, 2012 | Under contract | $269,900 | MRED MLS |
| — | Last price change | $279,900 | MRED MLS |
| 5 Jun, 2012 | Listed for sale | $294,900 | MRED MLS |
| 4 Nov, 2015 | Sold | $290,000 | MRED MLS |
| 10 Sep, 2015 | Under contract | $299,000 | MRED MLS |
| 25 Jul, 2015 | Listed for sale | $299,000 | MRED MLS |
Room Specifics
Total Bedrooms: 3
Bedrooms Above Ground: 3
Bedrooms Below Ground: 0
Dimensions: —
Floor Type: Carpet
Dimensions: —
Floor Type: Carpet
Full Bathrooms: 4
Bathroom Amenities: Whirlpool,Separate Shower,Double Sink
Bathroom in Basement: 1
Rooms: Eating Area,Loft,Office,Pantry,Recreation Room,Heated Sun Room
Basement Description: Finished,Exterior Access
Other Specifics
| 5 | |
| Concrete Perimeter | |
| Asphalt,Concrete | |
| Deck | |
| Golf Course Lot | |
| 43,560 SQ. FT | |
| Pull Down Stair | |
| Full | |
| Vaulted/Cathedral Ceilings, Hardwood Floors, First Floor Laundry | |
| Range, Microwave, Dishwasher, High End Refrigerator, Disposal, Indoor Grill, Stainless Steel Appliance(s) | |
| Not in DB | |
| Street Paved | |
| — | |
| — | |
| Wood Burning, Gas Starter |
Tax History
| Year | Property Taxes |
|---|---|
| 2012 | $8,586 |
| 2015 | $8,338 |
Contact Agent
Nearby Sold Comparables
Contact Agent
Listing Provided By
Century 21 New Heritage - Hampshire





