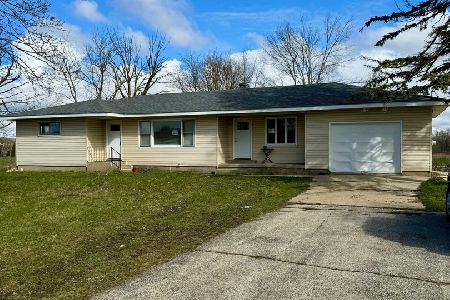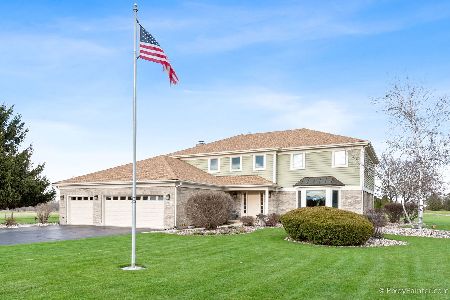8702 Harmony Hill Road, Marengo, Illinois 60152
$380,000
|
Sold
|
|
| Status: | Closed |
| Sqft: | 2,360 |
| Cost/Sqft: | $169 |
| Beds: | 3 |
| Baths: | 2 |
| Year Built: | 2006 |
| Property Taxes: | $9,379 |
| Days On Market: | 2356 |
| Lot Size: | 1,00 |
Description
You deserve this... A Beautiful custom home situated on an acre w/breathtaking golfcourse views! The moment you arrive you will recognize the exceptional details beginning w/the circular driveway featuring paver inserts & walkway. Upon entering you're greeted w/an open floor plan, cathedral ceilings, custom lighting, hardwood flooring & solid oak trim & doors (throughout). The inviting living room offers vaulted ceilings, a double-sided fireplace, beautiful views & plantation shutters (throughout)! A high end kitchen for entertaining featuring a Sub-Zero refrigerator, KitchenAid appliances including a warming drawer, built-in range w/designer hood, granite counters, copper sink & tile/copper backsplash. A cozy nook, for dining or reading, shares golfcourse views & double-sided fireplace. Retiring to the beautifully appointed master suite at the end of the day you'll enjoy the jetted tub, dual sinks, separate shower & large WIC. (deep pour walk-out bsmnt w/rough-in, sprinkler system ++)
Property Specifics
| Single Family | |
| — | |
| Ranch | |
| 2006 | |
| Full,Walkout | |
| CUSTOM | |
| No | |
| 1 |
| Mc Henry | |
| — | |
| 0 / Not Applicable | |
| None | |
| Private Well | |
| Septic-Private | |
| 10485938 | |
| 1717400021 |
Nearby Schools
| NAME: | DISTRICT: | DISTANCE: | |
|---|---|---|---|
|
Grade School
Riley Comm Cons School |
18 | — | |
|
Middle School
Riley Comm Cons School |
18 | Not in DB | |
|
High School
Marengo High School |
154 | Not in DB | |
Property History
| DATE: | EVENT: | PRICE: | SOURCE: |
|---|---|---|---|
| 25 Mar, 2020 | Sold | $380,000 | MRED MLS |
| 2 Mar, 2020 | Under contract | $399,900 | MRED MLS |
| 15 Aug, 2019 | Listed for sale | $435,000 | MRED MLS |
Room Specifics
Total Bedrooms: 3
Bedrooms Above Ground: 3
Bedrooms Below Ground: 0
Dimensions: —
Floor Type: Carpet
Dimensions: —
Floor Type: Carpet
Full Bathrooms: 2
Bathroom Amenities: Whirlpool,Separate Shower,Double Sink
Bathroom in Basement: 0
Rooms: Breakfast Room,Foyer
Basement Description: Unfinished,Exterior Access,Bathroom Rough-In
Other Specifics
| 3 | |
| Concrete Perimeter | |
| Asphalt,Brick,Circular | |
| Deck | |
| Golf Course Lot,Landscaped | |
| 180X242 | |
| — | |
| Full | |
| Vaulted/Cathedral Ceilings, Skylight(s), Hardwood Floors, First Floor Bedroom, First Floor Laundry, First Floor Full Bath | |
| Double Oven, Range, Microwave, Dishwasher, High End Refrigerator, Washer, Dryer, Cooktop, Built-In Oven, Range Hood, Water Softener, Other | |
| Not in DB | |
| Street Paved | |
| — | |
| — | |
| Double Sided, Gas Starter |
Tax History
| Year | Property Taxes |
|---|---|
| 2020 | $9,379 |
Contact Agent
Nearby Sold Comparables
Contact Agent
Listing Provided By
RE/MAX Suburban





