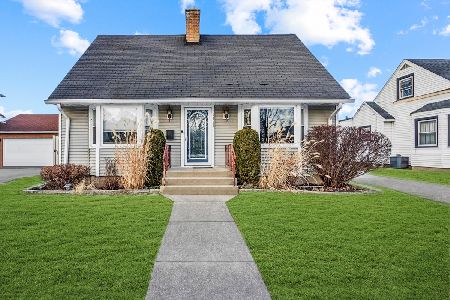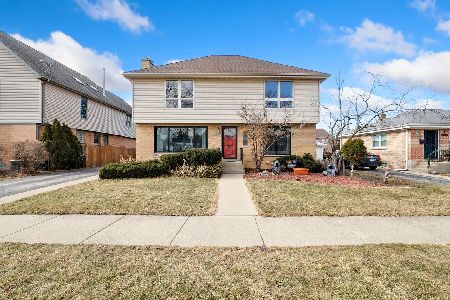8515 Marmora Avenue, Morton Grove, Illinois 60053
$489,000
|
Sold
|
|
| Status: | Closed |
| Sqft: | 2,400 |
| Cost/Sqft: | $198 |
| Beds: | 5 |
| Baths: | 4 |
| Year Built: | 1956 |
| Property Taxes: | $8,279 |
| Days On Market: | 3633 |
| Lot Size: | 0,13 |
Description
The Perfect Home! Park View Schools! 6 bedroom/4 full bath home with formal yet open living room, dining room and kitchen. Beautiful architectural details - arched doorway/room dividers on first floor, vaulted/cathedral ceilings on 2nd floor, hardwood floors with cherry inlay in dining room and basement bedroom. 4 bedrooms 2 baths upstairs, one bedroom/den and one bath on main floor, one bedroom one bath in lower level along with Family Room and wet bar. En suite master bedroom with cathedral ceiling, jetted tub and separate tiled shower with glass door. LOTS of LIGHT. 3 car garage with extra storage space. Dual zone furnace & a/c. Organized bedroom closets. Tons of closet & storage space overall. Freshly painted interior!
Property Specifics
| Single Family | |
| — | |
| Georgian | |
| 1956 | |
| Full | |
| GEORGIAN STYLE | |
| No | |
| 0.13 |
| Cook | |
| Alpers | |
| 0 / Not Applicable | |
| None | |
| Public | |
| Public Sewer | |
| 09170722 | |
| 10202190260000 |
Nearby Schools
| NAME: | DISTRICT: | DISTANCE: | |
|---|---|---|---|
|
Grade School
Park View Elementary School |
70 | — | |
|
Middle School
Park View Elementary School |
70 | Not in DB | |
Property History
| DATE: | EVENT: | PRICE: | SOURCE: |
|---|---|---|---|
| 19 May, 2016 | Sold | $489,000 | MRED MLS |
| 22 Mar, 2016 | Under contract | $475,000 | MRED MLS |
| 19 Mar, 2016 | Listed for sale | $475,000 | MRED MLS |
Room Specifics
Total Bedrooms: 6
Bedrooms Above Ground: 5
Bedrooms Below Ground: 1
Dimensions: —
Floor Type: Hardwood
Dimensions: —
Floor Type: Hardwood
Dimensions: —
Floor Type: Hardwood
Dimensions: —
Floor Type: —
Dimensions: —
Floor Type: —
Full Bathrooms: 4
Bathroom Amenities: Whirlpool,Separate Shower
Bathroom in Basement: 1
Rooms: Bedroom 5,Bedroom 6,Deck
Basement Description: Finished
Other Specifics
| 3 | |
| — | |
| — | |
| Deck | |
| Fenced Yard | |
| 5,580 | |
| — | |
| Full | |
| Vaulted/Cathedral Ceilings, Bar-Wet, Hardwood Floors, First Floor Bedroom, First Floor Full Bath | |
| Range, Microwave, Dishwasher, Refrigerator, Washer, Dryer, Stainless Steel Appliance(s) | |
| Not in DB | |
| Sidewalks, Street Lights, Street Paved | |
| — | |
| — | |
| — |
Tax History
| Year | Property Taxes |
|---|---|
| 2016 | $8,279 |
Contact Agent
Nearby Similar Homes
Nearby Sold Comparables
Contact Agent
Listing Provided By
Keller Williams Preferred Rlty












