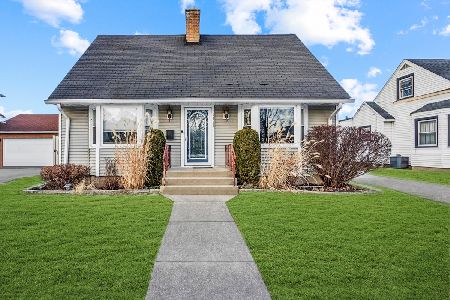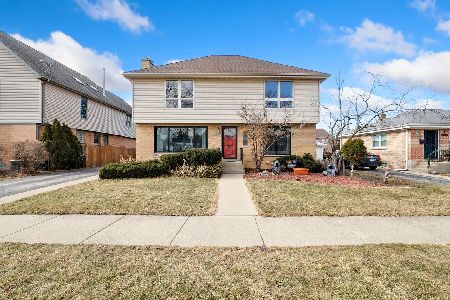8519 Marmora Avenue, Morton Grove, Illinois 60053
$650,000
|
Sold
|
|
| Status: | Closed |
| Sqft: | 3,000 |
| Cost/Sqft: | $217 |
| Beds: | 5 |
| Baths: | 5 |
| Year Built: | 2007 |
| Property Taxes: | $15,445 |
| Days On Market: | 1843 |
| Lot Size: | 0,13 |
Description
Stunning custom designed approximately 3000 sq.ft contemporary home in Morton Grove offering 5+1 bedroom/ 5 bath plus full finished basement. This fabulous home features granite foyer entry, gleaming hardwood floor throughout, Oak staircase. First floor features a living room, a formal dining room, a bedroom/office with a full bathroom, an elegant family room with a wood burning fireplace, a sliding door next to the living room open to an oversized exterior deck and back yard for seamless outdoor entertainment. The gourmet kitchen features kitchen granite countertop, 42" cherry cabinets and stainless steel appliances. Second level features 4 bedrooms and 3 additional bathrooms. The primary bedroom comes with a gorgeous bath, double vanity sink, Jacuzzi tub and separate shower, plus an additional en-suite bedroom. The other two bedrooms has a Jack and Jill bathroom. The fourth bedroom is currently being used as an office. Laundry is conveniently located on the second level. A large finished basement offers a wet bar, spacious recreation zone, a bedroom with a full bathroom. This well maintain home has central air, a beautiful back yard with a detached 2 car garage and located near library, park and Metra and in Parkview and Niles West HS district. *** CHECK OUT VIRTUAL 3D TOUR***
Property Specifics
| Single Family | |
| — | |
| Contemporary | |
| 2007 | |
| Full | |
| — | |
| No | |
| 0.13 |
| Cook | |
| — | |
| — / Not Applicable | |
| None | |
| Lake Michigan,Public | |
| Public Sewer | |
| 10988993 | |
| 10202190250000 |
Nearby Schools
| NAME: | DISTRICT: | DISTANCE: | |
|---|---|---|---|
|
Grade School
Park View Elementary School |
70 | — | |
|
Middle School
Park View Elementary School |
70 | Not in DB | |
|
High School
Niles West High School |
219 | Not in DB | |
Property History
| DATE: | EVENT: | PRICE: | SOURCE: |
|---|---|---|---|
| 8 Mar, 2021 | Sold | $650,000 | MRED MLS |
| 11 Feb, 2021 | Under contract | $650,000 | MRED MLS |
| 11 Feb, 2021 | Listed for sale | $650,000 | MRED MLS |
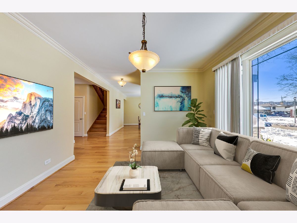
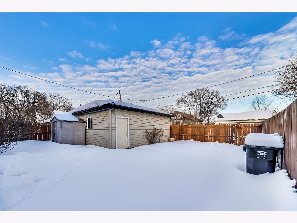
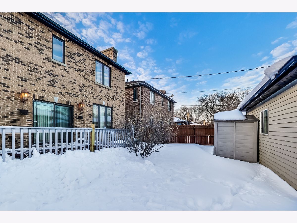
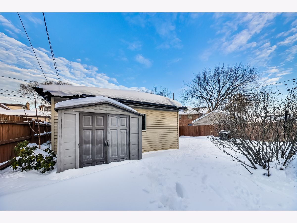
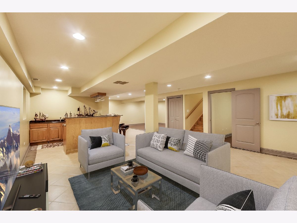
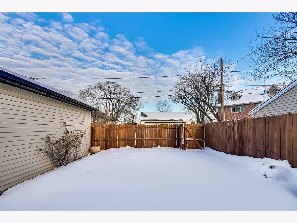
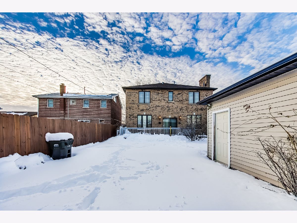
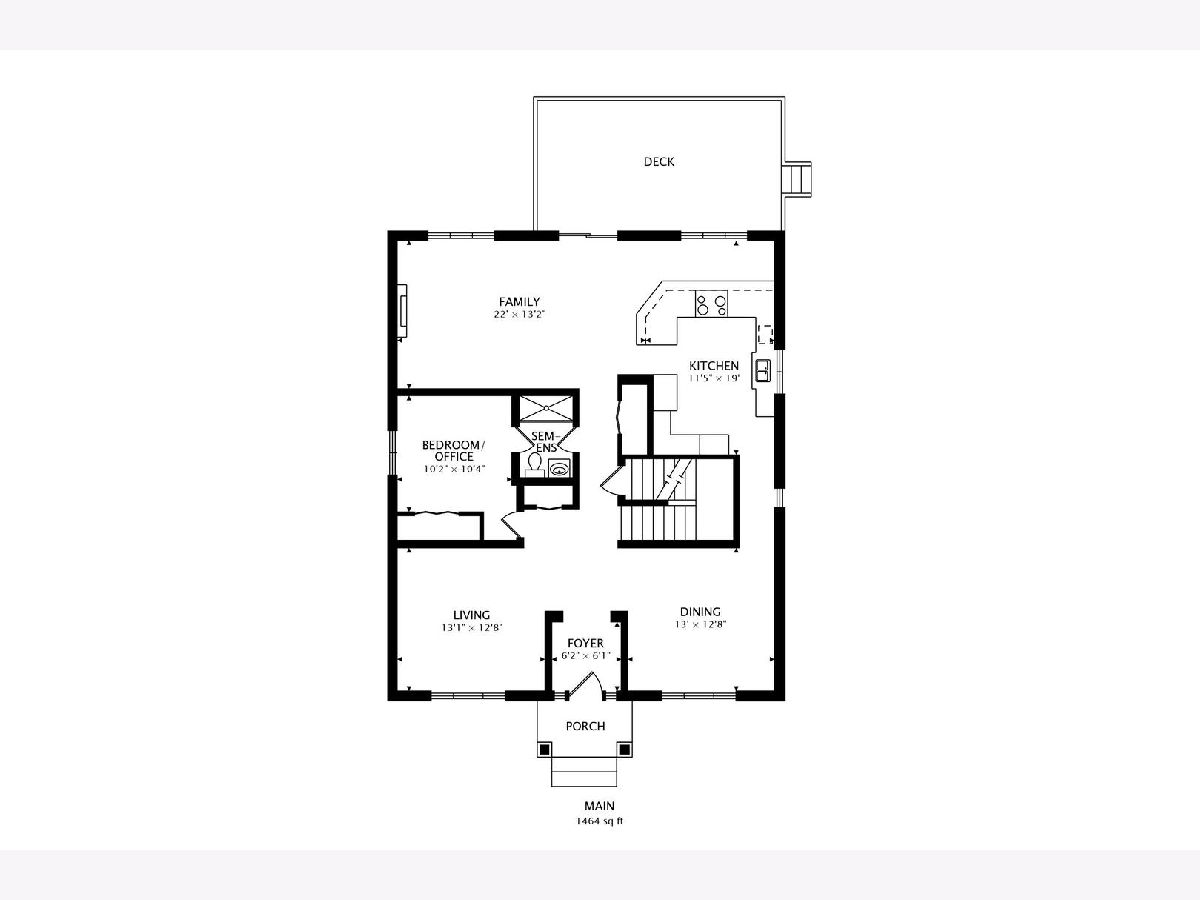
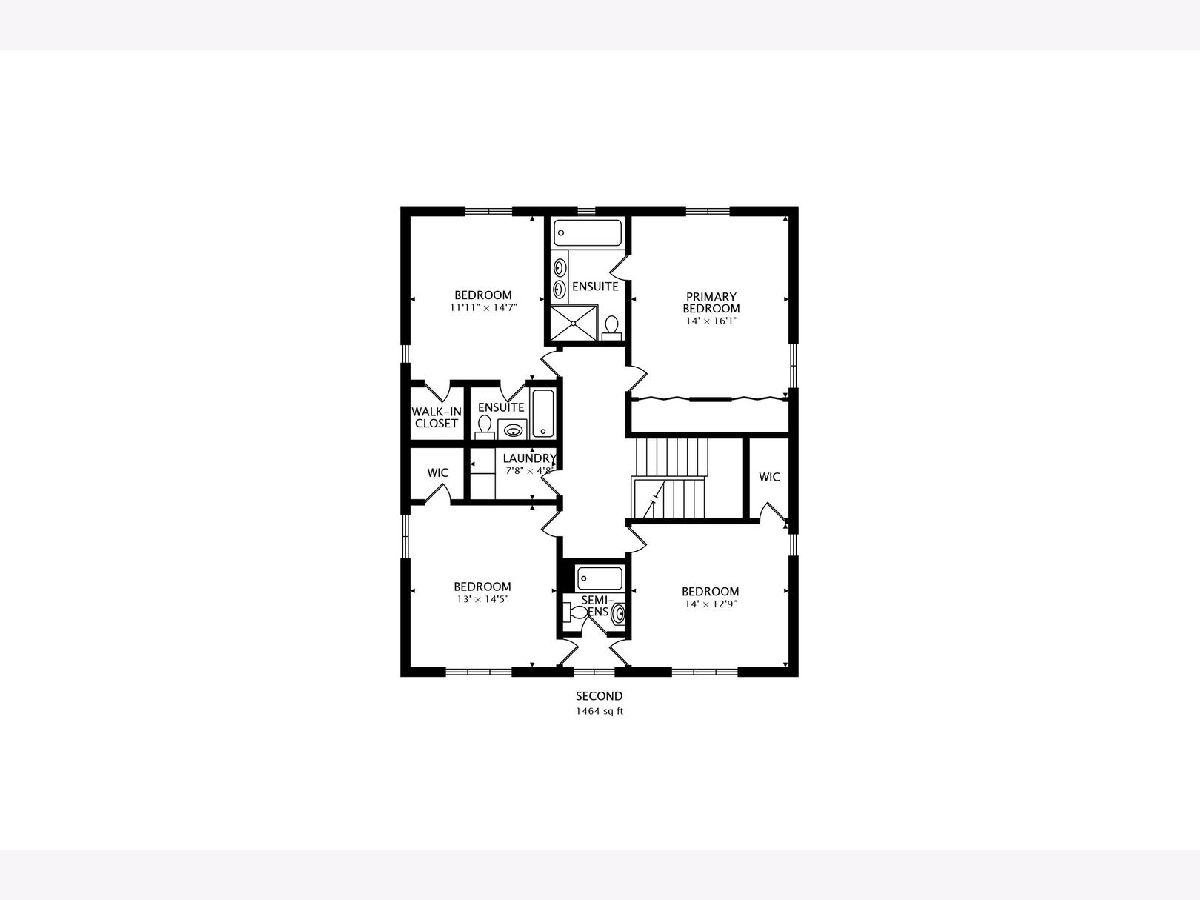
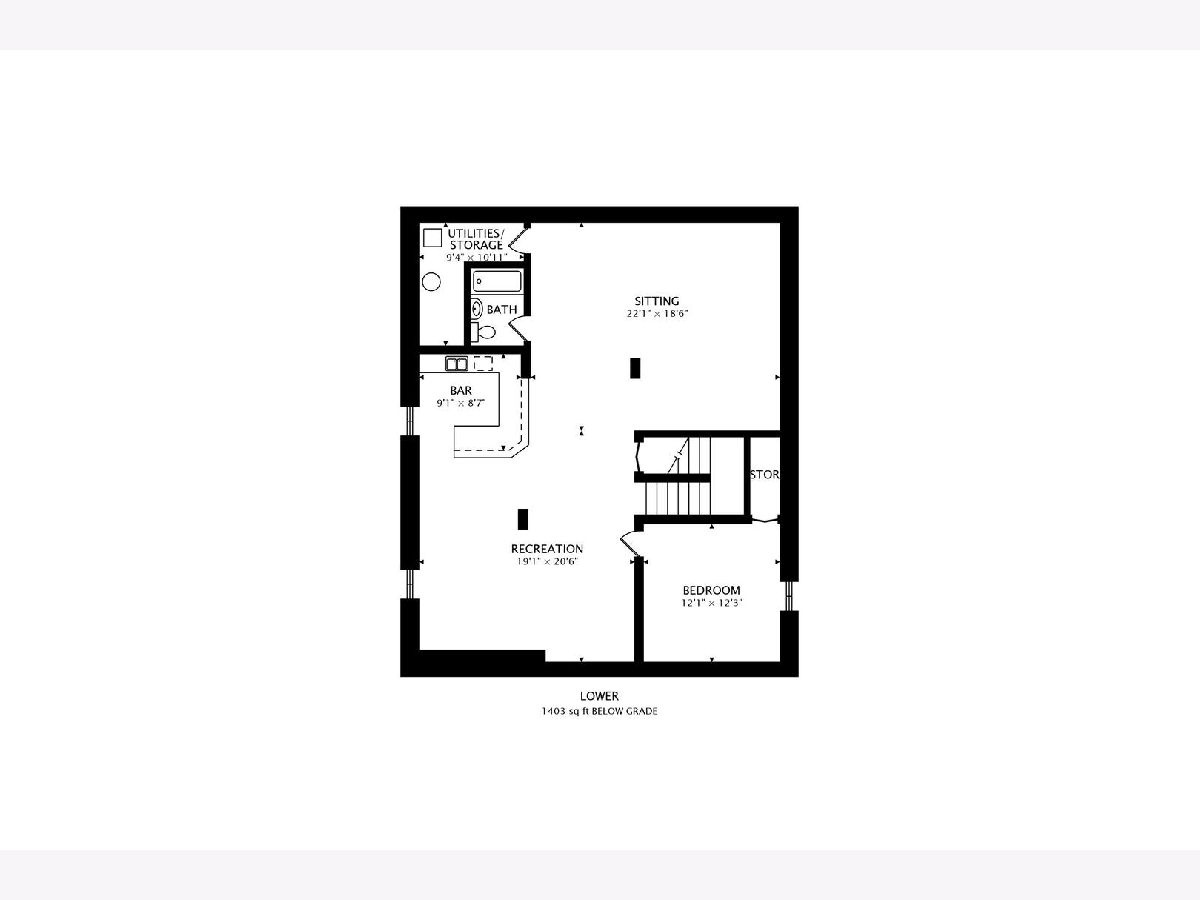
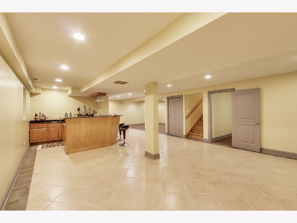
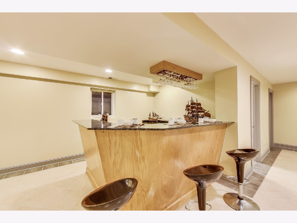
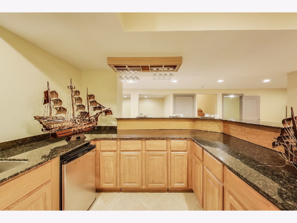
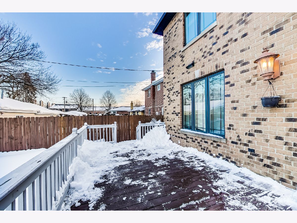
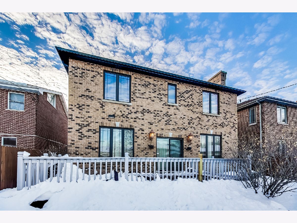
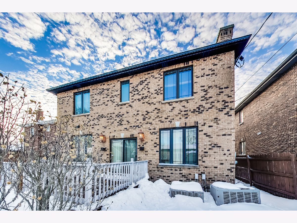
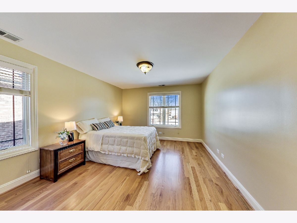
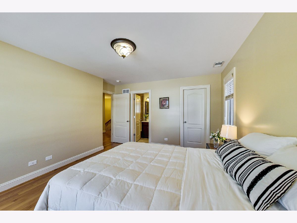
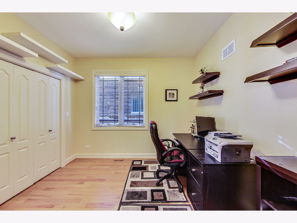
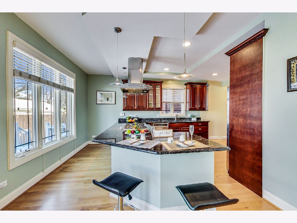
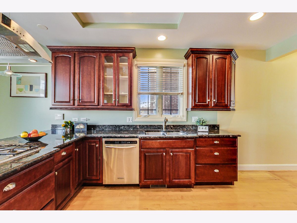
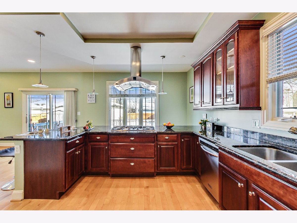
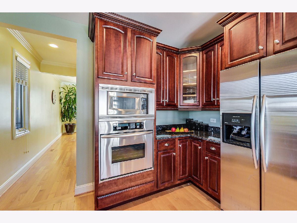
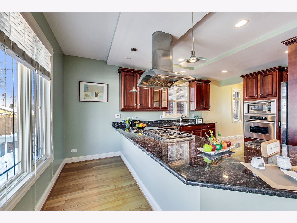
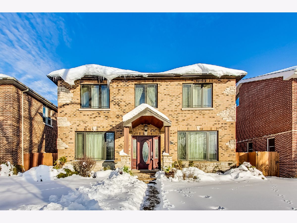
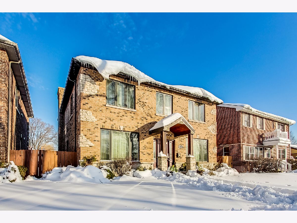
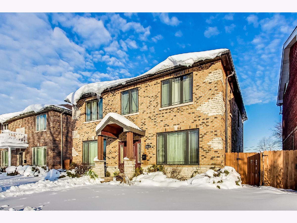
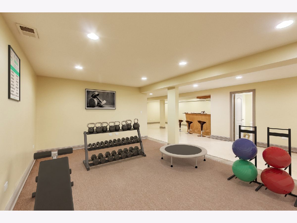
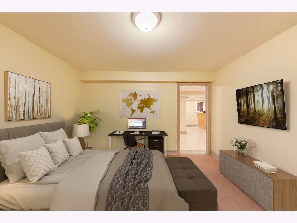
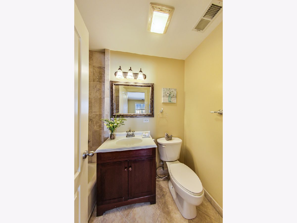
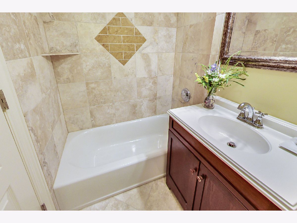
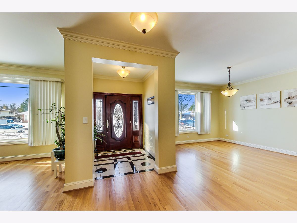
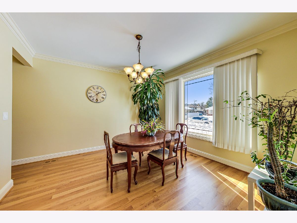

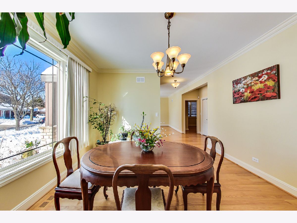

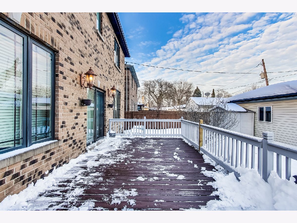
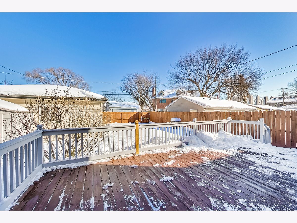
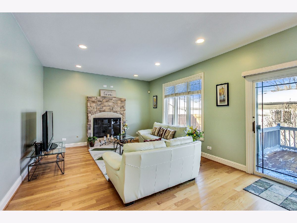
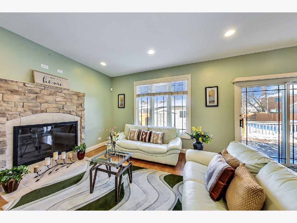
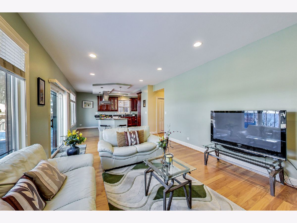
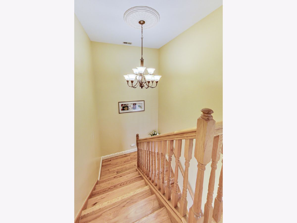
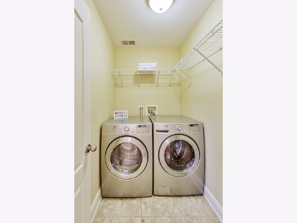
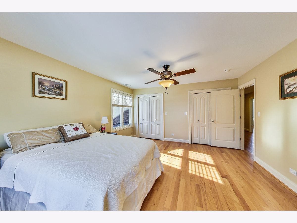
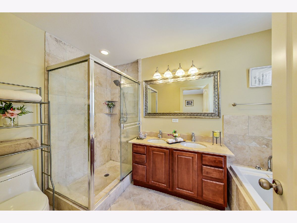
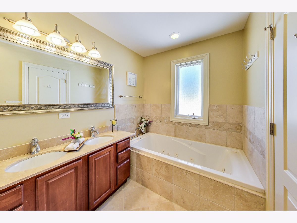
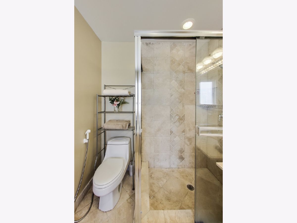
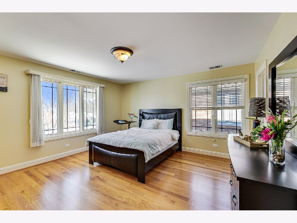
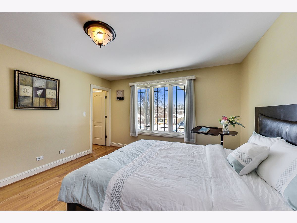
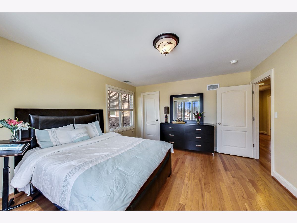
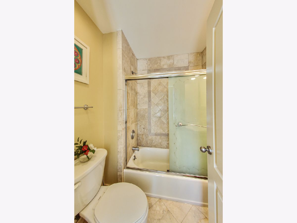
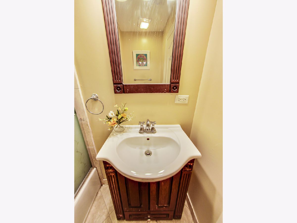
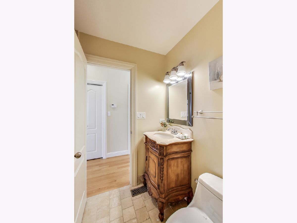
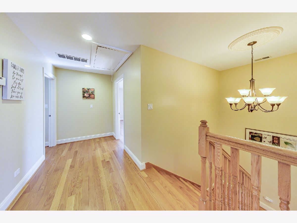
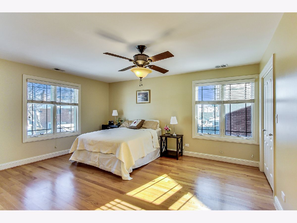

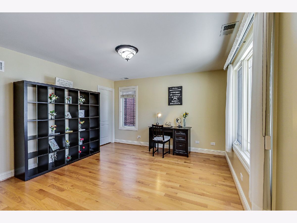
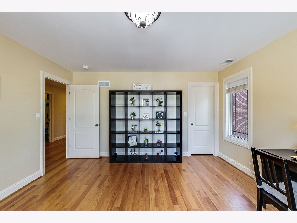


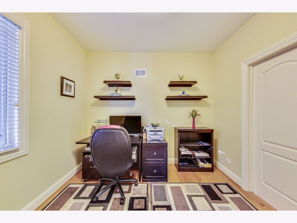
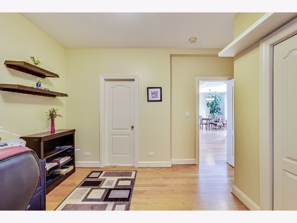
Room Specifics
Total Bedrooms: 6
Bedrooms Above Ground: 5
Bedrooms Below Ground: 1
Dimensions: —
Floor Type: Hardwood
Dimensions: —
Floor Type: Hardwood
Dimensions: —
Floor Type: Hardwood
Dimensions: —
Floor Type: —
Dimensions: —
Floor Type: —
Full Bathrooms: 5
Bathroom Amenities: Whirlpool,Double Sink,Soaking Tub
Bathroom in Basement: 1
Rooms: Bedroom 5,Bedroom 6,Foyer
Basement Description: Finished
Other Specifics
| 2 | |
| Concrete Perimeter | |
| — | |
| Deck | |
| — | |
| 45 X 125 | |
| Interior Stair,Pull Down Stair | |
| Full | |
| Hardwood Floors, First Floor Bedroom, Second Floor Laundry, First Floor Full Bath | |
| Range, Microwave, Dishwasher, Refrigerator, Washer, Dryer, Disposal, Stainless Steel Appliance(s) | |
| Not in DB | |
| Sidewalks, Street Lights, Street Paved | |
| — | |
| — | |
| Wood Burning |
Tax History
| Year | Property Taxes |
|---|---|
| 2021 | $15,445 |
Contact Agent
Nearby Similar Homes
Nearby Sold Comparables
Contact Agent
Listing Provided By
@properties


