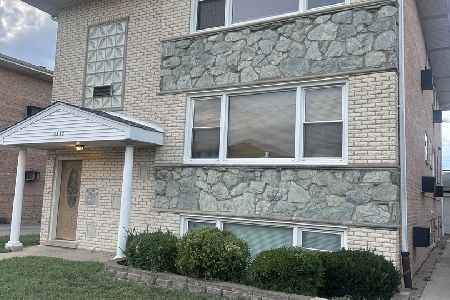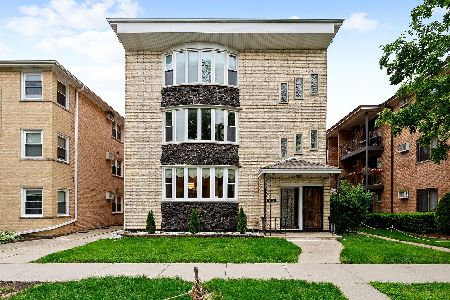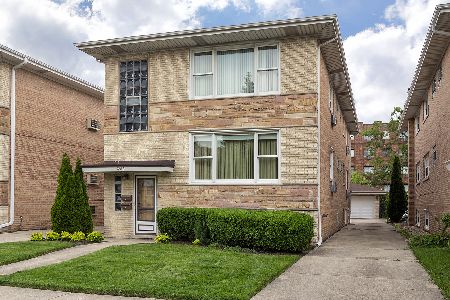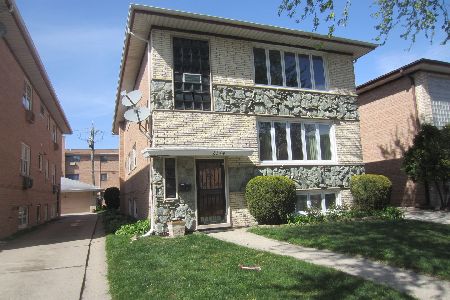8516 Berwyn Avenue, O'Hare, Chicago, Illinois 60656
$630,000
|
Sold
|
|
| Status: | Closed |
| Sqft: | 0 |
| Cost/Sqft: | — |
| Beds: | 7 |
| Baths: | 0 |
| Year Built: | 1967 |
| Property Taxes: | $12,401 |
| Days On Market: | 864 |
| Lot Size: | 0,00 |
Description
Great investment or multi-family opportunity! All brick two-flat is immaculate and has been well-maintained. Units 1 & 2 have 3 bedrooms, 1.1 baths, spacious living room and a large eat-in kitchen. Garden unit is 1Bed/1bath. Unit 1 and garden unit remodeled 2 years ago. Newer AC units. Perfect location just minutes to I90, 1-294, walk to the blue line, minutes to Airport.
Property Specifics
| Multi-unit | |
| — | |
| — | |
| 1967 | |
| — | |
| — | |
| No | |
| — |
| Cook | |
| — | |
| — / — | |
| — | |
| — | |
| — | |
| 11786357 | |
| 12111080050000 |
Nearby Schools
| NAME: | DISTRICT: | DISTANCE: | |
|---|---|---|---|
|
Grade School
Dirksen Elementary School |
299 | — | |
|
Middle School
Dirksen Elementary School |
299 | Not in DB | |
|
High School
Taft High School |
299 | Not in DB | |
Property History
| DATE: | EVENT: | PRICE: | SOURCE: |
|---|---|---|---|
| 6 Jul, 2023 | Sold | $630,000 | MRED MLS |
| 22 May, 2023 | Under contract | $649,999 | MRED MLS |
| 18 May, 2023 | Listed for sale | $649,999 | MRED MLS |
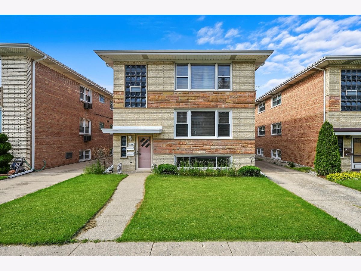
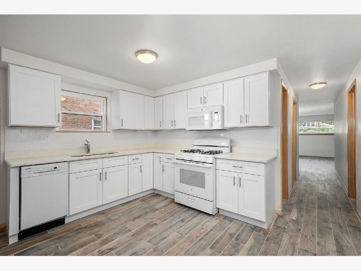
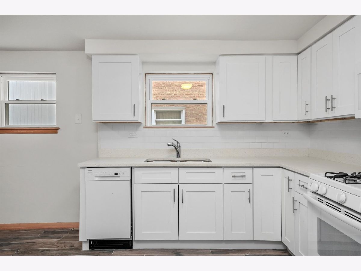
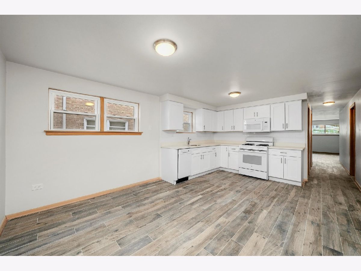
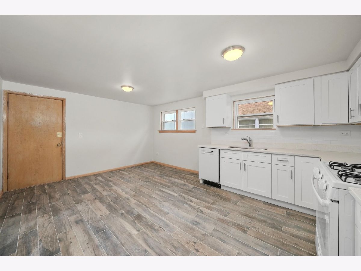
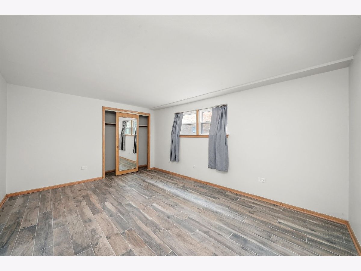
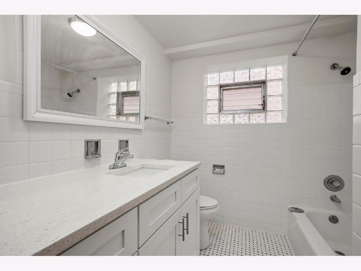
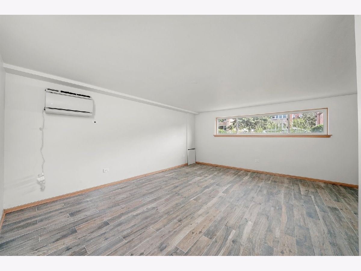
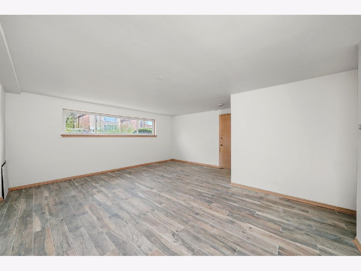
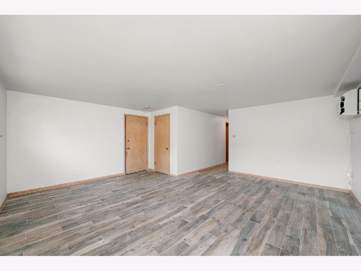
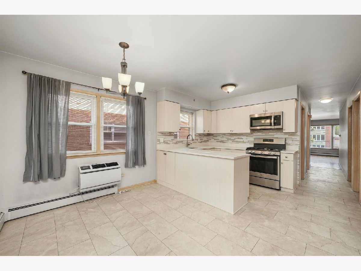
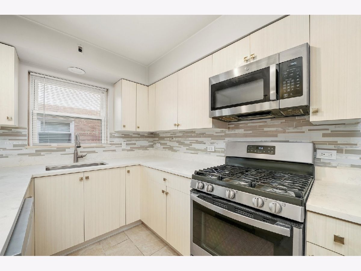
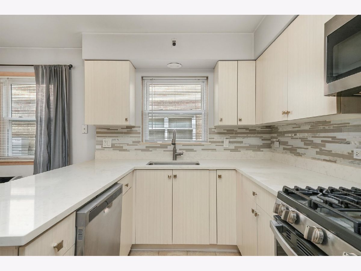
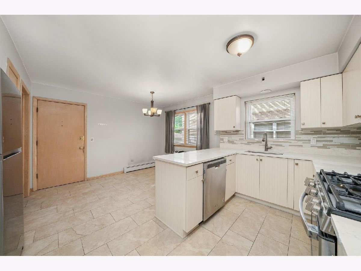
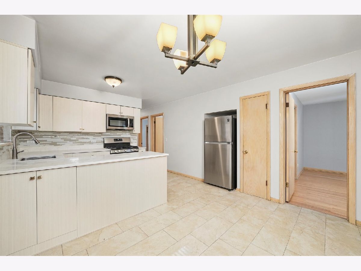
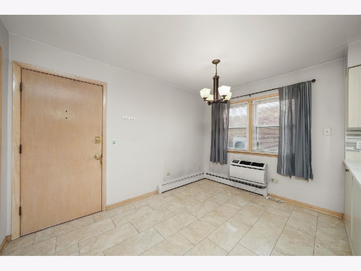
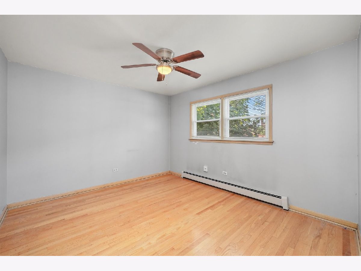
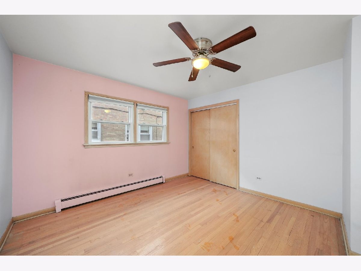
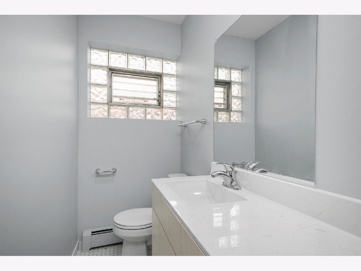
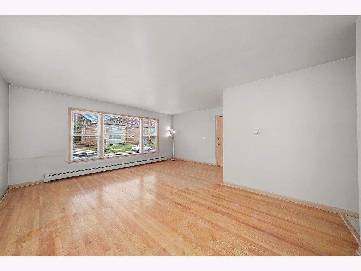
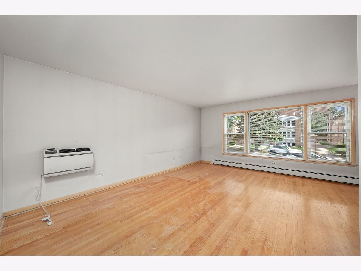
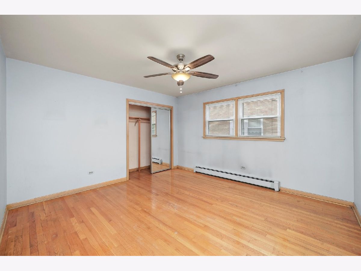
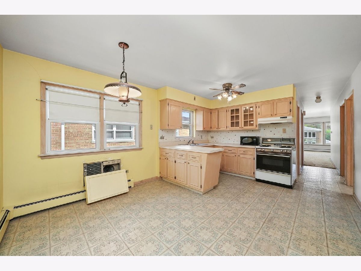
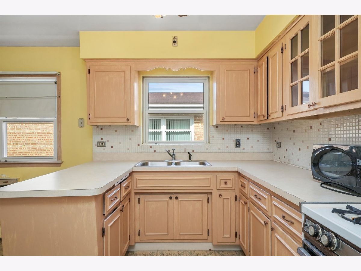
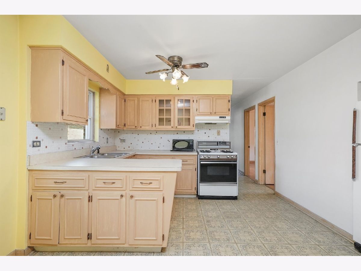
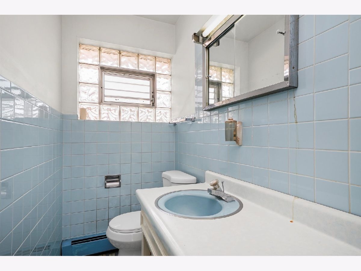
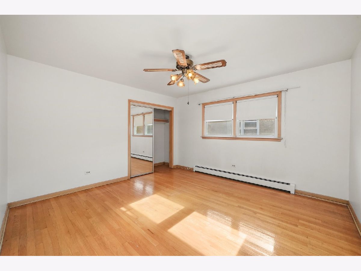
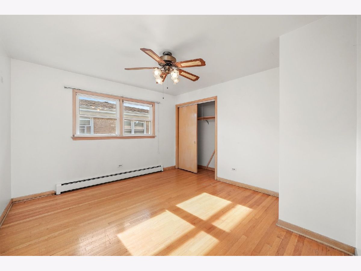
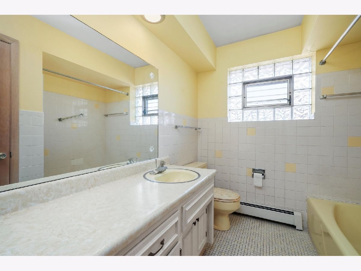
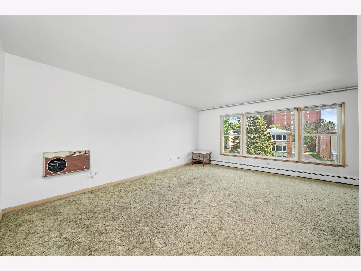
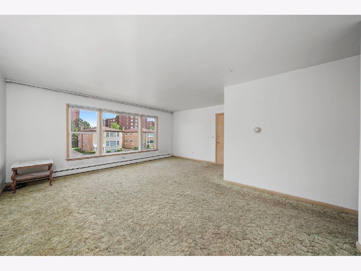
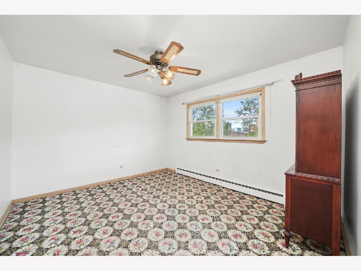
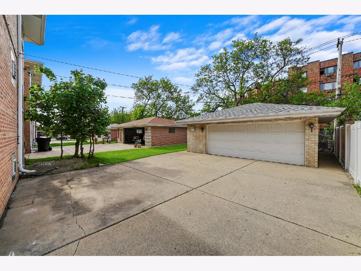
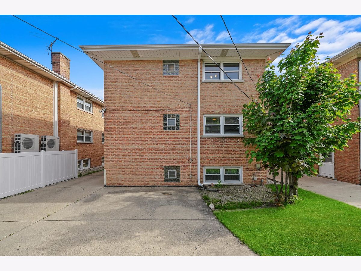
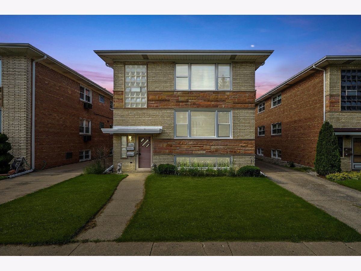
Room Specifics
Total Bedrooms: 7
Bedrooms Above Ground: 7
Bedrooms Below Ground: 0
Dimensions: —
Floor Type: —
Dimensions: —
Floor Type: —
Dimensions: —
Floor Type: —
Dimensions: —
Floor Type: —
Dimensions: —
Floor Type: —
Dimensions: —
Floor Type: —
Full Bathrooms: 5
Bathroom Amenities: —
Bathroom in Basement: —
Rooms: —
Basement Description: Finished
Other Specifics
| 2 | |
| — | |
| — | |
| — | |
| — | |
| 41X132 | |
| — | |
| — | |
| — | |
| — | |
| Not in DB | |
| — | |
| — | |
| — | |
| — |
Tax History
| Year | Property Taxes |
|---|---|
| 2023 | $12,401 |
Contact Agent
Nearby Similar Homes
Nearby Sold Comparables
Contact Agent
Listing Provided By
Americorp, Ltd


