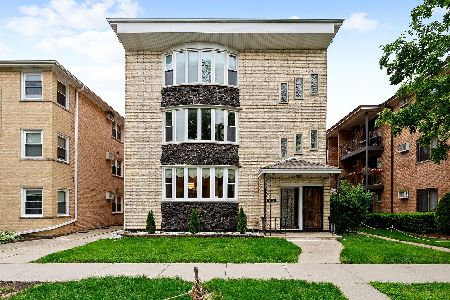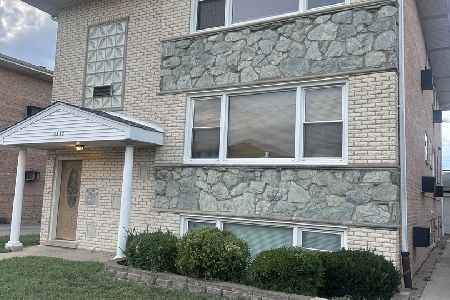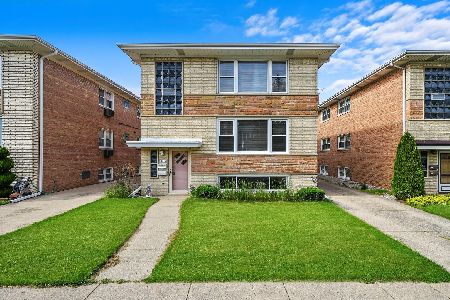8544 Berwyn Avenue, O'Hare, Chicago, Illinois 60656
$595,000
|
Sold
|
|
| Status: | Closed |
| Sqft: | 0 |
| Cost/Sqft: | — |
| Beds: | 8 |
| Baths: | 0 |
| Year Built: | 1968 |
| Property Taxes: | $11,128 |
| Days On Market: | 1613 |
| Lot Size: | 0,00 |
Description
SOLID BRICK OVERSIZED 3 FLAT WITH SIDE DRIVE AND 2 1/2 CAR BRICK GARAGE. 2- 6 ROOM 3 BDRM APTS WITH 2 FULL BATHS AND 1-4 ROOM 2 BDRM APT. 4411 SQ FT SPACIOUS APTS!! NEWER BOILERS AND THERMOPANE WINDOWS THRU-OUT..CLOSE TO TRANSPORTATION AND SHOPPING!!
Property Specifics
| Multi-unit | |
| — | |
| — | |
| 1968 | |
| Partial,Walkout | |
| — | |
| No | |
| — |
| Cook | |
| — | |
| — / — | |
| — | |
| Lake Michigan | |
| Public Sewer | |
| 11070540 | |
| 12111080120000 |
Nearby Schools
| NAME: | DISTRICT: | DISTANCE: | |
|---|---|---|---|
|
Grade School
Dirksen Elementary School |
299 | — | |
|
High School
Taft High School |
299 | Not in DB | |
Property History
| DATE: | EVENT: | PRICE: | SOURCE: |
|---|---|---|---|
| 10 Jun, 2021 | Sold | $595,000 | MRED MLS |
| 27 May, 2021 | Under contract | $650,000 | MRED MLS |
| 29 Apr, 2021 | Listed for sale | $650,000 | MRED MLS |
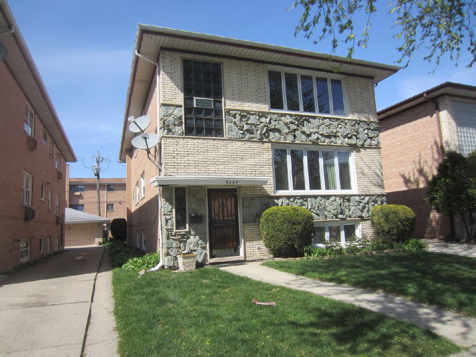
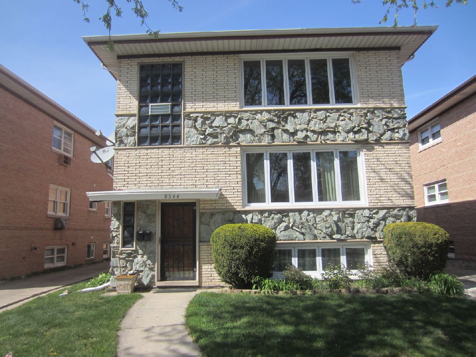
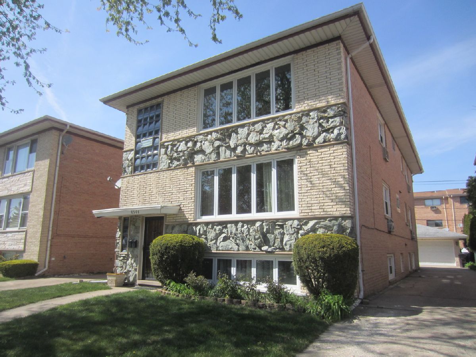
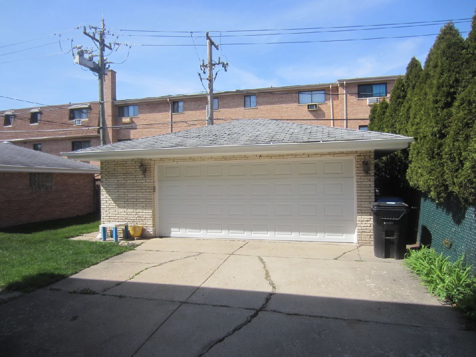
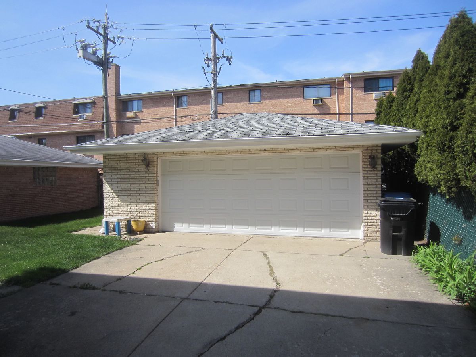
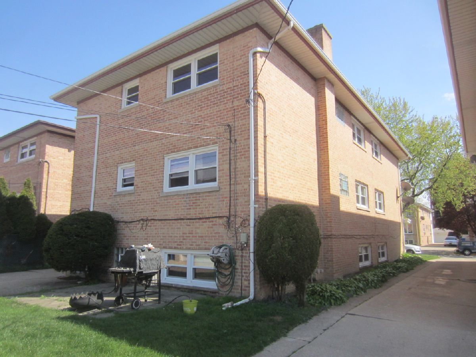
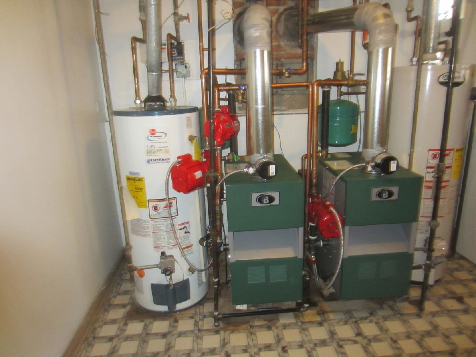
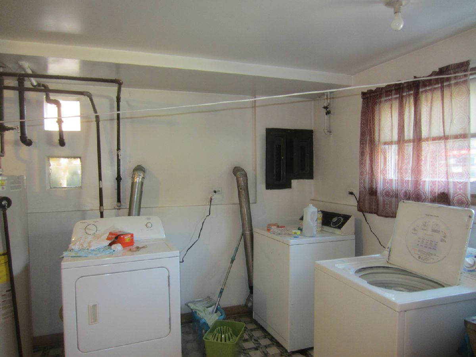
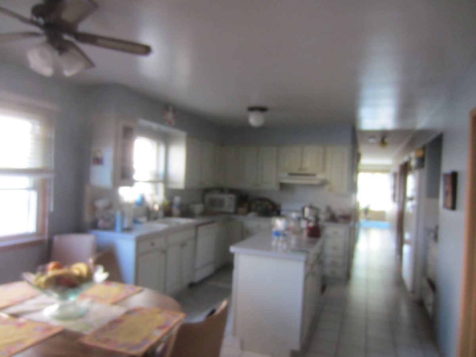
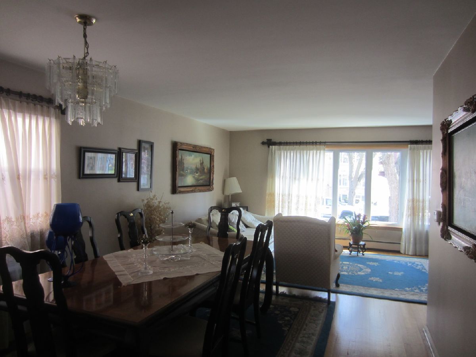
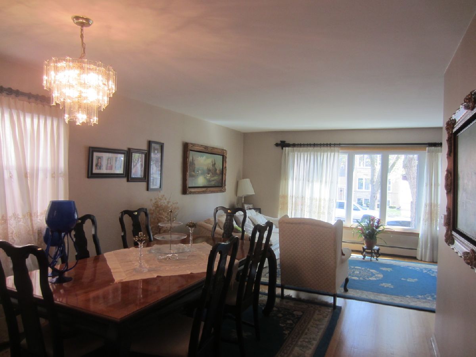
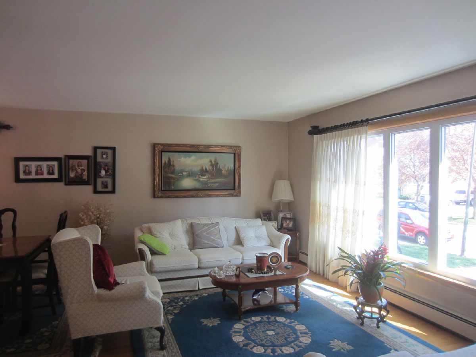
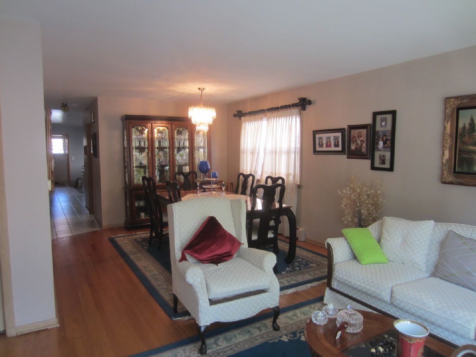
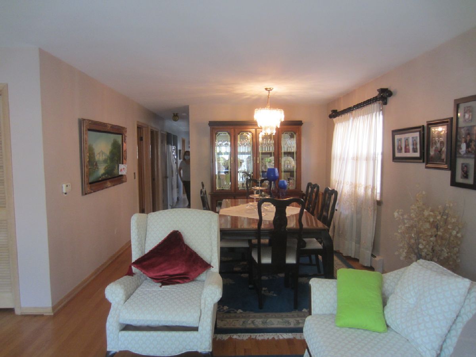
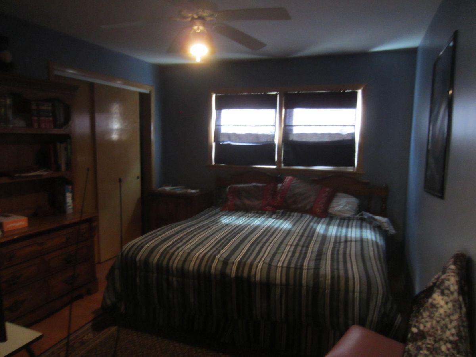
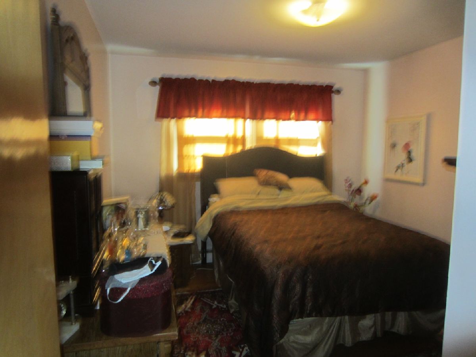
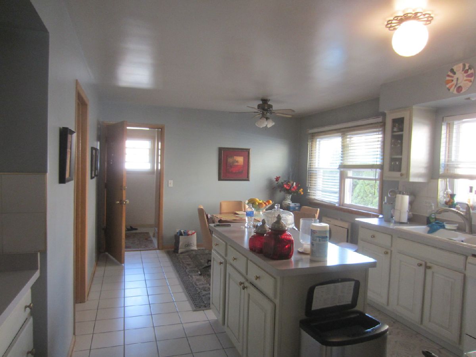
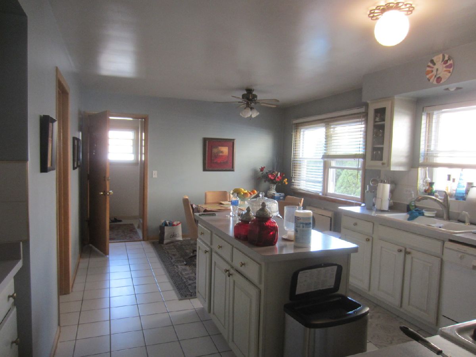
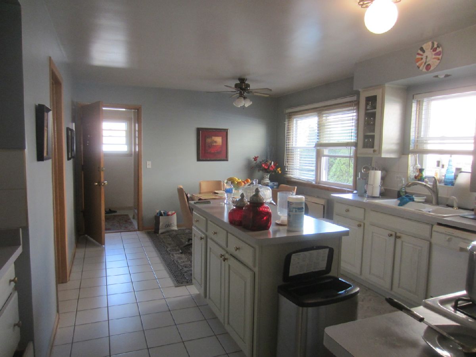
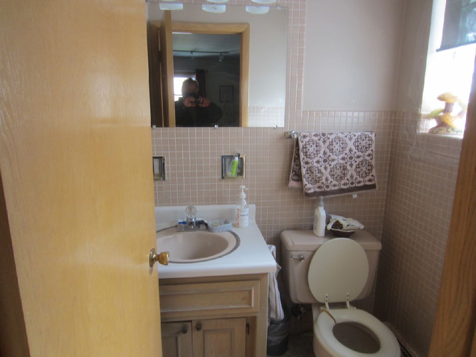
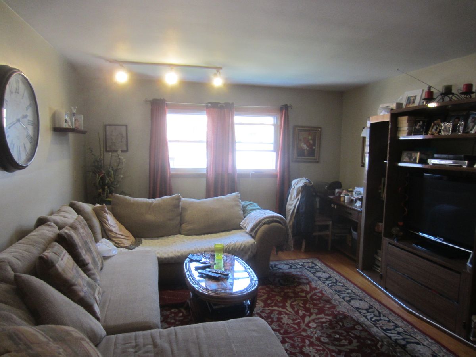
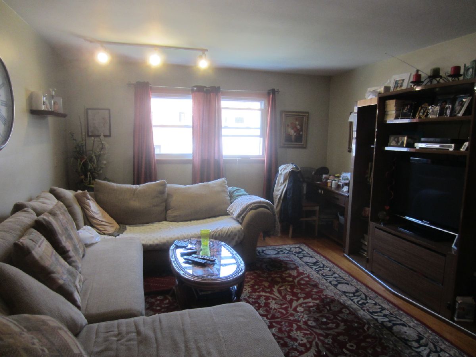
Room Specifics
Total Bedrooms: 8
Bedrooms Above Ground: 8
Bedrooms Below Ground: 0
Dimensions: —
Floor Type: —
Dimensions: —
Floor Type: —
Dimensions: —
Floor Type: —
Dimensions: —
Floor Type: —
Dimensions: —
Floor Type: —
Dimensions: —
Floor Type: —
Dimensions: —
Floor Type: —
Full Bathrooms: 5
Bathroom Amenities: —
Bathroom in Basement: —
Rooms: Enclosed Porch
Basement Description: Partially Finished
Other Specifics
| 2.5 | |
| Concrete Perimeter | |
| — | |
| — | |
| — | |
| 42X132 | |
| — | |
| — | |
| — | |
| — | |
| Not in DB | |
| Park, Curbs, Sidewalks, Street Lights, Street Paved | |
| — | |
| — | |
| — |
Tax History
| Year | Property Taxes |
|---|---|
| 2021 | $11,128 |
Contact Agent
Nearby Similar Homes
Contact Agent
Listing Provided By
Nowak Realty


