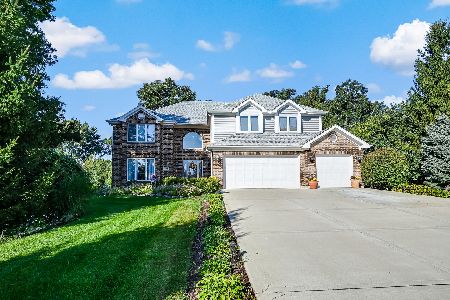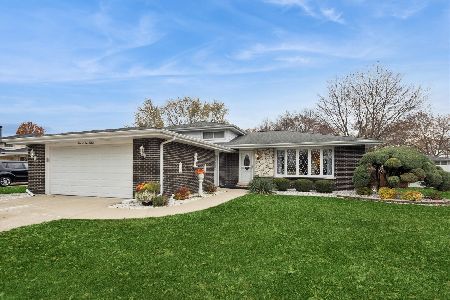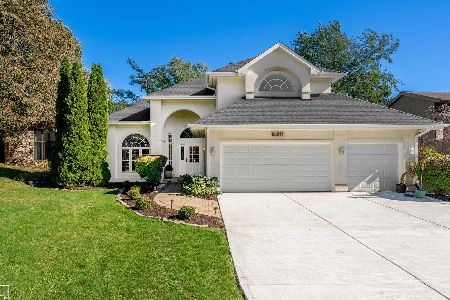8516 Creekside Lane, Darien, Illinois 60561
$455,000
|
Sold
|
|
| Status: | Closed |
| Sqft: | 3,972 |
| Cost/Sqft: | $119 |
| Beds: | 5 |
| Baths: | 3 |
| Year Built: | 1988 |
| Property Taxes: | $8,613 |
| Days On Market: | 2348 |
| Lot Size: | 0,25 |
Description
Welcome to your perfect family home! Buyers will appreciate stepping into this newly remodeled, oversized floor plan. This 5 BR 3 BA is turnkey ready! All new EE furnace, AC, siding, soffit/fascia, gutters & windows. Enjoy your updated eat-in kitchen with custom cabinetry, granite, slate BS, EE SS appliances & vaulted ceiling. Step down into your large, oversized FR with a cozy gas FP, 5th BR/Den or in-law living with access to your 1st FL FB. Cathedral ceilings house both your formal dining & living rooms! Step up to your newly remodeled 2nd FL, new hardwood throughout with a luxurious master spa-like suite. Features include a large walk-in shower, Dbl vanity, Custom Cabinetry, Granite, Custom Barn Doors to complete this en-suite. LG walk-in closet. There are 3 more BR that are fully suited. Entertainment at it's finest in this finished basement equipped with 9' ceiling & wet bar.
Property Specifics
| Single Family | |
| — | |
| Quad Level | |
| 1988 | |
| Partial | |
| — | |
| No | |
| 0.25 |
| Du Page | |
| Brookeridge Creek | |
| — / Not Applicable | |
| None | |
| Lake Michigan | |
| Public Sewer | |
| 10447683 | |
| 0933307030 |
Nearby Schools
| NAME: | DISTRICT: | DISTANCE: | |
|---|---|---|---|
|
Grade School
Concord Elementary School |
63 | — | |
|
Middle School
Cass Junior High School |
63 | Not in DB | |
|
High School
Hinsdale South High School |
86 | Not in DB | |
Property History
| DATE: | EVENT: | PRICE: | SOURCE: |
|---|---|---|---|
| 8 Nov, 2019 | Sold | $455,000 | MRED MLS |
| 24 Sep, 2019 | Under contract | $471,324 | MRED MLS |
| — | Last price change | $477,888 | MRED MLS |
| 11 Jul, 2019 | Listed for sale | $488,777 | MRED MLS |
| 7 Sep, 2021 | Sold | $545,000 | MRED MLS |
| 17 Jul, 2021 | Under contract | $550,000 | MRED MLS |
| 24 Jun, 2021 | Listed for sale | $550,000 | MRED MLS |
Room Specifics
Total Bedrooms: 5
Bedrooms Above Ground: 5
Bedrooms Below Ground: 0
Dimensions: —
Floor Type: Hardwood
Dimensions: —
Floor Type: Hardwood
Dimensions: —
Floor Type: Hardwood
Dimensions: —
Floor Type: —
Full Bathrooms: 3
Bathroom Amenities: Whirlpool,Double Sink
Bathroom in Basement: 0
Rooms: Bedroom 5
Basement Description: Finished,Crawl
Other Specifics
| 2 | |
| Concrete Perimeter | |
| Concrete | |
| Deck, Patio | |
| Fenced Yard,Landscaped | |
| 90X120 | |
| Unfinished | |
| Full | |
| Skylight(s), Bar-Wet, First Floor Bedroom, In-Law Arrangement, First Floor Laundry, First Floor Full Bath | |
| Range, Microwave, Dishwasher, Refrigerator, Bar Fridge, Washer, Dryer, Disposal | |
| Not in DB | |
| Street Lights | |
| — | |
| — | |
| Wood Burning, Gas Starter |
Tax History
| Year | Property Taxes |
|---|---|
| 2019 | $8,613 |
| 2021 | $8,977 |
Contact Agent
Nearby Similar Homes
Nearby Sold Comparables
Contact Agent
Listing Provided By
Prello Realty, Inc.












