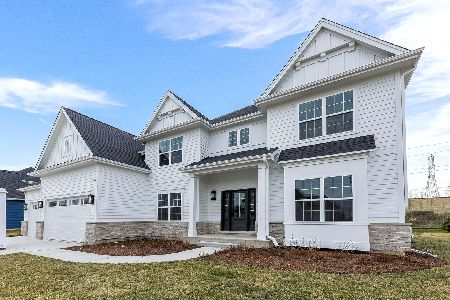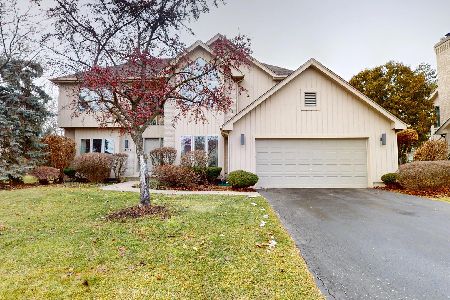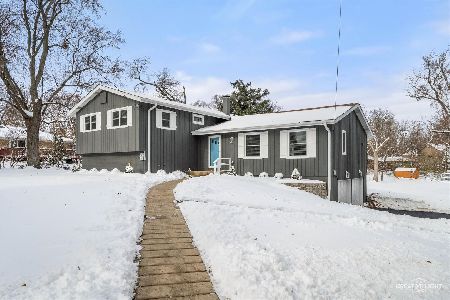8516 Creekside Lane, Darien, Illinois 60561
$545,000
|
Sold
|
|
| Status: | Closed |
| Sqft: | 3,847 |
| Cost/Sqft: | $143 |
| Beds: | 5 |
| Baths: | 3 |
| Year Built: | 1988 |
| Property Taxes: | $8,977 |
| Days On Market: | 1678 |
| Lot Size: | 0,25 |
Description
Step into this beautifully updated 4 bed plus main level 5th bedroom/office 3 bath quad level home! Welcoming foyer leads the way to the large living room and formal dining room with vaulted ceilings. Gorgeous eat-in kitchen features ample custom cabinetry, granite countertops, stainless steel appliances, and vaulted ceiling with skylight. Step down into the oversized family room with gas fireplace, office/5th bedroom and full bath, perfect for in-law suite. Upper level offers 4 generous bedrooms including the incredible master suite w/ custom barn doors to the huge walk-in closet and spa-style en-suite w/granite countertops, double bowl vanity and walk-in shower. Spacious finished basement is perfect for entertaining with a large rec room and full wet bar. Enjoy the outdoors on the gorgeous front patio or the fully fenced backyard! So many new updates including new concrete patio (2021), siding, windows, gutters, furnace, A/C, soffit/fascia (2019). See features list for full list of updates. Prime location in a great neighborhood. Cass/Concord School district. Close to shopping, dining, Carriage Green Country Club, parks and expressway!
Property Specifics
| Single Family | |
| — | |
| Quad Level | |
| 1988 | |
| Partial | |
| — | |
| No | |
| 0.25 |
| Du Page | |
| Brookeridge Creek | |
| — / Not Applicable | |
| None | |
| Lake Michigan | |
| Public Sewer | |
| 11131747 | |
| 0933307030 |
Nearby Schools
| NAME: | DISTRICT: | DISTANCE: | |
|---|---|---|---|
|
Grade School
Concord Elementary School |
63 | — | |
|
Middle School
Cass Junior High School |
63 | Not in DB | |
|
High School
Hinsdale South High School |
86 | Not in DB | |
Property History
| DATE: | EVENT: | PRICE: | SOURCE: |
|---|---|---|---|
| 8 Nov, 2019 | Sold | $455,000 | MRED MLS |
| 24 Sep, 2019 | Under contract | $471,324 | MRED MLS |
| — | Last price change | $477,888 | MRED MLS |
| 11 Jul, 2019 | Listed for sale | $488,777 | MRED MLS |
| 7 Sep, 2021 | Sold | $545,000 | MRED MLS |
| 17 Jul, 2021 | Under contract | $550,000 | MRED MLS |
| 24 Jun, 2021 | Listed for sale | $550,000 | MRED MLS |
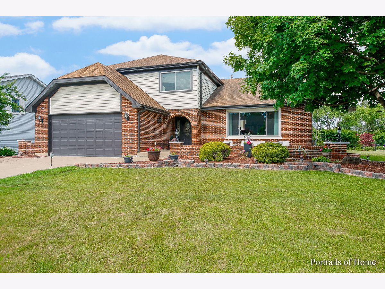
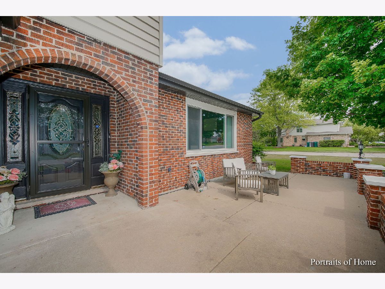
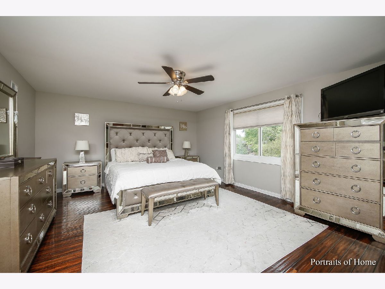
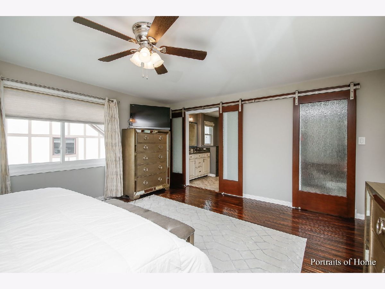
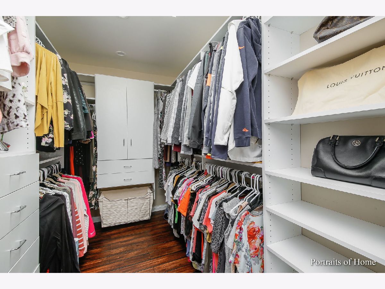
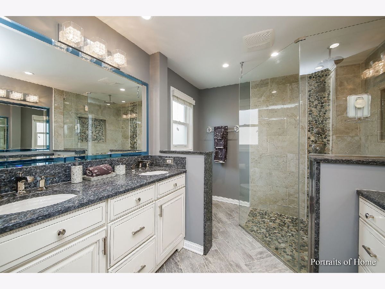
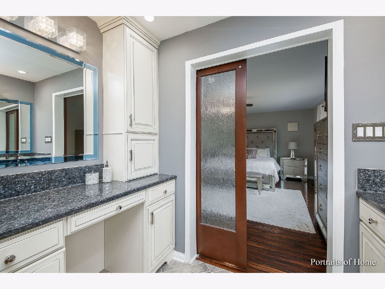
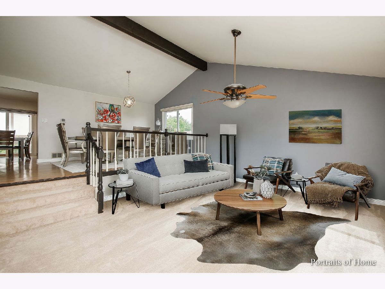
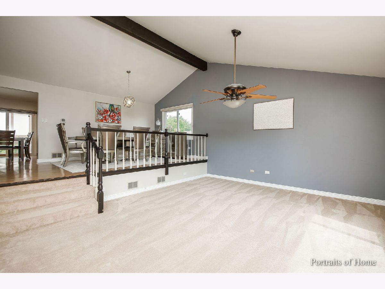
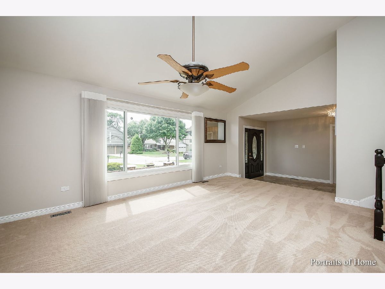
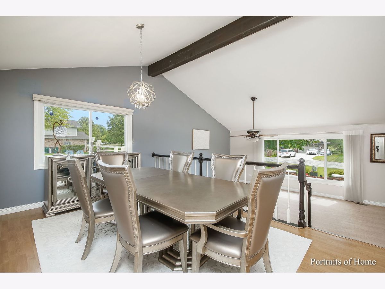
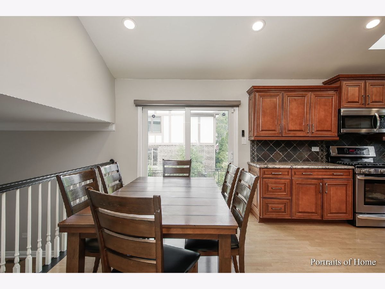
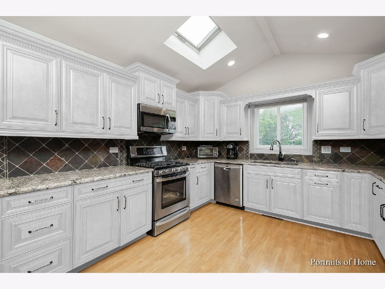
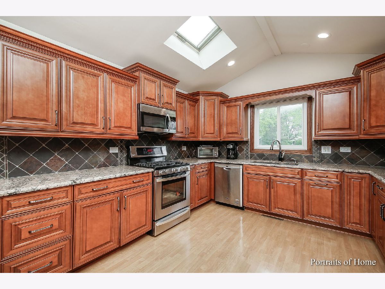
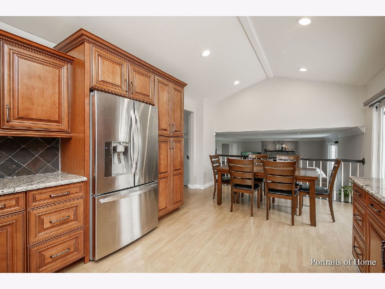
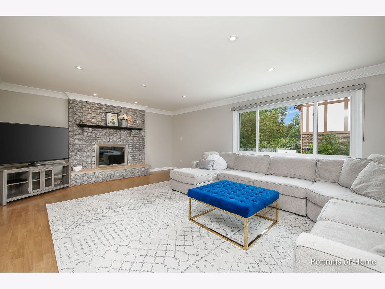
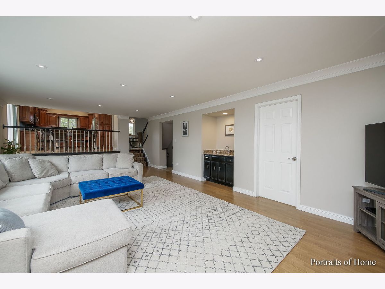
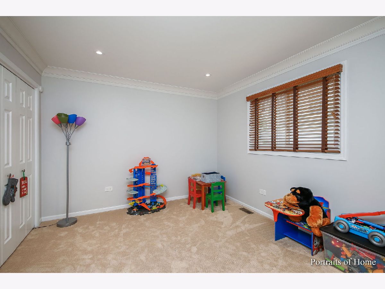
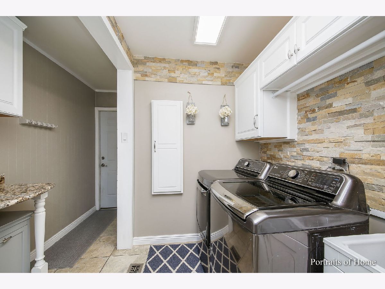
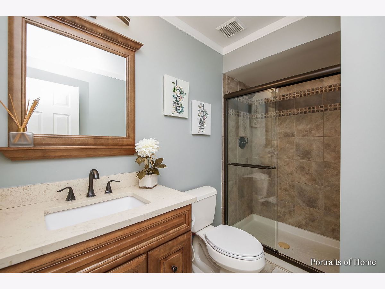
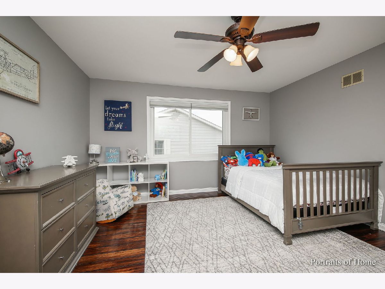
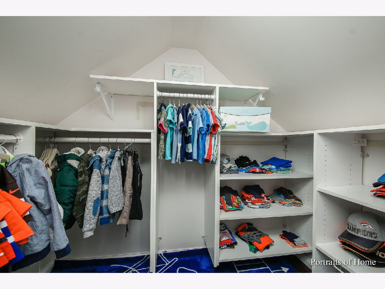
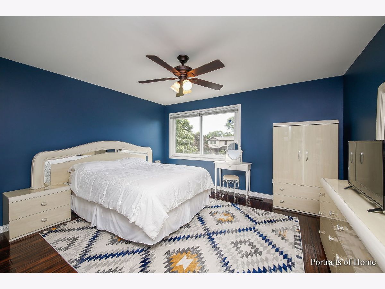
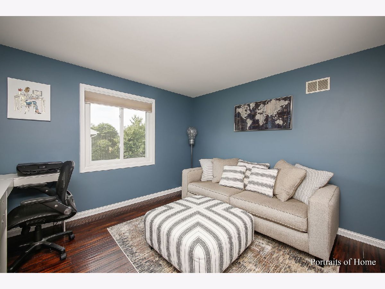
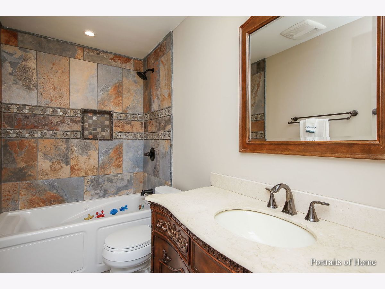
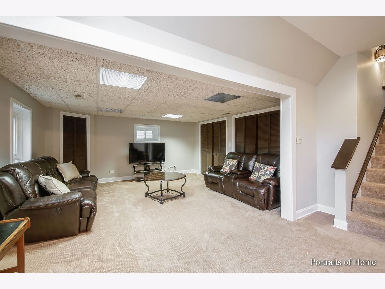
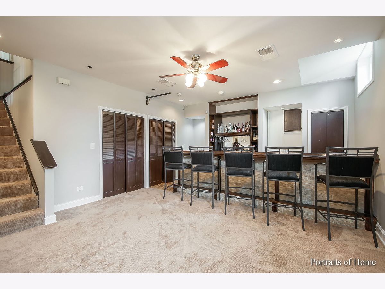
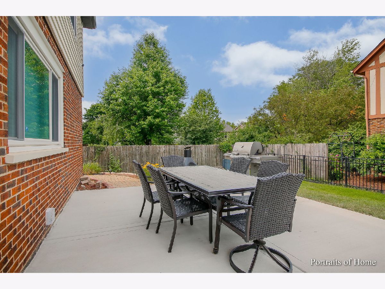
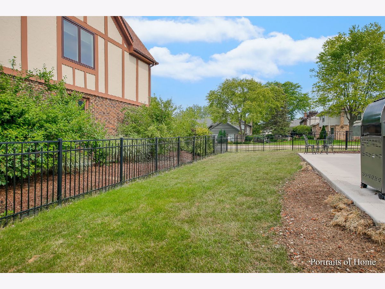
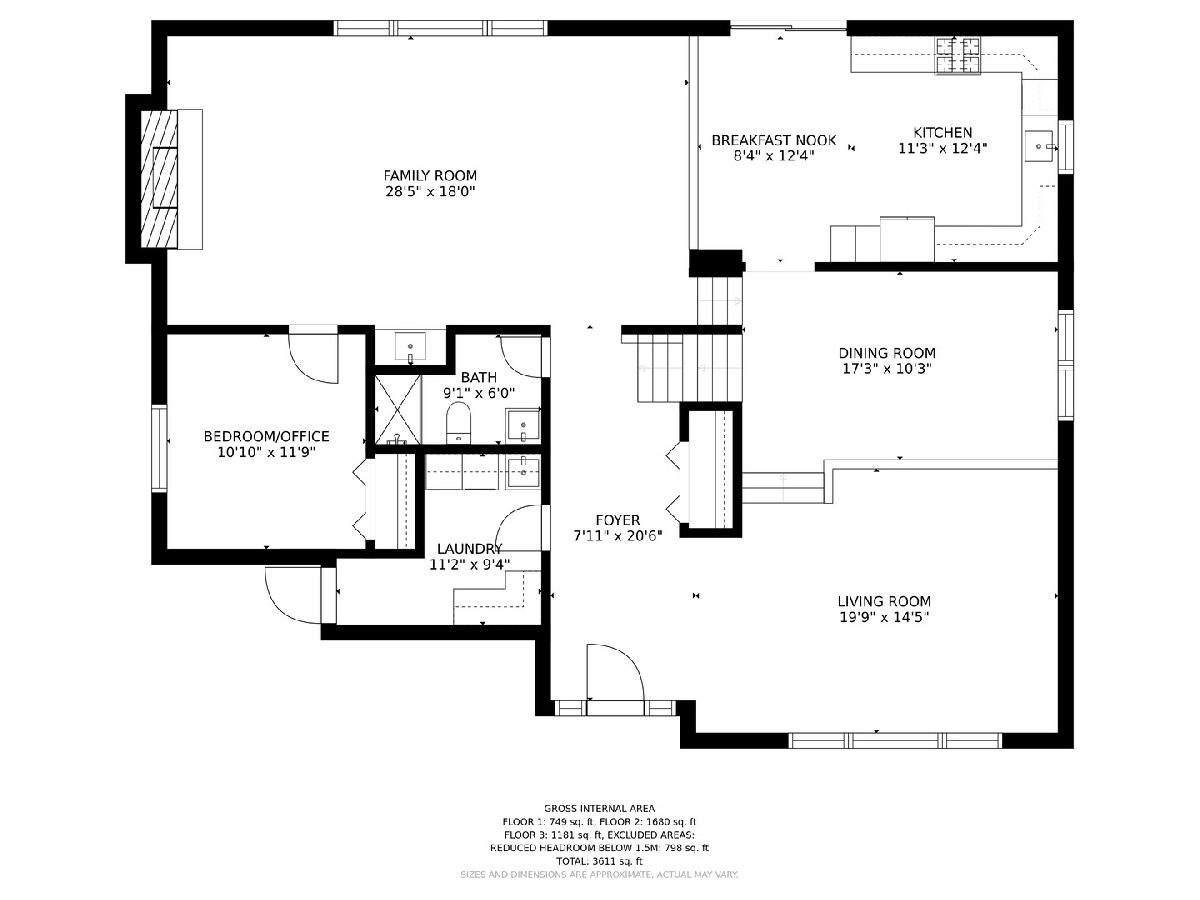
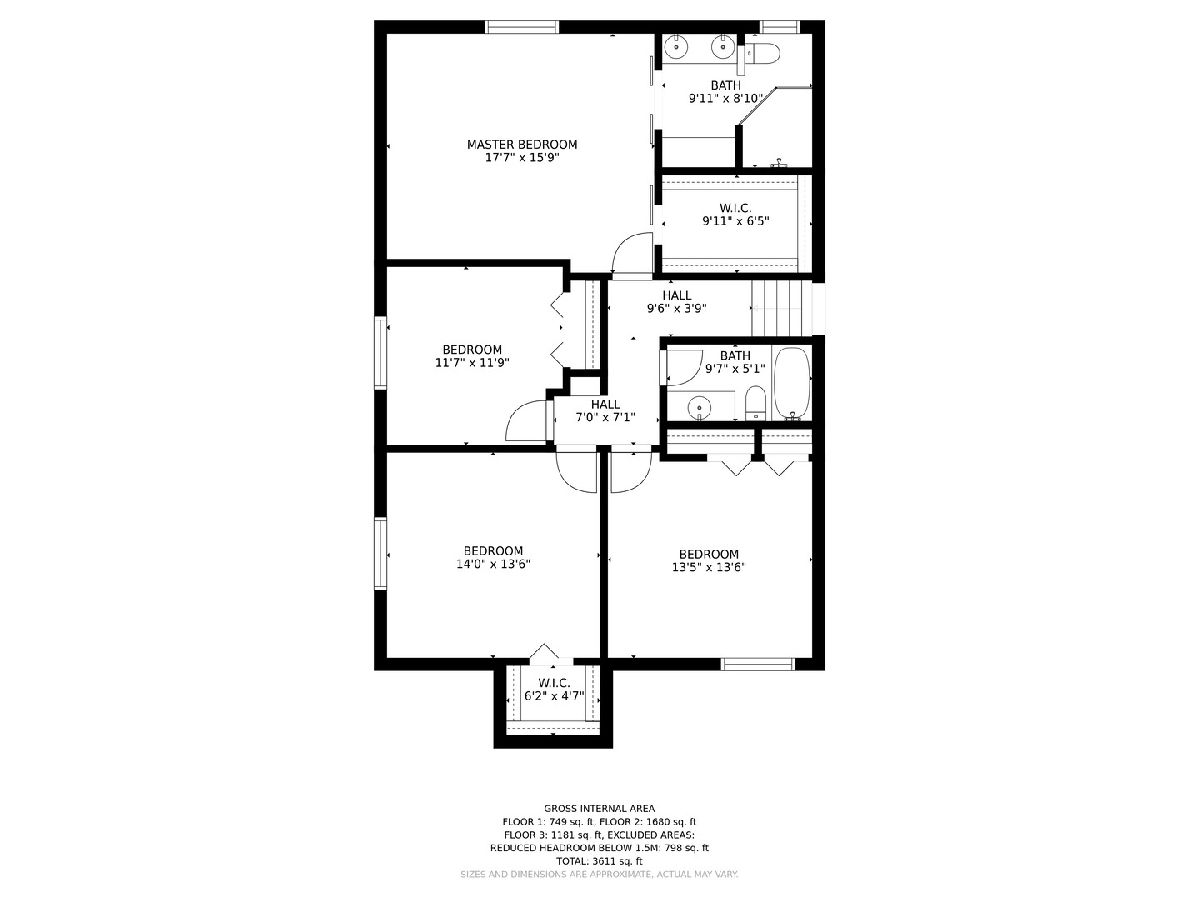
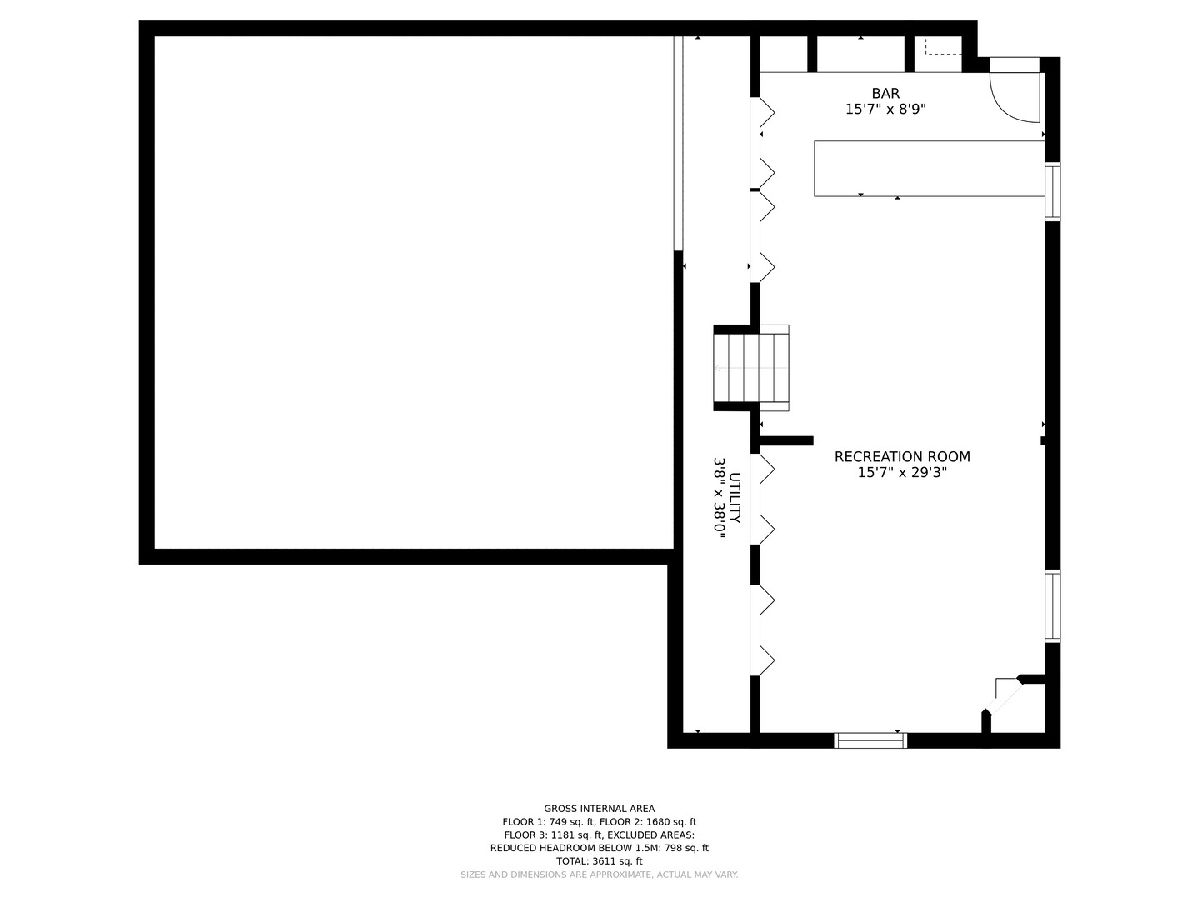
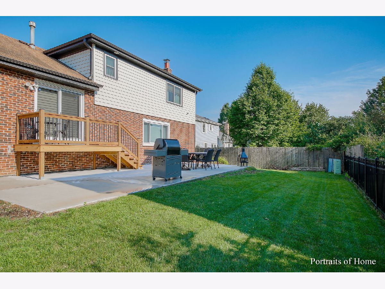
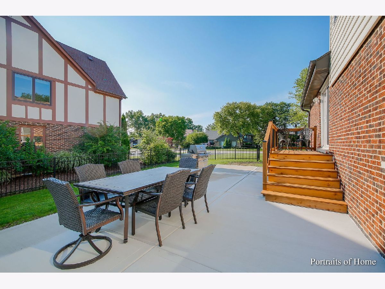
Room Specifics
Total Bedrooms: 5
Bedrooms Above Ground: 5
Bedrooms Below Ground: 0
Dimensions: —
Floor Type: Hardwood
Dimensions: —
Floor Type: Hardwood
Dimensions: —
Floor Type: Hardwood
Dimensions: —
Floor Type: —
Full Bathrooms: 3
Bathroom Amenities: Separate Shower,Double Sink
Bathroom in Basement: 0
Rooms: Foyer,Bedroom 5
Basement Description: Finished,Crawl
Other Specifics
| 2 | |
| Concrete Perimeter | |
| Concrete | |
| Patio, Porch | |
| Corner Lot,Fenced Yard | |
| 90X120 | |
| — | |
| Full | |
| Vaulted/Cathedral Ceilings, Skylight(s), Bar-Wet, Hardwood Floors, First Floor Bedroom, In-Law Arrangement, First Floor Laundry, First Floor Full Bath, Walk-In Closet(s) | |
| Range, Microwave, Dishwasher, Refrigerator, Washer, Dryer, Disposal, Stainless Steel Appliance(s), Wine Refrigerator | |
| Not in DB | |
| Curbs, Street Lights, Street Paved | |
| — | |
| — | |
| Gas Starter |
Tax History
| Year | Property Taxes |
|---|---|
| 2019 | $8,613 |
| 2021 | $8,977 |
Contact Agent
Nearby Similar Homes
Nearby Sold Comparables
Contact Agent
Listing Provided By
Keller Williams Experience


