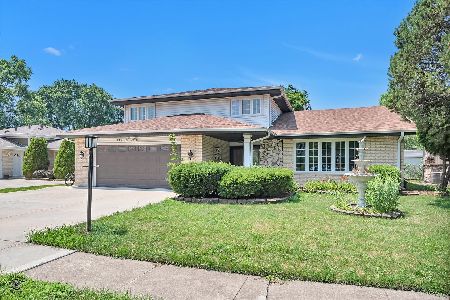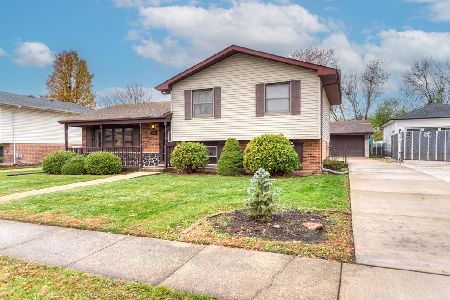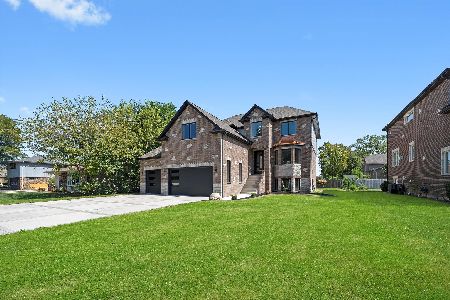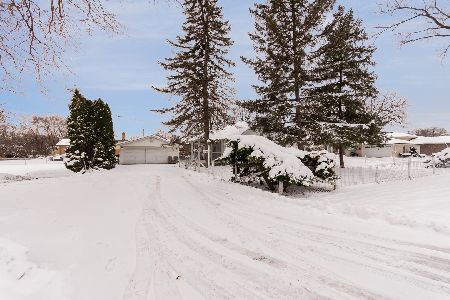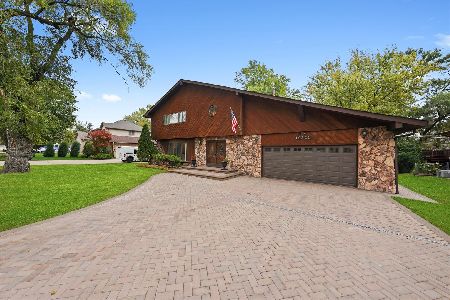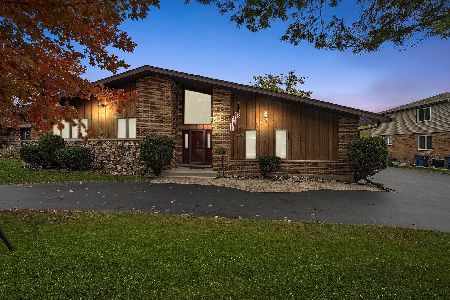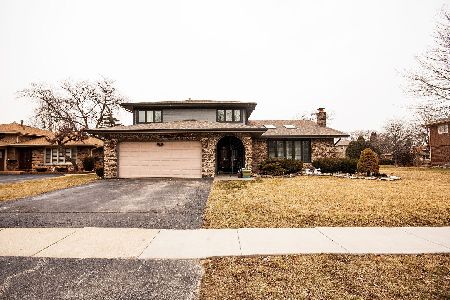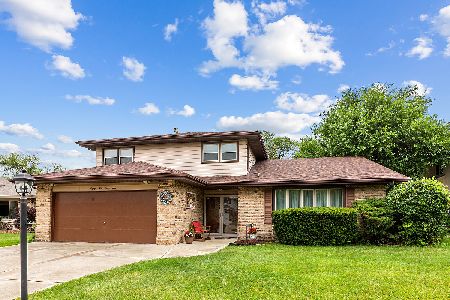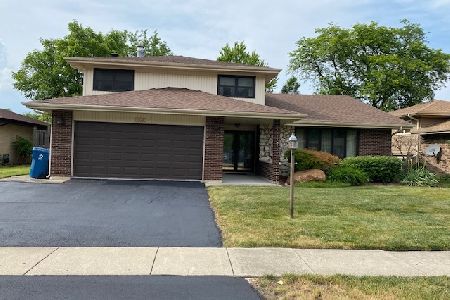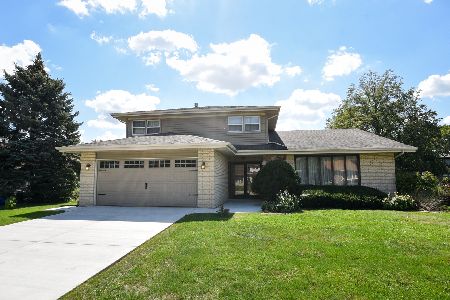8516 Sun Valley Drive, Palos Hills, Illinois 60465
$285,000
|
Sold
|
|
| Status: | Closed |
| Sqft: | 3,063 |
| Cost/Sqft: | $98 |
| Beds: | 4 |
| Baths: | 3 |
| Year Built: | 1973 |
| Property Taxes: | $7,534 |
| Days On Market: | 4256 |
| Lot Size: | 0,20 |
Description
Beautiful Forrester with 2-story Room Addition! Over 3000SF of luxury! Unbelieveable master bd suite with exercise rm(could be 4th bd) glamour bath with steam shower & whirlpool soaking tub, WIC, balcony overlooking backyard & much more. Living Rm Fireplc, family rm with wet bar & 2nd bonus family room in addition. Hot tub on outdoor deck stays. Fenced yard& 2.5 car att garage. Multiple skylights. Great Value.
Property Specifics
| Single Family | |
| — | |
| Tri-Level | |
| 1973 | |
| None | |
| FORRESTER W/ADDITION | |
| No | |
| 0.2 |
| Cook | |
| Palos On The Green | |
| 0 / Not Applicable | |
| None | |
| Lake Michigan | |
| Public Sewer | |
| 08593042 | |
| 23141070070000 |
Nearby Schools
| NAME: | DISTRICT: | DISTANCE: | |
|---|---|---|---|
|
Grade School
Oak Ridge Elementary School |
117 | — | |
|
Middle School
H H Conrady Junior High School |
117 | Not in DB | |
|
High School
Amos Alonzo Stagg High School |
230 | Not in DB | |
Property History
| DATE: | EVENT: | PRICE: | SOURCE: |
|---|---|---|---|
| 15 Jul, 2014 | Sold | $285,000 | MRED MLS |
| 12 May, 2014 | Under contract | $299,500 | MRED MLS |
| 22 Apr, 2014 | Listed for sale | $299,500 | MRED MLS |
| 12 May, 2022 | Sold | $434,900 | MRED MLS |
| 27 Mar, 2022 | Under contract | $434,900 | MRED MLS |
| — | Last price change | $449,900 | MRED MLS |
| 13 Mar, 2022 | Listed for sale | $449,900 | MRED MLS |
Room Specifics
Total Bedrooms: 4
Bedrooms Above Ground: 4
Bedrooms Below Ground: 0
Dimensions: —
Floor Type: Carpet
Dimensions: —
Floor Type: Carpet
Dimensions: —
Floor Type: Carpet
Full Bathrooms: 3
Bathroom Amenities: Whirlpool,Separate Shower,Steam Shower,Double Sink
Bathroom in Basement: 0
Rooms: Recreation Room
Basement Description: None
Other Specifics
| 2 | |
| Concrete Perimeter | |
| Asphalt | |
| Balcony, Deck, Hot Tub | |
| Fenced Yard,Landscaped | |
| 65X132X66X129 | |
| Unfinished | |
| Full | |
| Vaulted/Cathedral Ceilings, Skylight(s), Hot Tub, Bar-Wet, First Floor Laundry | |
| Range, Microwave, Dishwasher, Refrigerator, Bar Fridge, Washer, Dryer, Disposal, Trash Compactor | |
| Not in DB | |
| Sidewalks, Street Lights, Street Paved | |
| — | |
| — | |
| Wood Burning |
Tax History
| Year | Property Taxes |
|---|---|
| 2014 | $7,534 |
| 2022 | $8,602 |
Contact Agent
Nearby Similar Homes
Nearby Sold Comparables
Contact Agent
Listing Provided By
Coldwell Banker The Real Estate Group

