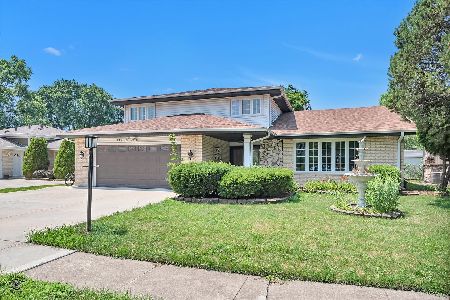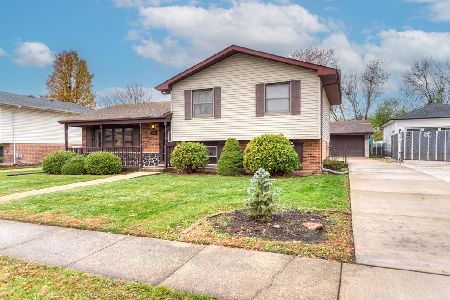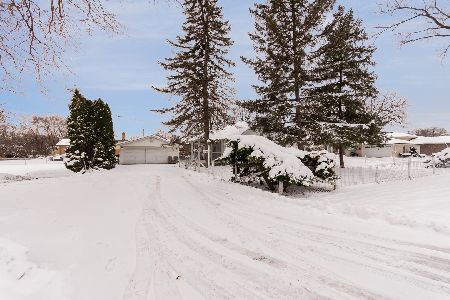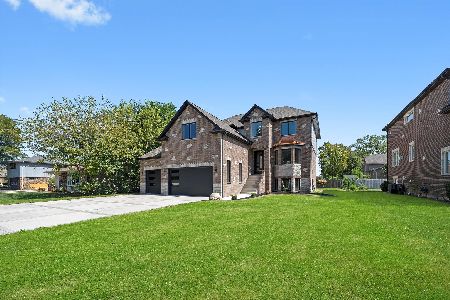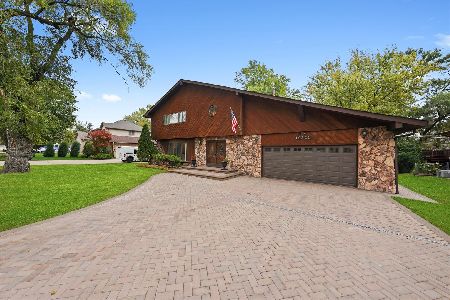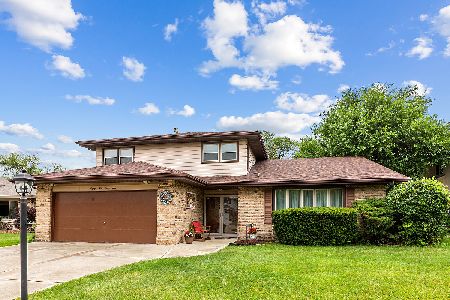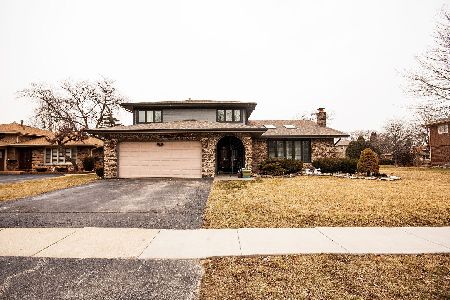8530 Sun Valley Drive, Palos Hills, Illinois 60465
$364,000
|
Sold
|
|
| Status: | Closed |
| Sqft: | 2,800 |
| Cost/Sqft: | $134 |
| Beds: | 3 |
| Baths: | 3 |
| Year Built: | 1973 |
| Property Taxes: | $4,324 |
| Days On Market: | 2004 |
| Lot Size: | 0,20 |
Description
Unlike any Forrester you've ever seen!Larger than normal basement, too! Huge addition adds tons of room, yet leaves a beautiful back yard. This home has been lovingly cared for and meticulously remodeled, updated and upgraded to the best in town!The kitchen is a gourmet's dream! top of the line appliances (all stainless) include 4 ovens, 2 dishwashers2 disposals, a commercial size refrigerator and freezer, a baking station with it's own sink & DW, Coffee station and breakfast bar!This was all completed in 2013! There are 2 washer & dryers. One in the Master bath, and one set in the basement with offers lots of storage. All window treatments stay,there are 2 fireplaces, one in the family room & 1 in the MBR! A wet bar in the family room,3 ceiling fans,a solar attic fan! Water heater was replaced in 2017, and a new roof (complete tear-off) in 2015. Back yard is gorgeous! Barn style shed, 2 large patios, one that's covered! The garage is extra deep, offers and outside entrance, built in cabinetry & EDO! The phone booth in the kitchen is negotiable. The large sun room is currently being used as an art studio, offers lots of natural light, and is usable all 4 seasons as it is heated and air conditioned. There's also the office off the family room .Did I mention overhead sewers?Want more? You'll have to come see for yourself! it's a beauty!
Property Specifics
| Single Family | |
| — | |
| Tri-Level | |
| 1973 | |
| Partial | |
| FORRESTER | |
| No | |
| 0.2 |
| Cook | |
| — | |
| 0 / Not Applicable | |
| None | |
| Lake Michigan | |
| Public Sewer | |
| 10754832 | |
| 23141070050000 |
Nearby Schools
| NAME: | DISTRICT: | DISTANCE: | |
|---|---|---|---|
|
Grade School
Oak Ridge Elementary School |
117 | — | |
|
Middle School
H H Conrady Junior High School |
117 | Not in DB | |
|
High School
Amos Alonzo Stagg High School |
230 | Not in DB | |
Property History
| DATE: | EVENT: | PRICE: | SOURCE: |
|---|---|---|---|
| 9 Oct, 2020 | Sold | $364,000 | MRED MLS |
| 18 Aug, 2020 | Under contract | $374,500 | MRED MLS |
| 21 Jun, 2020 | Listed for sale | $374,500 | MRED MLS |






































Room Specifics
Total Bedrooms: 4
Bedrooms Above Ground: 3
Bedrooms Below Ground: 1
Dimensions: —
Floor Type: Hardwood
Dimensions: —
Floor Type: Hardwood
Dimensions: —
Floor Type: Vinyl
Full Bathrooms: 3
Bathroom Amenities: —
Bathroom in Basement: 0
Rooms: Breakfast Room,Foyer,Office,Heated Sun Room
Basement Description: Partially Finished
Other Specifics
| 2 | |
| Concrete Perimeter | |
| Asphalt | |
| Patio | |
| Fenced Yard | |
| 65 X 132 | |
| — | |
| Full | |
| Vaulted/Cathedral Ceilings, Skylight(s), Bar-Wet, Hardwood Floors, Second Floor Laundry | |
| Double Oven, Range, Microwave, Dishwasher, High End Refrigerator, Freezer, Washer, Dryer, Disposal, Stainless Steel Appliance(s), Built-In Oven, Range Hood | |
| Not in DB | |
| Curbs, Sidewalks, Street Lights, Street Paved | |
| — | |
| — | |
| Wood Burning |
Tax History
| Year | Property Taxes |
|---|---|
| 2020 | $4,324 |
Contact Agent
Nearby Similar Homes
Nearby Sold Comparables
Contact Agent
Listing Provided By
RE/MAX Enterprises

