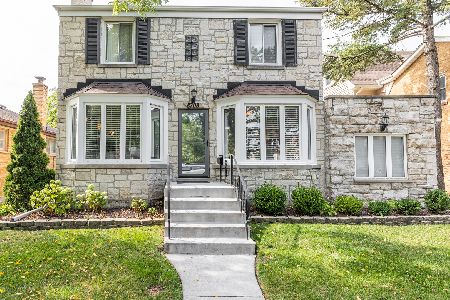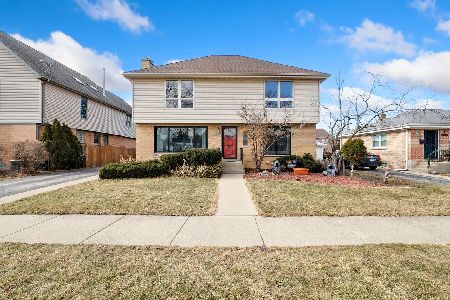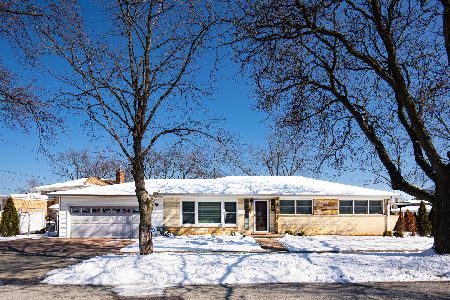8518 Major Avenue, Morton Grove, Illinois 60053
$345,000
|
Sold
|
|
| Status: | Closed |
| Sqft: | 1,077 |
| Cost/Sqft: | $324 |
| Beds: | 3 |
| Baths: | 2 |
| Year Built: | 1959 |
| Property Taxes: | $5,068 |
| Days On Market: | 2738 |
| Lot Size: | 0,15 |
Description
Fabulous Park View School District 70 Location! Spectacular Brick Ranch; "Absolute Move in Condition" Totally remodeled with numerous recent upgrades: Custom maple cabinet Kitchen with Granite countertops, SS appliances & marble floor; custom designer style ceramic tile baths; quality aluminum clad Windsor windows throughout; 100 amp electric service, recessed lights & custom light switches; copper water pipes; overhead sewer, sump & ejector pumps; high efficiency furnace & central air; custom crown moldings, picture frame wall moldings, trim and oak floors throughout; closet organizers & ceiling fans. New roof 2014. Note: Viking range in kitchen is Excluded from sale. Nothing else compares!!
Property Specifics
| Single Family | |
| — | |
| Ranch | |
| 1959 | |
| Full | |
| RANCH | |
| No | |
| 0.15 |
| Cook | |
| — | |
| 0 / Not Applicable | |
| None | |
| Lake Michigan | |
| Public Sewer, Overhead Sewers | |
| 10068522 | |
| 10202360190000 |
Nearby Schools
| NAME: | DISTRICT: | DISTANCE: | |
|---|---|---|---|
|
Grade School
Park View Elementary School |
70 | — | |
|
Middle School
Park View Elementary School |
70 | Not in DB | |
|
High School
Niles West High School |
219 | Not in DB | |
Property History
| DATE: | EVENT: | PRICE: | SOURCE: |
|---|---|---|---|
| 26 Jan, 2010 | Sold | $170,000 | MRED MLS |
| 10 Dec, 2009 | Under contract | $139,000 | MRED MLS |
| 1 Dec, 2009 | Listed for sale | $139,000 | MRED MLS |
| 12 Nov, 2018 | Sold | $345,000 | MRED MLS |
| 11 Sep, 2018 | Under contract | $349,000 | MRED MLS |
| 31 Aug, 2018 | Listed for sale | $349,000 | MRED MLS |
Room Specifics
Total Bedrooms: 4
Bedrooms Above Ground: 3
Bedrooms Below Ground: 1
Dimensions: —
Floor Type: Hardwood
Dimensions: —
Floor Type: Hardwood
Dimensions: —
Floor Type: Ceramic Tile
Full Bathrooms: 2
Bathroom Amenities: —
Bathroom in Basement: 1
Rooms: Storage
Basement Description: Finished
Other Specifics
| — | |
| Concrete Perimeter | |
| Asphalt | |
| Storms/Screens | |
| — | |
| 50 X 132 | |
| — | |
| None | |
| Hardwood Floors, In-Law Arrangement | |
| Microwave, Dishwasher, Refrigerator, Washer, Dryer, Disposal, Stainless Steel Appliance(s) | |
| Not in DB | |
| Pool, Tennis Courts, Sidewalks, Street Lights, Street Paved | |
| — | |
| — | |
| — |
Tax History
| Year | Property Taxes |
|---|---|
| 2010 | $4,893 |
| 2018 | $5,068 |
Contact Agent
Nearby Similar Homes
Nearby Sold Comparables
Contact Agent
Listing Provided By
Century 21 Marino, Inc.










