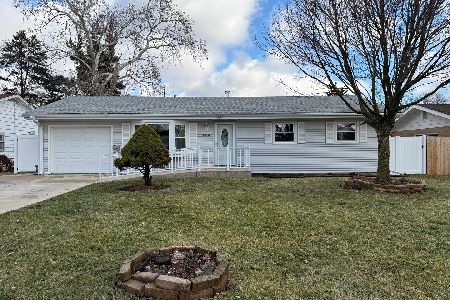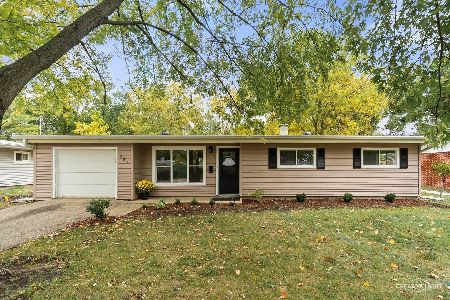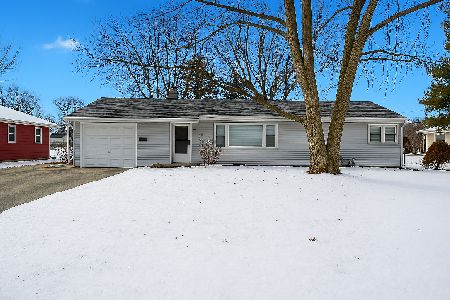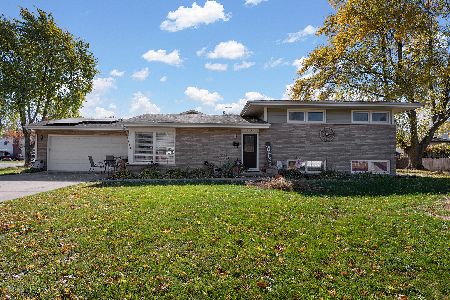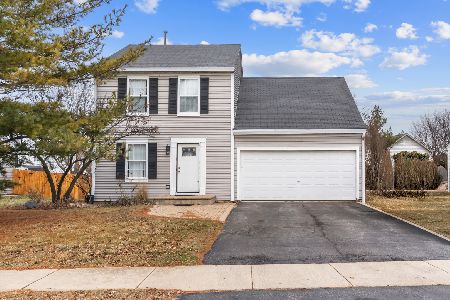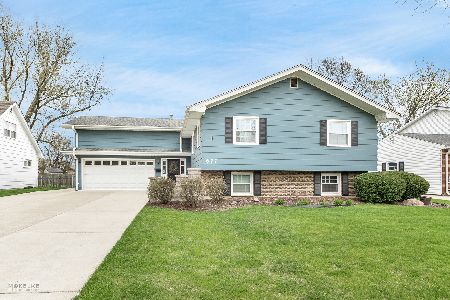852 Elmwood Drive, Aurora, Illinois 60506
$210,000
|
Sold
|
|
| Status: | Closed |
| Sqft: | 1,238 |
| Cost/Sqft: | $182 |
| Beds: | 3 |
| Baths: | 3 |
| Year Built: | 1996 |
| Property Taxes: | $4,100 |
| Days On Market: | 3603 |
| Lot Size: | 0,00 |
Description
Pristine hard to find ranch, richly appointed with wood floors throughout, crown moldings, granite counter tops, fireplace and volume ceilings in master bedroom and living room. Master bedroom also has a full walk-in closet and a private shower. Full finished basement was built for entertainment and relaxation. It has a 4th bedroom, a wet bar with Fridge, gas stove, and another full bath with a Jacuzzi tub and a separate shower. Laundry has plenty of storage and folding space. Enjoy your summer days on the patio or take a swim in the above ground pool. Yard is fully fenced. Most rooms have ceiling fans. All of the stainless steel appliances except refrigerators stay. Microwave and stove you see will be replaced with new ones. Interior was recently painted and is in move-in condition with nothing to do. Seller is also offering a one year warranty.
Property Specifics
| Single Family | |
| — | |
| Ranch | |
| 1996 | |
| Full | |
| — | |
| No | |
| — |
| Kane | |
| Elmwood Estates | |
| 0 / Not Applicable | |
| None | |
| Public | |
| Public Sewer | |
| 09170757 | |
| 1516152006 |
Nearby Schools
| NAME: | DISTRICT: | DISTANCE: | |
|---|---|---|---|
|
Grade School
Mccleery Elementary School |
129 | — | |
|
Middle School
Jefferson Middle School |
129 | Not in DB | |
|
High School
West Aurora High School |
129 | Not in DB | |
Property History
| DATE: | EVENT: | PRICE: | SOURCE: |
|---|---|---|---|
| 24 Oct, 2008 | Sold | $235,000 | MRED MLS |
| 17 Sep, 2008 | Under contract | $248,300 | MRED MLS |
| — | Last price change | $248,400 | MRED MLS |
| 10 Jun, 2008 | Listed for sale | $249,900 | MRED MLS |
| 2 Jun, 2016 | Sold | $210,000 | MRED MLS |
| 11 Apr, 2016 | Under contract | $225,000 | MRED MLS |
| 18 Mar, 2016 | Listed for sale | $225,000 | MRED MLS |
Room Specifics
Total Bedrooms: 4
Bedrooms Above Ground: 3
Bedrooms Below Ground: 1
Dimensions: —
Floor Type: Wood Laminate
Dimensions: —
Floor Type: Wood Laminate
Dimensions: —
Floor Type: Other
Full Bathrooms: 3
Bathroom Amenities: Whirlpool,Separate Shower,Double Sink
Bathroom in Basement: 1
Rooms: No additional rooms
Basement Description: Finished
Other Specifics
| 2 | |
| Concrete Perimeter | |
| Asphalt | |
| Patio, Above Ground Pool | |
| — | |
| 69 X 132 | |
| Unfinished | |
| Full | |
| Vaulted/Cathedral Ceilings, Bar-Wet, Wood Laminate Floors, First Floor Bedroom, First Floor Full Bath | |
| Range, Microwave, Dishwasher, Washer, Dryer, Disposal | |
| Not in DB | |
| Sidewalks, Street Lights, Street Paved | |
| — | |
| — | |
| Wood Burning, Gas Starter |
Tax History
| Year | Property Taxes |
|---|---|
| 2008 | $4,913 |
| 2016 | $4,100 |
Contact Agent
Nearby Similar Homes
Nearby Sold Comparables
Contact Agent
Listing Provided By
Superior Homes Realty

