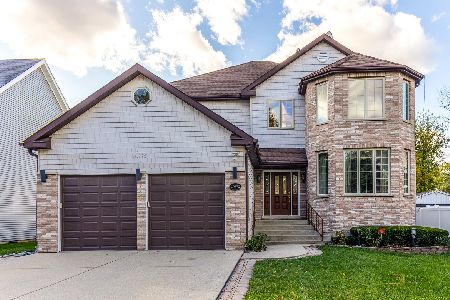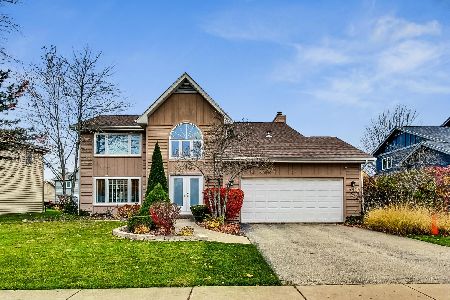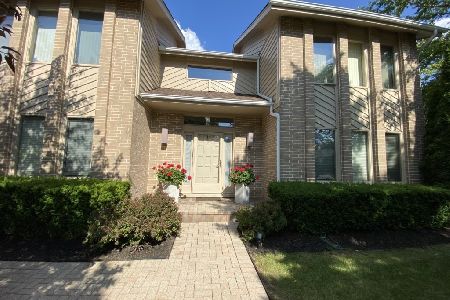852 Horatio Boulevard, Buffalo Grove, Illinois 60089
$488,000
|
Sold
|
|
| Status: | Closed |
| Sqft: | 2,820 |
| Cost/Sqft: | $184 |
| Beds: | 4 |
| Baths: | 3 |
| Year Built: | 1990 |
| Property Taxes: | $16,758 |
| Days On Market: | 2392 |
| Lot Size: | 0,20 |
Description
A Stunning home in highly desirable Parkchester. This home has it all! Wonderful open floor plan with a two story entry. Meticulously maintained with beautiful decor throughout. Brand new Central Air 2019. Fabulous gourmet kitchen with an abundance of crisp white cabinetry and new high end stainless steel appliances. Hardwood floors and elegant white crown moldings on the first floor. Large family room with oversized fireplace and recessed lighting. Generous sized master suite with huge walk-in closet and luxurious bath with two person whirlpool and double bowl vanities. Hall bath also features a double bowl vanity. Four large bedrooms and a loft on 2nd floor. Wonderful fully fenced yard with mature landscaping. Enjoy the large finished basement with recessed lighting and large storage room. Interior location. Award winning Stevenson High School and district 102.
Property Specifics
| Single Family | |
| — | |
| Colonial | |
| 1990 | |
| Partial | |
| — | |
| No | |
| 0.2 |
| Lake | |
| Parkchester | |
| 0 / Not Applicable | |
| None | |
| Lake Michigan | |
| Public Sewer, Sewer-Storm | |
| 10479113 | |
| 15332200030000 |
Nearby Schools
| NAME: | DISTRICT: | DISTANCE: | |
|---|---|---|---|
|
Grade School
Earl Pritchett School |
102 | — | |
|
Middle School
Meridian Middle School |
102 | Not in DB | |
|
High School
Adlai E Stevenson High School |
125 | Not in DB | |
Property History
| DATE: | EVENT: | PRICE: | SOURCE: |
|---|---|---|---|
| 12 Mar, 2014 | Sold | $530,000 | MRED MLS |
| 20 Jan, 2014 | Under contract | $550,000 | MRED MLS |
| 4 Jan, 2014 | Listed for sale | $550,000 | MRED MLS |
| 2 Dec, 2019 | Sold | $488,000 | MRED MLS |
| 20 Sep, 2019 | Under contract | $519,000 | MRED MLS |
| 8 Aug, 2019 | Listed for sale | $519,000 | MRED MLS |
Room Specifics
Total Bedrooms: 4
Bedrooms Above Ground: 4
Bedrooms Below Ground: 0
Dimensions: —
Floor Type: Carpet
Dimensions: —
Floor Type: Carpet
Dimensions: —
Floor Type: Carpet
Full Bathrooms: 3
Bathroom Amenities: Whirlpool,Separate Shower,Double Sink
Bathroom in Basement: 0
Rooms: Eating Area,Loft,Recreation Room
Basement Description: Finished
Other Specifics
| 2 | |
| Concrete Perimeter | |
| — | |
| Patio | |
| — | |
| 70X126 | |
| — | |
| Full | |
| Vaulted/Cathedral Ceilings, Bar-Dry | |
| Range, Microwave, Dishwasher, Refrigerator, Washer, Dryer, Disposal | |
| Not in DB | |
| Tennis Courts, Sidewalks, Street Lights, Street Paved | |
| — | |
| — | |
| Gas Starter |
Tax History
| Year | Property Taxes |
|---|---|
| 2014 | $13,018 |
| 2019 | $16,758 |
Contact Agent
Nearby Similar Homes
Nearby Sold Comparables
Contact Agent
Listing Provided By
@properties







