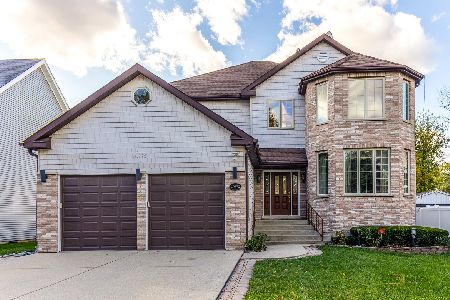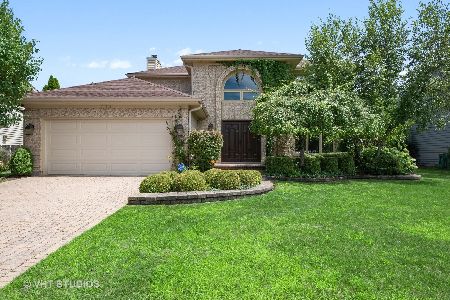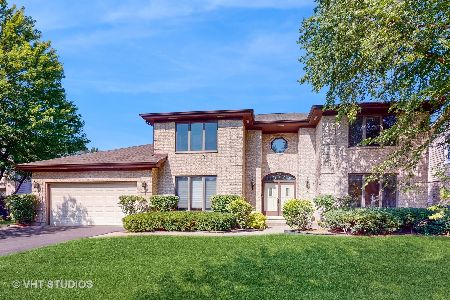752 Joel Lane, Buffalo Grove, Illinois 60089
$705,000
|
Sold
|
|
| Status: | Closed |
| Sqft: | 2,838 |
| Cost/Sqft: | $247 |
| Beds: | 4 |
| Baths: | 3 |
| Year Built: | 1990 |
| Property Taxes: | $16,628 |
| Days On Market: | 782 |
| Lot Size: | 0,00 |
Description
Fabulous updated home in Parkchester Estates! This lovely home was remodeled in 2019. The main level features a dream kitchen with granite countertops, stainless steel appliances, custom cabinetry, large island, pantry and new lighting. Large living room/dining room with hardwood flooring , canned lighting and coffee/wine bar! Cozy family room has a gas start fireplace, canned lighting and beautiful views of the yard. Large updated mudroom and 1/2 bath round out the main level. Upstairs you will find 4 large bedrooms including a primary suite complete with updated spa-like bathroom with huge walk in shower, double vanity plus make-up area and walk in closet! Hall bathroom is also updated. The finished basement has new flooring (2020), a recreation room, game area, den/office and plenty of storage. Other updates include newer garage heater, epoxy flooring in garage, freshly painted 2nd level (2023), new dishwasher (2022). Close to restaurants, schools, shopping and transportation. District 102 and Stevenson High School.
Property Specifics
| Single Family | |
| — | |
| — | |
| 1990 | |
| — | |
| — | |
| No | |
| — |
| Lake | |
| Parkchester | |
| — / Not Applicable | |
| — | |
| — | |
| — | |
| 11955635 | |
| 15332200140000 |
Nearby Schools
| NAME: | DISTRICT: | DISTANCE: | |
|---|---|---|---|
|
Grade School
Earl Pritchett School |
102 | — | |
|
Middle School
Aptakisic Junior High School |
102 | Not in DB | |
|
High School
Adlai E Stevenson High School |
125 | Not in DB | |
|
Alternate Elementary School
Meridian |
— | Not in DB | |
Property History
| DATE: | EVENT: | PRICE: | SOURCE: |
|---|---|---|---|
| 29 Feb, 2024 | Sold | $705,000 | MRED MLS |
| 4 Feb, 2024 | Under contract | $699,900 | MRED MLS |
| — | Last price change | $725,000 | MRED MLS |
| 4 Jan, 2024 | Listed for sale | $725,000 | MRED MLS |
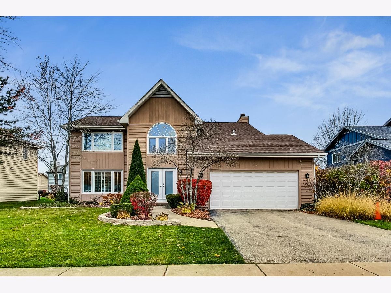
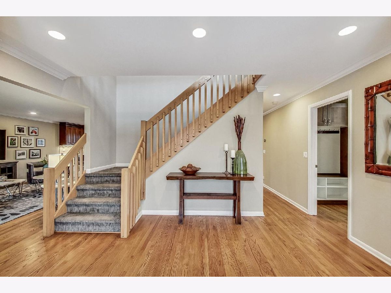
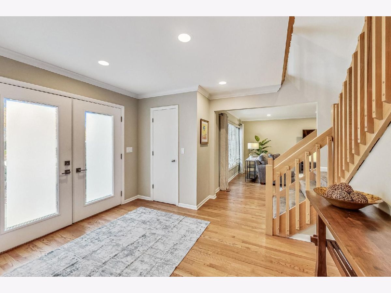
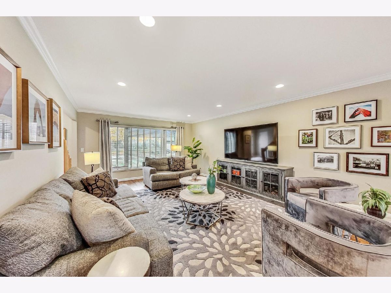
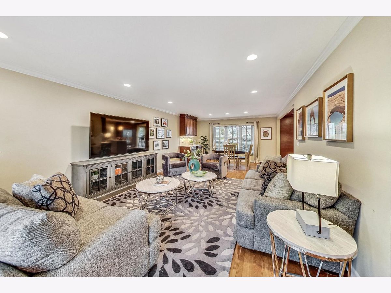
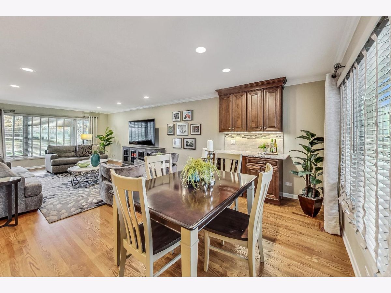
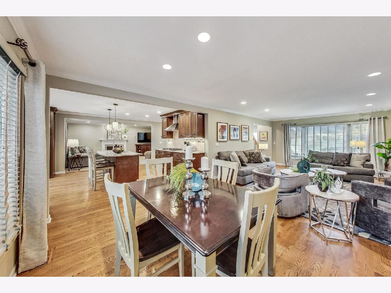
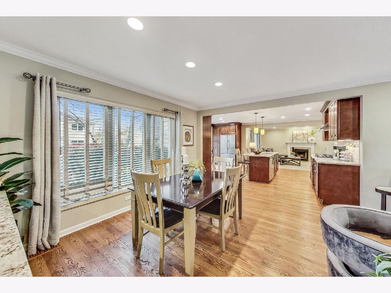
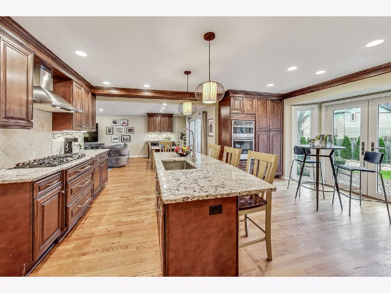
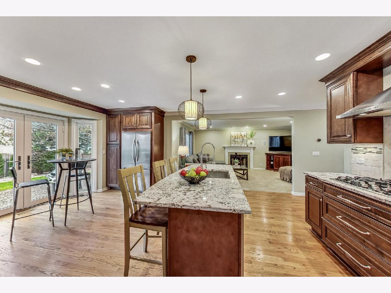
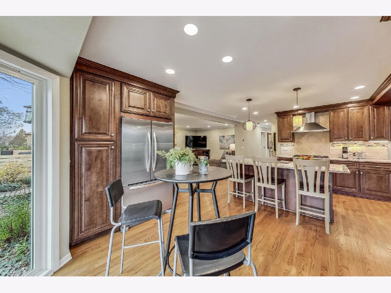
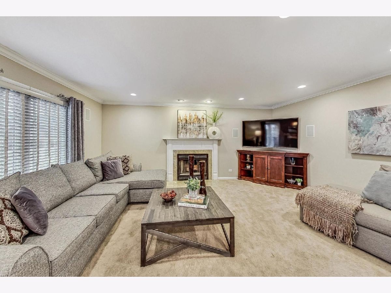
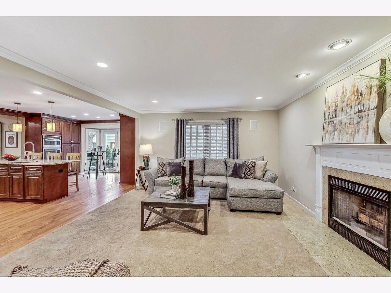
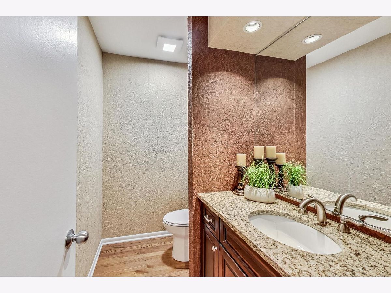
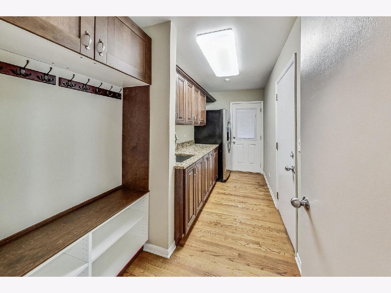
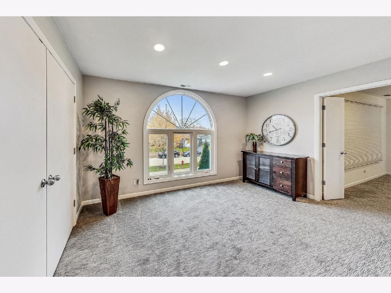
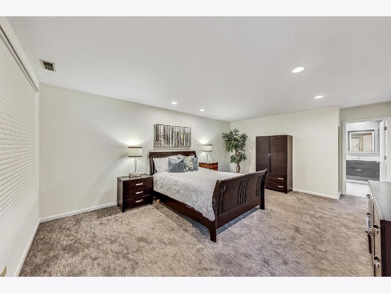
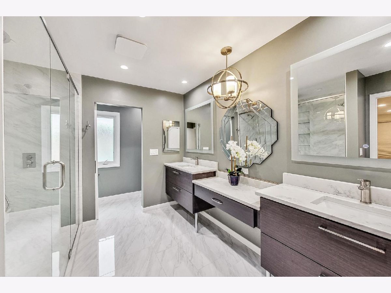
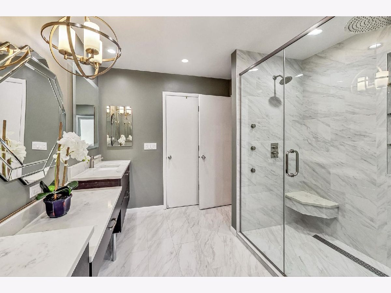
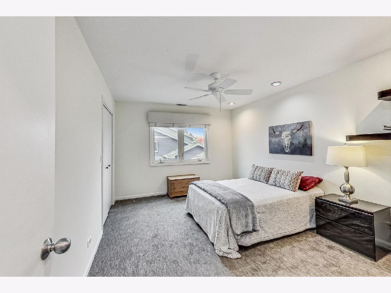
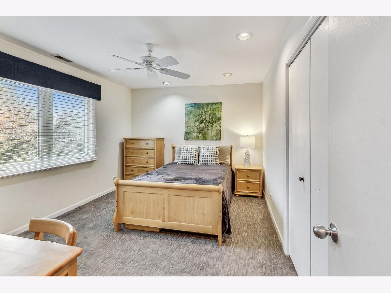
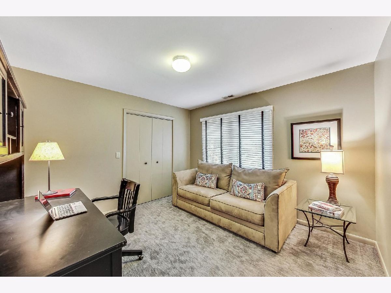
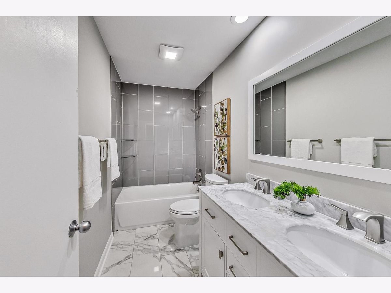
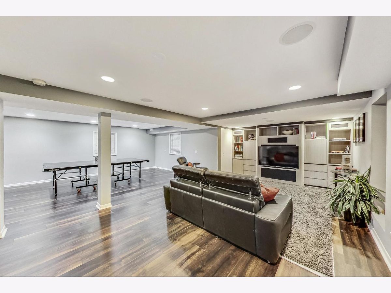
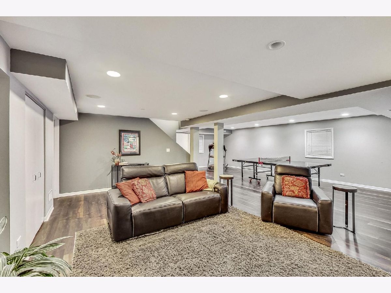
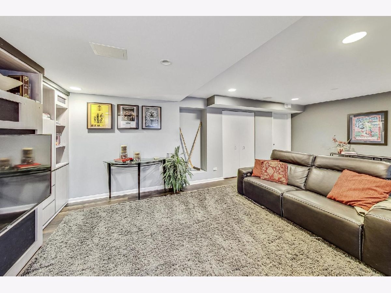
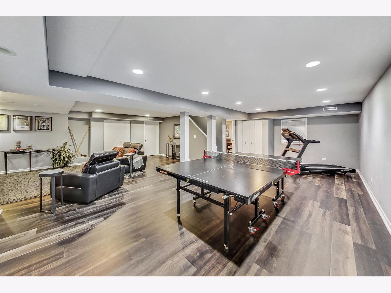
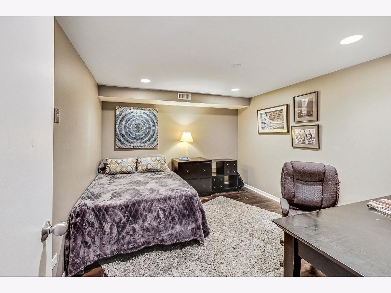
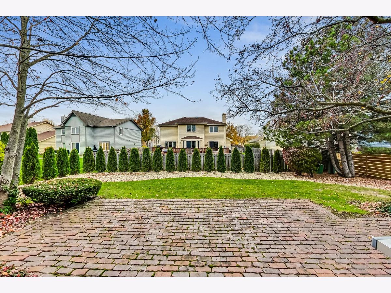
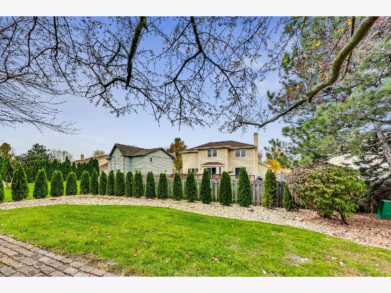
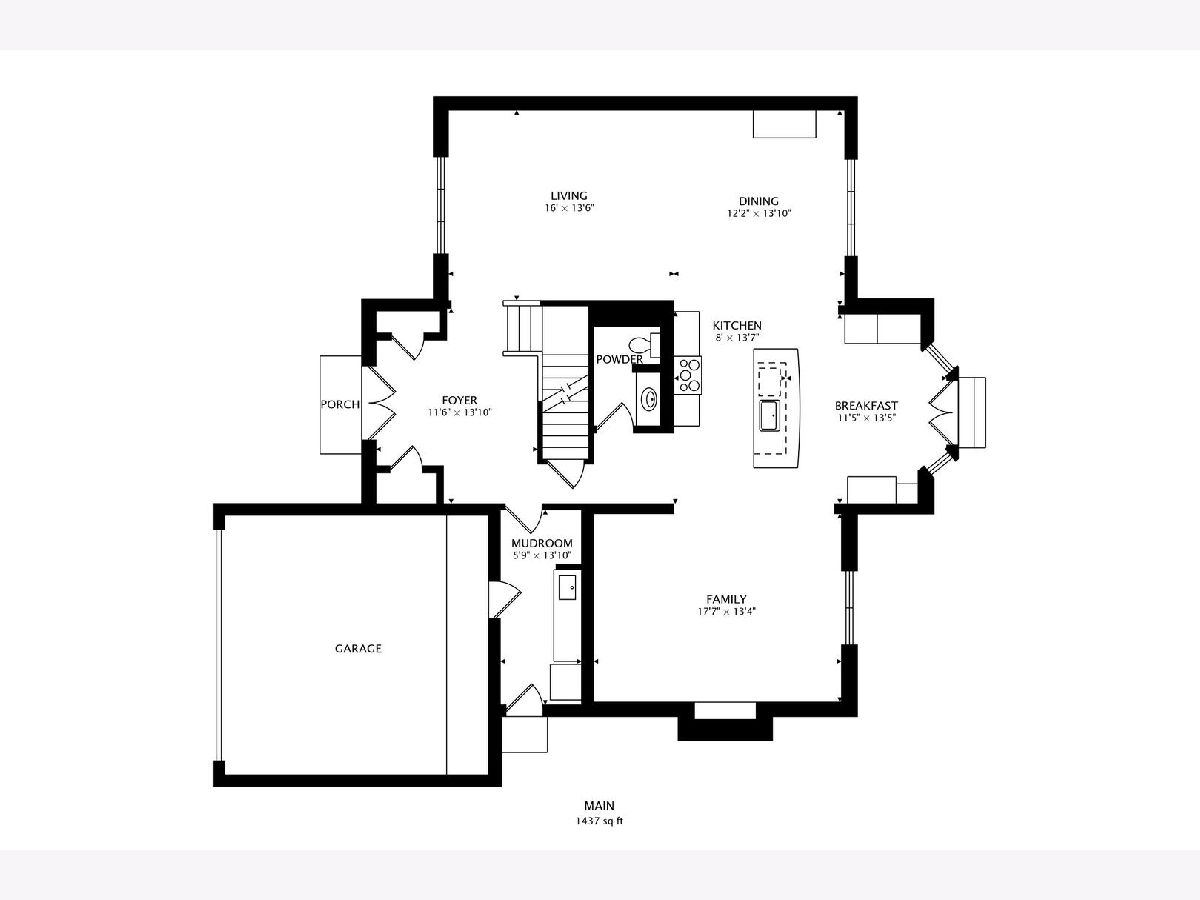
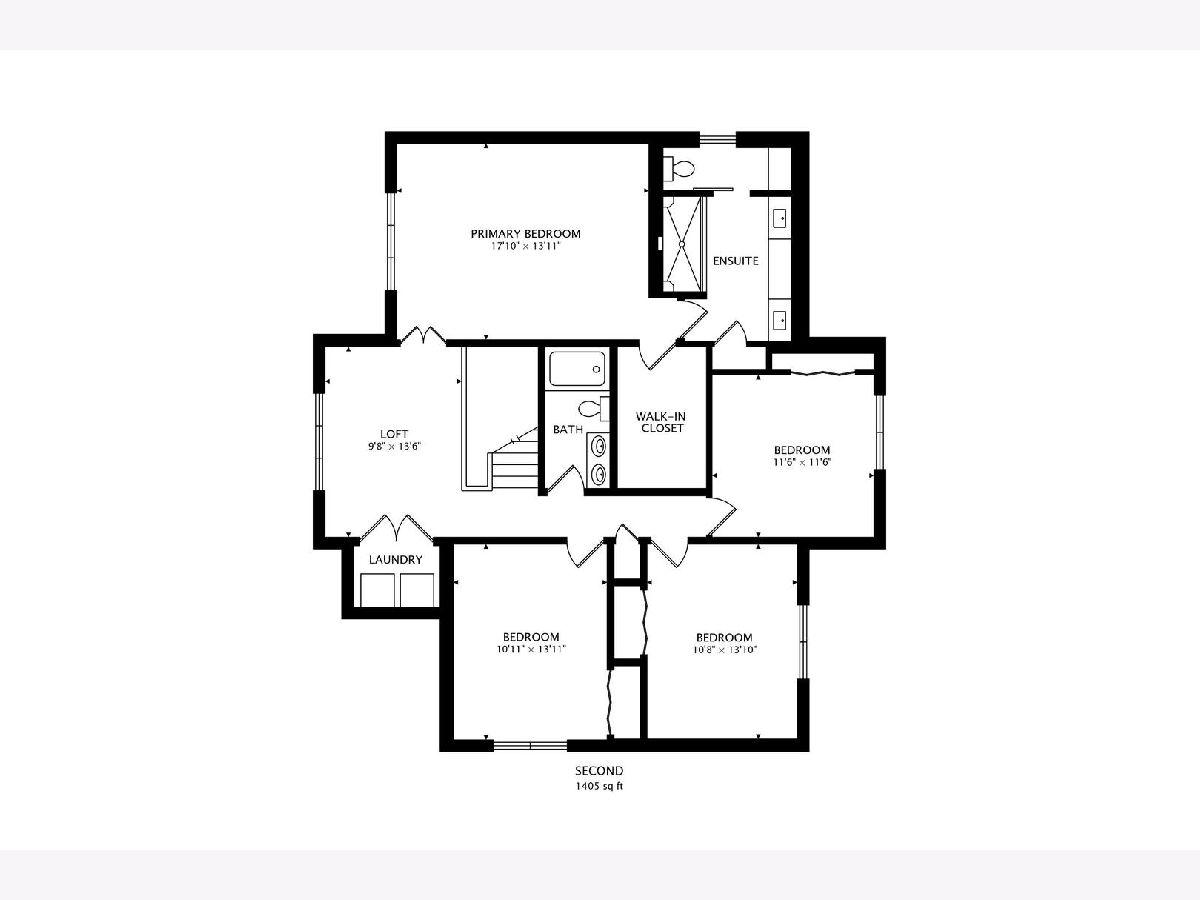
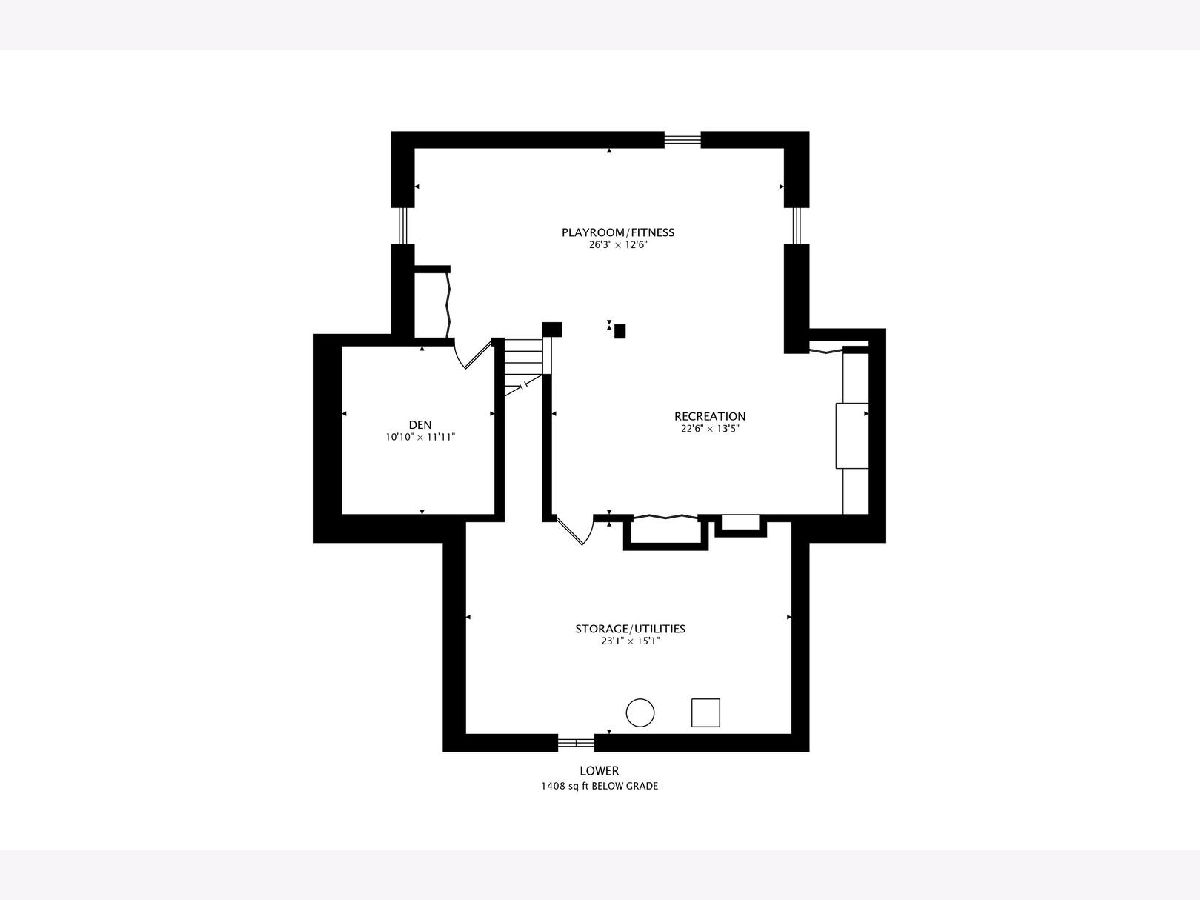
Room Specifics
Total Bedrooms: 4
Bedrooms Above Ground: 4
Bedrooms Below Ground: 0
Dimensions: —
Floor Type: —
Dimensions: —
Floor Type: —
Dimensions: —
Floor Type: —
Full Bathrooms: 3
Bathroom Amenities: Separate Shower,Double Sink
Bathroom in Basement: 0
Rooms: —
Basement Description: Finished
Other Specifics
| 2 | |
| — | |
| — | |
| — | |
| — | |
| 8803 | |
| — | |
| — | |
| — | |
| — | |
| Not in DB | |
| — | |
| — | |
| — | |
| — |
Tax History
| Year | Property Taxes |
|---|---|
| 2024 | $16,628 |
Contact Agent
Nearby Similar Homes
Nearby Sold Comparables
Contact Agent
Listing Provided By
@properties Christie's International Real Estate

